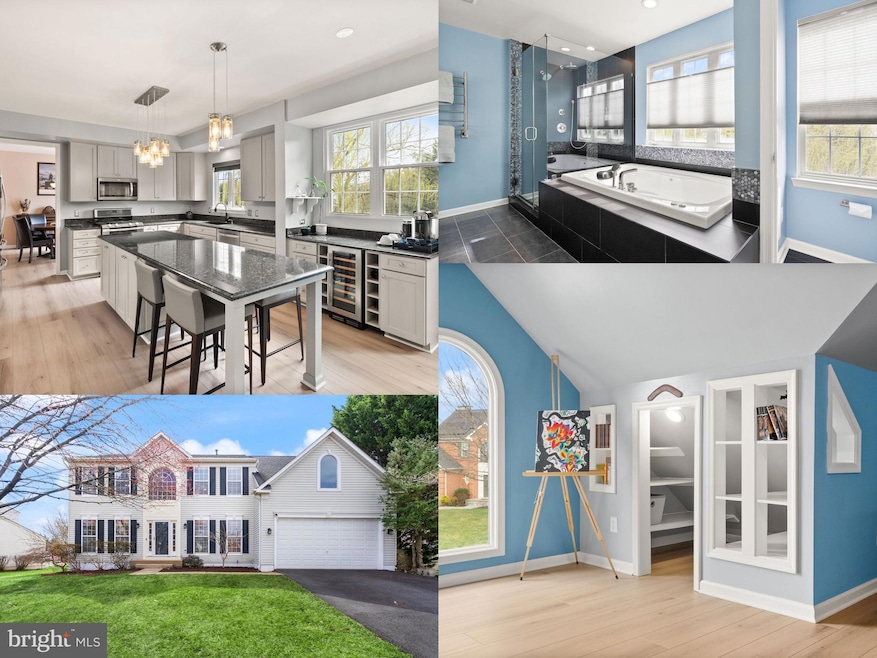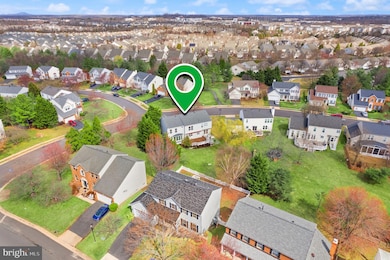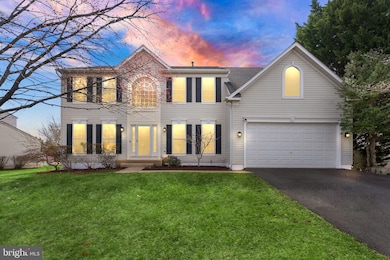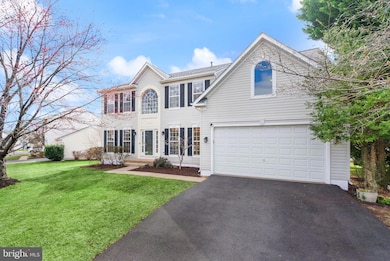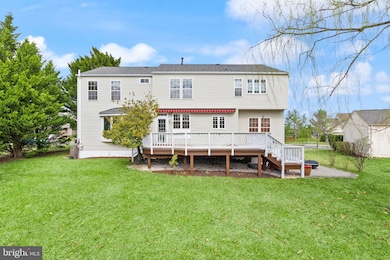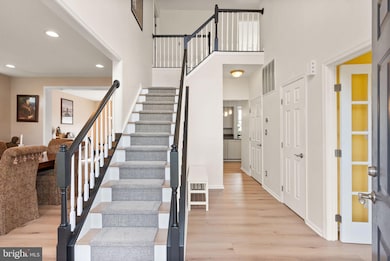
20723 Fenwick Dr Ashburn, VA 20147
Highlights
- Fitness Center
- Eat-In Gourmet Kitchen
- Lake Privileges
- Ashburn Elementary School Rated A
- Open Floorplan
- Colonial Architecture
About This Home
As of April 2025**Open House Cancelled** Welcome to this stunning 5-bedroom home in the heart of Ashburn Village, offering modern upgrades, spacious living, and incredible community amenities! This expanded ‘Rosemont’ floor plan has been thoughtfully updated with Brand-New luxury flooring throughout (2024), a gorgeous gourmet kitchen (2019), and All-New modern bathrooms (2017).
Designed for both comfort and entertaining, your new home features an open floor plan that flows effortlessly. The Gourmet Kitchen is a showstopper, complete with high-end appliances and an extra-large island, perfect for meal prep, gatherings, and casual dining. The family room has a New Custom Bay window (2021) and a cozy gas fireplace that opens to your large outdoor deck with an electric awning, creating the perfect indoor-outdoor living experience.
The fully finished basement is built for fun, featuring a wet bar, built-in sound system, and four mounted TVs—ideal for hosting parties, game nights, or movie marathons. Working from home? The main-level office provides a quiet and productive space.
Upstairs, the luxurious owner’s suite is a true retreat, featuring a huge custom walk-in closet and a modern spa-like bathroom with sleek finishes and a towel warmer for an extra touch of comfort. Four additional spacious bedrooms offer plenty of room for family and guests. Come see the HGTV worthy Custom Built-in Dormer Reading Nooks, they are truly a special treat.
Other highlights include two EV chargers in the garage for added convenience.
Living in Ashburn Village means access to top-tier amenities, including the Sports Pavilion, indoor & outdoor pools, tennis and basketball courts, scenic walking trails, and beautiful lakes. Plus, this home is just minutes from top-rated schools, shopping, dining, entertainment, and major commuter routes.
Additional updates: Radon mitigation system (2024), Dual HVAC (2021), Roof (2016), Front & Patio Doors (2016), Patio Install & Deck updated (2015), Walkout basement remodel (2014)
This home truly has it all—space, style, and an unbeatable location. Don’t miss out—schedule your tour today!
Last Buyer's Agent
Angela Kaiser
Redfin Corporation

Home Details
Home Type
- Single Family
Est. Annual Taxes
- $7,459
Year Built
- Built in 1997
Lot Details
- 8,712 Sq Ft Lot
- Sprinkler System
- Property is in excellent condition
- Property is zoned PDH4
HOA Fees
- $139 Monthly HOA Fees
Parking
- 2 Car Direct Access Garage
- 2 Driveway Spaces
- Electric Vehicle Home Charger
- Front Facing Garage
- Garage Door Opener
Home Design
- Colonial Architecture
- Slab Foundation
- Architectural Shingle Roof
- Vinyl Siding
Interior Spaces
- Property has 3 Levels
- Open Floorplan
- Wet Bar
- Sound System
- Built-In Features
- Ceiling Fan
- Recessed Lighting
- Gas Fireplace
- Window Treatments
- Family Room Off Kitchen
- Formal Dining Room
Kitchen
- Eat-In Gourmet Kitchen
- Breakfast Area or Nook
- Double Oven
- Gas Oven or Range
- Range Hood
- Microwave
- Ice Maker
- Dishwasher
- Stainless Steel Appliances
- Kitchen Island
- Upgraded Countertops
- Disposal
Flooring
- Ceramic Tile
- Luxury Vinyl Plank Tile
Bedrooms and Bathrooms
- 5 Bedrooms
- En-Suite Bathroom
- Walk-In Closet
- Soaking Tub
- Bathtub with Shower
- Walk-in Shower
Laundry
- Laundry on main level
- Dryer
- Washer
Finished Basement
- Heated Basement
- Basement Fills Entire Space Under The House
- Walk-Up Access
- Connecting Stairway
- Interior and Exterior Basement Entry
- Sump Pump
- Natural lighting in basement
Home Security
- Fire and Smoke Detector
- Fire Sprinkler System
Outdoor Features
- Lake Privileges
- Deck
Schools
- Ashburn Elementary School
- Farmwell Station Middle School
- Broad Run High School
Utilities
- Forced Air Zoned Cooling and Heating System
- Heat Pump System
- Natural Gas Water Heater
- Public Septic
Listing and Financial Details
- Tax Lot 69
- Assessor Parcel Number 058161676000
Community Details
Overview
- Association fees include management, reserve funds, road maintenance, common area maintenance, snow removal, trash
- Ashburn Village HOA
- Ashburn Village Subdivision, Rosemont W/Bns Rm Floorplan
Amenities
- Sauna
- Recreation Room
Recreation
- Tennis Courts
- Indoor Tennis Courts
- Community Basketball Court
- Volleyball Courts
- Racquetball
- Community Playground
- Fitness Center
- Community Indoor Pool
- Jogging Path
Map
Home Values in the Area
Average Home Value in this Area
Property History
| Date | Event | Price | Change | Sq Ft Price |
|---|---|---|---|---|
| 04/21/2025 04/21/25 | Sold | $1,115,000 | +13.2% | $275 / Sq Ft |
| 03/22/2025 03/22/25 | Pending | -- | -- | -- |
| 03/21/2025 03/21/25 | For Sale | $985,000 | +89.4% | $243 / Sq Ft |
| 08/08/2013 08/08/13 | Sold | $520,000 | -1.7% | $189 / Sq Ft |
| 06/28/2013 06/28/13 | Pending | -- | -- | -- |
| 06/11/2013 06/11/13 | Price Changed | $529,000 | 0.0% | $193 / Sq Ft |
| 06/11/2013 06/11/13 | For Sale | $529,000 | +1.7% | $193 / Sq Ft |
| 06/07/2013 06/07/13 | Off Market | $520,000 | -- | -- |
| 05/23/2013 05/23/13 | For Sale | $539,000 | -- | $196 / Sq Ft |
Tax History
| Year | Tax Paid | Tax Assessment Tax Assessment Total Assessment is a certain percentage of the fair market value that is determined by local assessors to be the total taxable value of land and additions on the property. | Land | Improvement |
|---|---|---|---|---|
| 2024 | $7,459 | $862,310 | $294,500 | $567,810 |
| 2023 | $7,214 | $824,420 | $294,500 | $529,920 |
| 2022 | $6,970 | $783,200 | $269,500 | $513,700 |
| 2021 | $6,539 | $667,280 | $219,500 | $447,780 |
| 2020 | $6,488 | $626,860 | $198,500 | $428,360 |
| 2019 | $6,429 | $615,170 | $198,500 | $416,670 |
| 2018 | $6,084 | $560,730 | $178,500 | $382,230 |
| 2017 | $6,158 | $547,400 | $178,500 | $368,900 |
| 2016 | $6,319 | $551,850 | $0 | $0 |
| 2015 | $5,971 | $347,580 | $0 | $347,580 |
| 2014 | $5,922 | $334,230 | $0 | $334,230 |
Mortgage History
| Date | Status | Loan Amount | Loan Type |
|---|---|---|---|
| Open | $386,300 | Stand Alone Refi Refinance Of Original Loan | |
| Closed | $406,000 | New Conventional | |
| Previous Owner | $68,000 | New Conventional | |
| Previous Owner | $252,000 | New Conventional | |
| Previous Owner | $225,700 | New Conventional |
Deed History
| Date | Type | Sale Price | Title Company |
|---|---|---|---|
| Warranty Deed | $520,000 | -- | |
| Deed | $412,000 | -- | |
| Deed | $250,800 | -- |
Similar Homes in Ashburn, VA
Source: Bright MLS
MLS Number: VALO2090048
APN: 058-16-1676
- 20740 Rainsboro Dr
- 20594 Crescent Pointe Place
- 44390 Cedar Heights Dr
- 20638 Golden Ridge Dr
- 20719 Apollo Terrace
- 44360 Maltese Falcon Square
- 44423 Livonia Terrace
- 20846 Medix Run Place
- 44355 Oakmont Manor Square
- 44422 Sunset Maple Dr
- 44430 Adare Manor Square
- 44114 Natalie Terrace Unit 102
- 44485 Maltese Falcon Square
- 44550 Baltray Cir
- 20605 Cornstalk Terrace Unit 201
- 20605 Cornstalk Terrace Unit 302
- 20964 Albion Ln
- 44454 Maltese Falcon Square
- 44479 Potter Terrace
- 20515 Little Creek Terrace Unit 101
