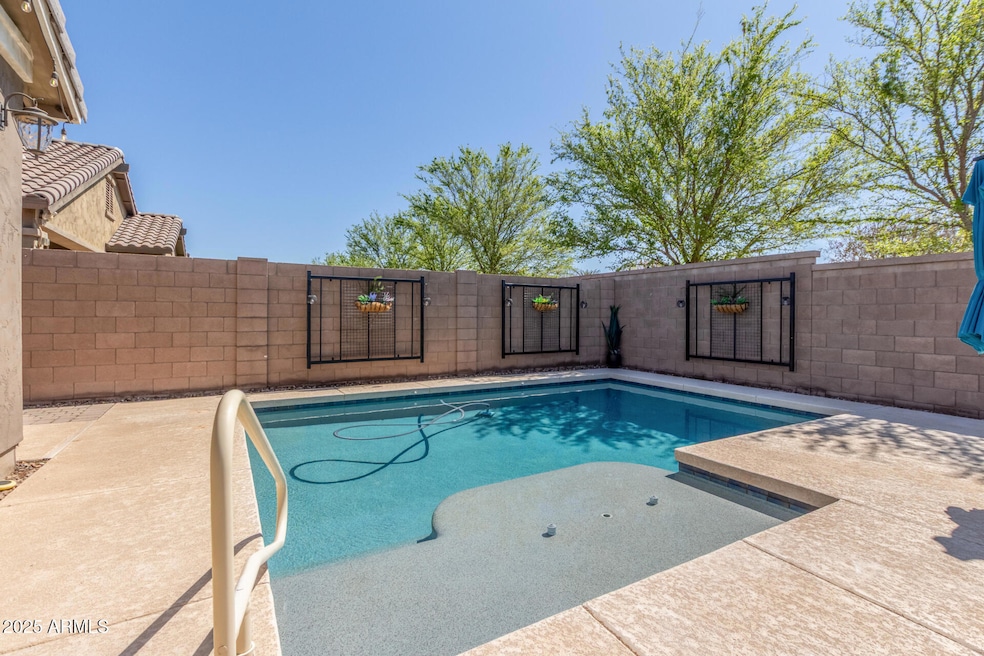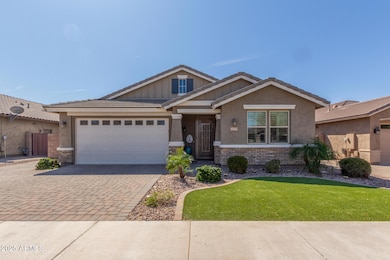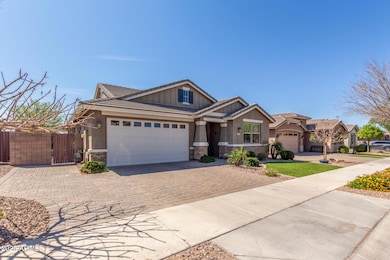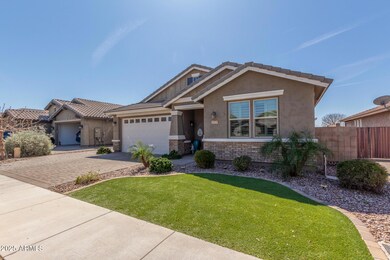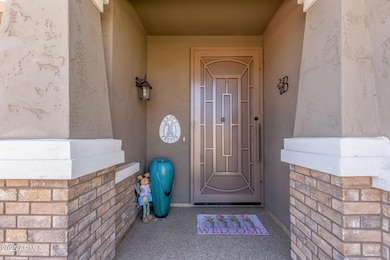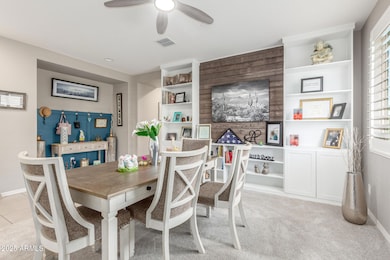
20729 E Canary Way Queen Creek, AZ 85142
Estimated payment $4,098/month
Highlights
- Play Pool
- Contemporary Architecture
- Private Yard
- Jack Barnes Elementary School Rated A-
- Granite Countertops
- Eat-In Kitchen
About This Home
Welcome to your dream home in the heart of Queen Creek Station! This stunning 4-bed, 2-bath retreat blends modern luxury with resort-style living. Step into an open floor plan where every detail shines—shutters, transom cabinets, and accent walls create a stylish yet cozy vibe, perfect for everyday living or entertaining. The kitchen, with granite countertops and a spacious island, is designed for ease and connection. Retreat to the expansive primary suite, featuring a well-appointed bathroom with dual sinks and a generous walk-in closet. Outside, your private oasis awaits—a pool and turf backyard with a gated dog run (no pets here, just extra versatility!) and a raised garden for added charm. Just minutes from Costco, dining, and scenic community trails—this gem won't last! serene morning dips or sunset relaxation. The landscaping is a masterpiece of low-maintenance elegance, featuring lush turf front and back, complemented by a raised garden bed where you can cultivate your favorite vegetables. Whether you're hosting unforgettable gatherings or seeking productivity, this home shines as an entertainer's dream, complete with a custom workstation ideal for students or remote work.
From its pristine condition to its thoughtful design, this home invites you to move in and start living your Arizona dream from day one. Don't miss this rare opportunity to own a turnkey sanctuary!
Home Details
Home Type
- Single Family
Est. Annual Taxes
- $2,415
Year Built
- Built in 2016
Lot Details
- 6,600 Sq Ft Lot
- Block Wall Fence
- Artificial Turf
- Sprinklers on Timer
- Private Yard
HOA Fees
- $165 Monthly HOA Fees
Parking
- 3 Open Parking Spaces
- 2 Car Garage
Home Design
- Contemporary Architecture
- Wood Frame Construction
- Cellulose Insulation
- Tile Roof
- ICAT Recessed Lighting
- Stucco
Interior Spaces
- 2,184 Sq Ft Home
- 1-Story Property
- Ceiling Fan
- Double Pane Windows
- Family Room with Fireplace
Kitchen
- Eat-In Kitchen
- Breakfast Bar
- Gas Cooktop
- Built-In Microwave
- Kitchen Island
- Granite Countertops
Flooring
- Floors Updated in 2024
- Carpet
- Tile
Bedrooms and Bathrooms
- 4 Bedrooms
- Primary Bathroom is a Full Bathroom
- 2 Bathrooms
- Dual Vanity Sinks in Primary Bathroom
- Bathtub With Separate Shower Stall
Pool
- Play Pool
- Fence Around Pool
Outdoor Features
- Playground
Schools
- Jack Barnes Elementary School
- Queen Creek Junior High School
- Queen Creek High School
Utilities
- Cooling Available
- Heating System Uses Natural Gas
- Water Softener
- High Speed Internet
- Cable TV Available
Listing and Financial Details
- Tax Lot 12
- Assessor Parcel Number 314-10-012
Community Details
Overview
- Association fees include ground maintenance, street maintenance
- Trestle Management Association, Phone Number (480) 422-0888
- Built by Fulton
- Fulton Homes At Queen Creek Station Parcel 1 Subdivision
Recreation
- Community Playground
- Community Pool
- Bike Trail
Map
Home Values in the Area
Average Home Value in this Area
Tax History
| Year | Tax Paid | Tax Assessment Tax Assessment Total Assessment is a certain percentage of the fair market value that is determined by local assessors to be the total taxable value of land and additions on the property. | Land | Improvement |
|---|---|---|---|---|
| 2025 | $2,415 | $25,636 | -- | -- |
| 2024 | $2,498 | $24,415 | -- | -- |
| 2023 | $2,498 | $44,810 | $8,960 | $35,850 |
| 2022 | $2,537 | $34,900 | $6,980 | $27,920 |
| 2021 | $2,584 | $31,570 | $6,310 | $25,260 |
| 2020 | $2,428 | $28,580 | $5,710 | $22,870 |
| 2019 | $2,389 | $25,770 | $5,150 | $20,620 |
| 2018 | $2,282 | $7,170 | $7,170 | $0 |
| 2017 | $681 | $6,870 | $6,870 | $0 |
| 2016 | $693 | $6,600 | $6,600 | $0 |
Property History
| Date | Event | Price | Change | Sq Ft Price |
|---|---|---|---|---|
| 04/02/2025 04/02/25 | Price Changed | $668,750 | 0.0% | $306 / Sq Ft |
| 03/21/2025 03/21/25 | For Sale | $669,000 | +2.9% | $306 / Sq Ft |
| 03/18/2022 03/18/22 | Sold | $650,000 | 0.0% | $298 / Sq Ft |
| 02/26/2022 02/26/22 | Pending | -- | -- | -- |
| 02/25/2022 02/25/22 | Price Changed | $650,000 | -1.5% | $298 / Sq Ft |
| 02/23/2022 02/23/22 | For Sale | $660,000 | -- | $302 / Sq Ft |
Deed History
| Date | Type | Sale Price | Title Company |
|---|---|---|---|
| Warranty Deed | $650,000 | Magnus Title | |
| Special Warranty Deed | $288,604 | First American Title Ins Co | |
| Cash Sale Deed | $93,521 | First American Title Ins Co |
Mortgage History
| Date | Status | Loan Amount | Loan Type |
|---|---|---|---|
| Previous Owner | $346,000 | New Conventional | |
| Previous Owner | $282,430 | New Conventional | |
| Previous Owner | $280,000 | New Conventional | |
| Previous Owner | $278,600 | Adjustable Rate Mortgage/ARM | |
| Previous Owner | $274,173 | New Conventional | |
| Previous Owner | $274,174 | New Conventional |
Similar Homes in Queen Creek, AZ
Source: Arizona Regional Multiple Listing Service (ARMLS)
MLS Number: 6826307
APN: 314-10-012
- 20742 E Mockingbird Dr
- 20702 E Mockingbird Dr
- 20592 E Reins Rd
- 20552 E Reins Rd
- 20562 E Raven Dr
- 20520 E Mockingbird Dr
- 20865 E Timberline Rd
- 20921 E Carriage Way
- 19436 S 208th Place
- 20526 E Raven Dr
- 20483 E Mockingbird Dr
- 20970 E Reins Rd
- 20947 E Mayberry Rd
- 20955 E Mayberry Rd
- 19314 S 208th Place
- 20979 E Mayberry Rd
- 20471 E Carriage Way
- 20493 E Thornton Rd
- 19305 S 209th Place
- 20906 E Macaw Dr
