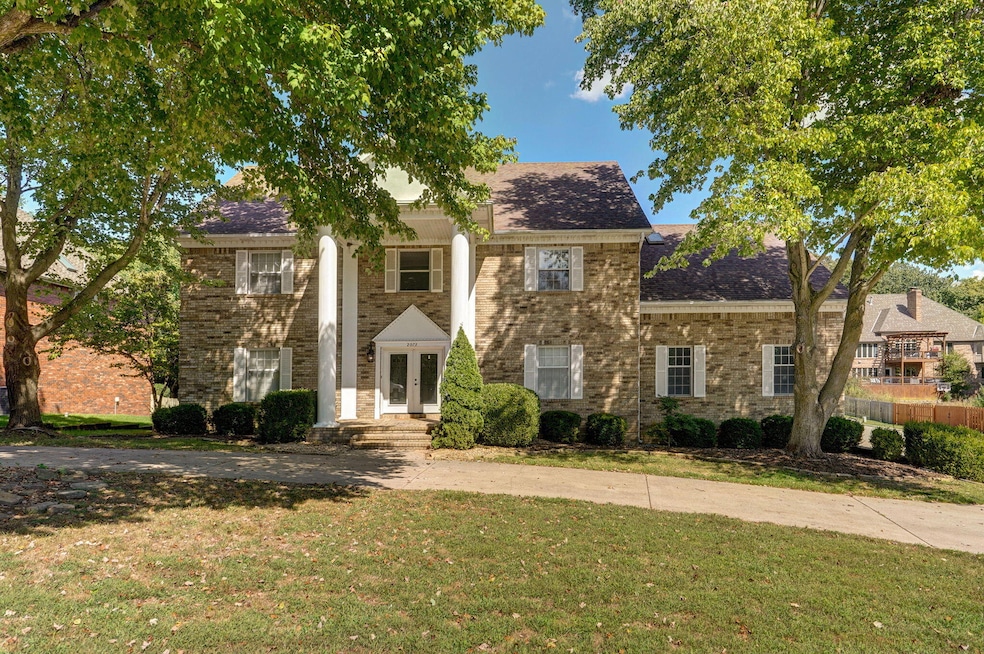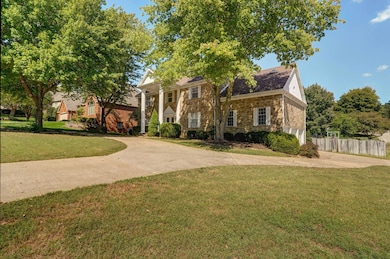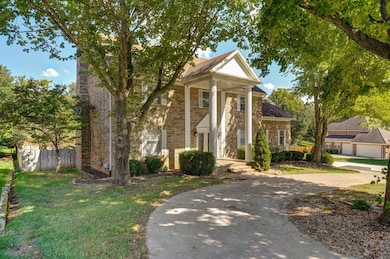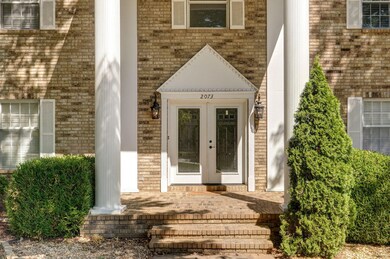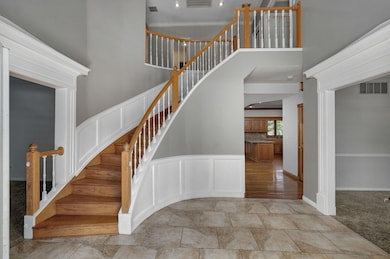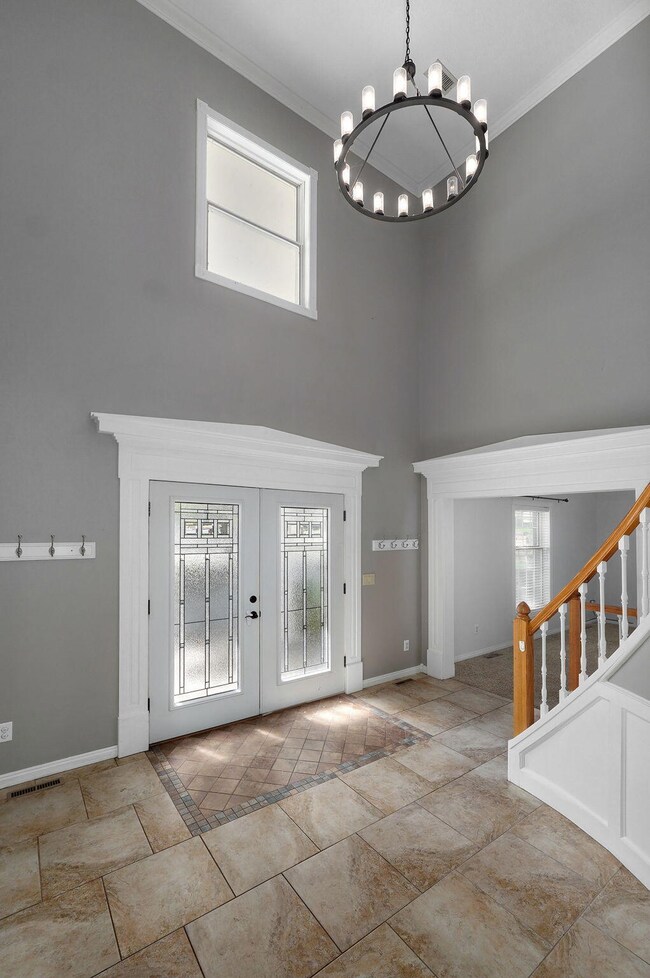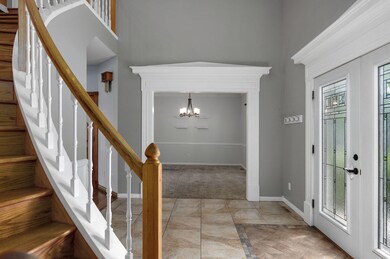This well-built home in the heart of Ravenwood South offers nearly 5,200 square feet of practical living space, sitting on a large corner lot with great curb appeal! The circle drive leads to a welcoming walk-up entry. Inside, the foyer opens to a beautiful curved staircase, giving the home a sense of quality and craftsmanship.
The main floor includes a dedicated study, perfect for a home office, and a large kitchen with plenty of cabinet space, quartz countertops, a double oven, and a Jen-Air range. The kitchen flows into the hearth room, with an ideal spot for a formal dining room in between. A second living area and a laundry room round out the first floor, offering plenty of everyday functionality.
Upstairs, you'll find three spacious bedrooms, including one with its own en-suite bathroom, plus a roomy primary suite that features a sitting area, soaking tub, walk-in shower, and large closet. There's even more living space in the basement, which includes another bedroom, a big rec room with a wet bar and fireplace, plus lots of storage.
Outside, the backyard is built for fun! There's a gorgeous pool with a waterfall, a half-court basketball setup, and plenty of yard space. A large deck off the main floor and a patio below offer outdoor living space. The fully fenced yard and mature trees provide privacy and shade.
This home also features a three-car garage with extra storage. Located near shopping, dining, parks, and trails, it's a great opportunity in Ravenwood South. With a little personal touch, this property can be everything you're looking for!

