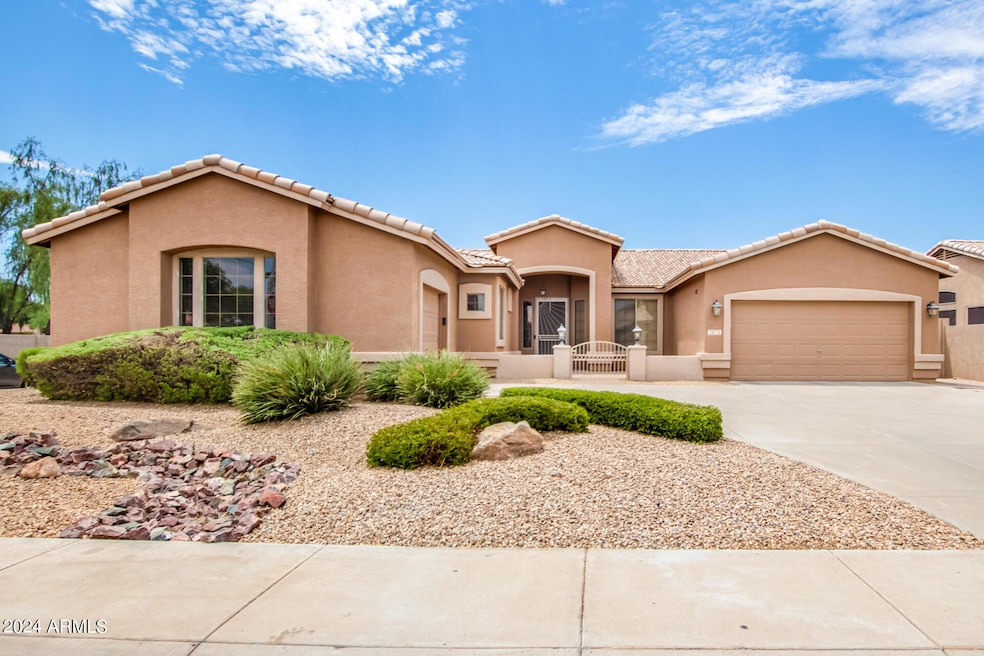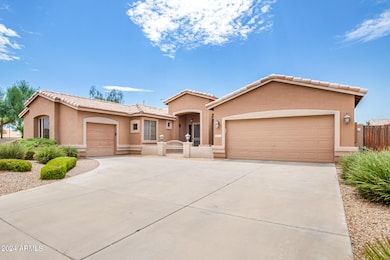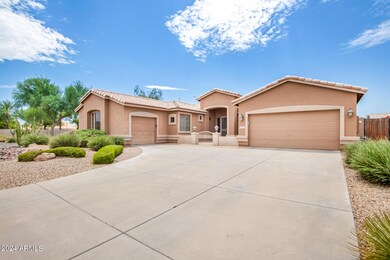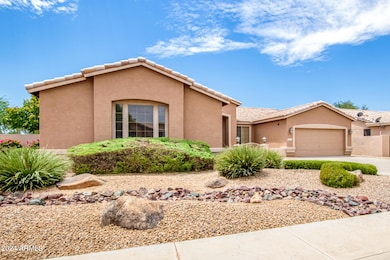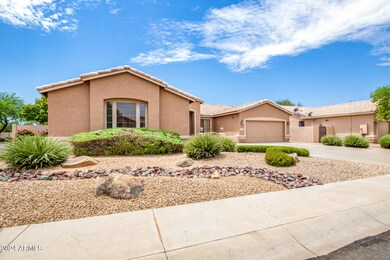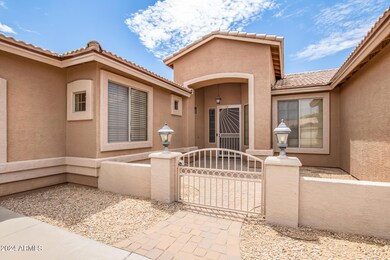
2073 W Spruce Dr Chandler, AZ 85286
Central Chandler NeighborhoodHighlights
- Private Pool
- 0.23 Acre Lot
- Spanish Architecture
- Robert and Danell Tarwater Elementary School Rated A
- Vaulted Ceiling
- Corner Lot
About This Home
As of October 2024Your DREAM home is here! Situated on a corner lot, this gorgeous property promises an unparalleled living experience. Providing 4 beds, 3 baths, single story home. Be greeted by a welcoming living & dining room combo! Continue onto the open-concept family room that features surround sound, a media niche, a fireplace, and French doors merging the inside/outside activities. The home exudes elegance throughout with vaulted ceilings, abundant natural light, designer paint, stylish light fixtures, and tile & wood-look flooring in all the right places. The gourmet kitchen showcases sleek SS appliances, granite counters, a mosaic tile backsplash, a walk-in pantry, a cozy nook, cabinetry w/crown molding, and an island w/breakfast bar. Versatile den for an office! The oversized main bedroom has outdoor access and an ensuite with dual sinks & a walk-in closet. Two secondary bedrooms also include walk-in closets. The laundry room offers a sink & ample cabinetry for added convenience. But the true highlight is the entertainer's backyard for year-round enjoyment! Built-in BBQ, firepit, full-length covered patio, and a sparkling pool w/waterfall complete the picture. This gem won't disappoint! Home, sweet home!
Home Details
Home Type
- Single Family
Est. Annual Taxes
- $3,436
Year Built
- Built in 1999
Lot Details
- 10,185 Sq Ft Lot
- Desert faces the front and back of the property
- Block Wall Fence
- Corner Lot
- Grass Covered Lot
HOA Fees
- $65 Monthly HOA Fees
Parking
- 3 Car Direct Access Garage
- 2 Open Parking Spaces
- Garage Door Opener
Home Design
- Spanish Architecture
- Wood Frame Construction
- Tile Roof
- Stucco
Interior Spaces
- 2,949 Sq Ft Home
- 1-Story Property
- Vaulted Ceiling
- Ceiling Fan
- Family Room with Fireplace
Kitchen
- Eat-In Kitchen
- Breakfast Bar
- Built-In Microwave
- Kitchen Island
- Granite Countertops
Flooring
- Laminate
- Tile
Bedrooms and Bathrooms
- 4 Bedrooms
- 3 Bathrooms
- Dual Vanity Sinks in Primary Bathroom
Outdoor Features
- Private Pool
- Covered patio or porch
- Fire Pit
- Built-In Barbecue
Schools
- Robert And Danell Tarwater Elementary School
- Bogle Junior High School
- Hamilton High School
Utilities
- Refrigerated Cooling System
- Heating System Uses Natural Gas
- High Speed Internet
- Cable TV Available
Additional Features
- No Interior Steps
- Property is near a bus stop
Listing and Financial Details
- Tax Lot 61
- Assessor Parcel Number 303-25-211
Community Details
Overview
- Association fees include ground maintenance
- Metro Prop. Svcs Association, Phone Number (480) 967-7182
- Built by Maracay Homes
- Pecos Vistas Subdivision
Recreation
- Community Playground
- Bike Trail
Map
Home Values in the Area
Average Home Value in this Area
Property History
| Date | Event | Price | Change | Sq Ft Price |
|---|---|---|---|---|
| 10/24/2024 10/24/24 | Sold | $788,116 | -1.5% | $267 / Sq Ft |
| 09/16/2024 09/16/24 | Pending | -- | -- | -- |
| 08/05/2024 08/05/24 | For Sale | $799,997 | -- | $271 / Sq Ft |
Tax History
| Year | Tax Paid | Tax Assessment Tax Assessment Total Assessment is a certain percentage of the fair market value that is determined by local assessors to be the total taxable value of land and additions on the property. | Land | Improvement |
|---|---|---|---|---|
| 2025 | $3,515 | $44,720 | -- | -- |
| 2024 | $3,436 | $42,591 | -- | -- |
| 2023 | $3,436 | $56,160 | $11,230 | $44,930 |
| 2022 | $3,308 | $42,970 | $8,590 | $34,380 |
| 2021 | $3,417 | $40,710 | $8,140 | $32,570 |
| 2020 | $3,395 | $38,830 | $7,760 | $31,070 |
| 2019 | $3,258 | $37,710 | $7,540 | $30,170 |
| 2018 | $3,155 | $36,130 | $7,220 | $28,910 |
| 2017 | $2,940 | $35,800 | $7,160 | $28,640 |
| 2016 | $2,833 | $37,560 | $7,510 | $30,050 |
| 2015 | $2,745 | $31,480 | $6,290 | $25,190 |
Mortgage History
| Date | Status | Loan Amount | Loan Type |
|---|---|---|---|
| Open | $748,116 | New Conventional | |
| Previous Owner | $400,000 | New Conventional | |
| Previous Owner | $315,000 | New Conventional | |
| Previous Owner | $200,000 | Credit Line Revolving | |
| Previous Owner | $426,400 | Purchase Money Mortgage | |
| Previous Owner | $239,000 | Unknown | |
| Previous Owner | $154,500 | New Conventional |
Deed History
| Date | Type | Sale Price | Title Company |
|---|---|---|---|
| Warranty Deed | $788,116 | Clear Title Agency Of Arizona | |
| Interfamily Deed Transfer | -- | Servicelink | |
| Interfamily Deed Transfer | -- | Servicelink Llc | |
| Interfamily Deed Transfer | -- | None Available | |
| Interfamily Deed Transfer | -- | Servicelink | |
| Interfamily Deed Transfer | -- | Servicelink | |
| Interfamily Deed Transfer | -- | None Available | |
| Warranty Deed | $533,000 | Russ Lyon Title Agency Llc | |
| Interfamily Deed Transfer | -- | First American Title | |
| Interfamily Deed Transfer | -- | First American Title | |
| Warranty Deed | $249,480 | First American Title |
Similar Homes in the area
Source: Arizona Regional Multiple Listing Service (ARMLS)
MLS Number: 6739816
APN: 303-25-211
- 2090 W Mulberry Dr
- 1931 W Mulberry Dr
- 1911 W Maplewood St
- 2142 W Enfield Way
- 1901 W Mulberry Dr
- 2081 W Musket Place
- 1450 S Los Altos Dr
- 1683 W Maplewood St
- 1721 W Gunstock Loop
- 1490 S Villas Ct
- 1563 S Pennington Dr
- 1610 W Maplewood St
- 2452 W Enfield Way
- 1821 S Brentwood Place
- 2450 W Longhorn Dr
- 2465 W Weatherby Way
- 1783 W Homestead Dr
- 1444 W Spruce Dr
- 1710 W Winchester Way
- 1770 W Browning Way
