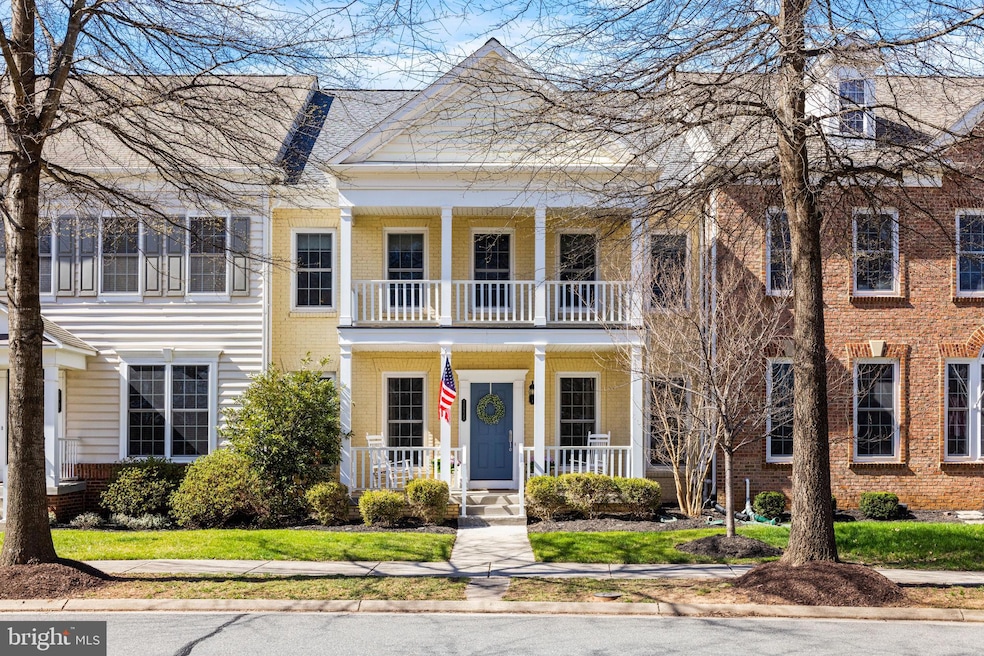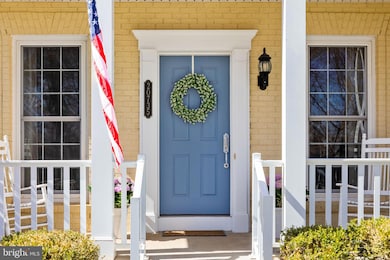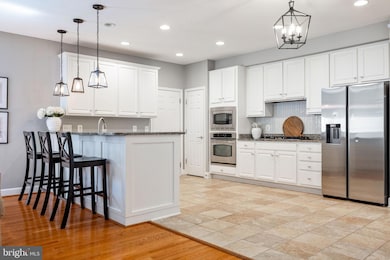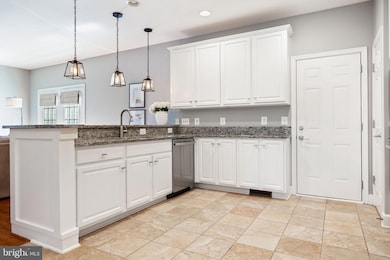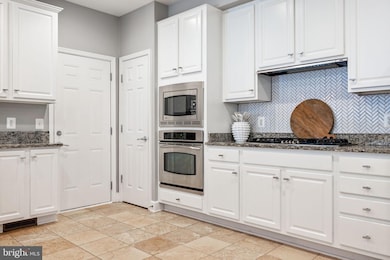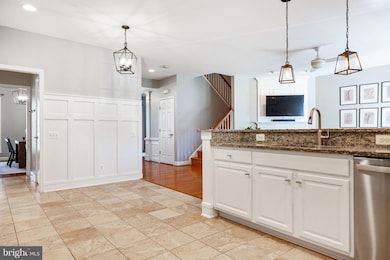
20735 Red Cedar Dr Leesburg, VA 20175
Red Cedar NeighborhoodEstimated payment $4,718/month
Highlights
- Fitness Center
- Colonial Architecture
- Recreation Room
- Sycolin Creek Elementary School Rated A-
- Clubhouse
- 1-minute walk to Central Park
About This Home
CANCELLED - OPEN HOUSE Sellers have accepted contract. Welcome home to this beautifully inviting townhome in the sought-after Red Cedar community, where Southern charm meets modern elegance. Relax on the welcoming front porch, perfect for your morning coffee or evening downtime. Inside, the home’s thoughtful design makes entertaining effortless. The formal dining and living rooms offer elegance, while the butler’s pantry provides easy flow to the gourmet kitchen, featuring granite countertops, and stainless steel appliances. The cozy family room, complete with a gas fireplace, is perfect for relaxing. Upstairs, the primary suite is a private retreat, boasting a tray ceiling, walk-in closet, and spa-like ensuite bath with a soaking tub, shower, and double vanity. Two additional spacious bedrooms, both with walk-in closets, and an upper-level laundry add convenience. The finished lower level offers a large rec room with an egress window and full bath, plus a massive storage area. A two-car garage provides even more storage. Enjoy community amenities including lawn maintenance, an outdoor pool, community/fitness center, tot lots, and open park areas, with shopping and dining just minutes away. This is more than a house—it’s a warm, welcoming home where memories are made.
Townhouse Details
Home Type
- Townhome
Est. Annual Taxes
- $5,647
Year Built
- Built in 2006
Lot Details
- 3,049 Sq Ft Lot
- Property is in excellent condition
HOA Fees
- $200 Monthly HOA Fees
Parking
- 2 Car Direct Access Garage
- 4 Driveway Spaces
- Rear-Facing Garage
- Garage Door Opener
Home Design
- Colonial Architecture
- Brick Exterior Construction
- Architectural Shingle Roof
- Vinyl Siding
- Concrete Perimeter Foundation
Interior Spaces
- Property has 3 Levels
- Traditional Floor Plan
- Tray Ceiling
- Ceiling height of 9 feet or more
- Ceiling Fan
- Recessed Lighting
- Fireplace With Glass Doors
- Screen For Fireplace
- Gas Fireplace
- Low Emissivity Windows
- Insulated Windows
- Window Screens
- Entrance Foyer
- Family Room Off Kitchen
- Living Room
- Formal Dining Room
- Recreation Room
- Utility Room
Kitchen
- Eat-In Kitchen
- Butlers Pantry
- Built-In Self-Cleaning Oven
- Cooktop
- Built-In Microwave
- Ice Maker
- Dishwasher
- Stainless Steel Appliances
- Upgraded Countertops
- Disposal
Flooring
- Wood
- Carpet
- Ceramic Tile
Bedrooms and Bathrooms
- 3 Bedrooms
- En-Suite Primary Bedroom
- En-Suite Bathroom
- Walk-In Closet
- Soaking Tub
- Bathtub with Shower
- Walk-in Shower
Laundry
- Laundry Room
- Laundry on upper level
- Electric Front Loading Dryer
- Front Loading Washer
Partially Finished Basement
- Interior Basement Entry
- Sump Pump
- Basement Windows
Outdoor Features
- Multiple Balconies
- Porch
Schools
- Sycolin Creek Elementary School
- J. L. Simpson Middle School
- Loudoun County High School
Utilities
- Forced Air Heating and Cooling System
- Vented Exhaust Fan
- Natural Gas Water Heater
Listing and Financial Details
- Tax Lot 295
- Assessor Parcel Number 238458284000
Community Details
Overview
- Association fees include common area maintenance, management, pool(s), snow removal, trash, lawn maintenance
- Red Cedar HOA
- Built by PULTE
- Red Cedar Middle Village Subdivision, Caldwell Floorplan
- Property Manager
Amenities
- Common Area
- Clubhouse
Recreation
- Tennis Courts
- Community Playground
- Fitness Center
- Community Pool
- Jogging Path
Map
Home Values in the Area
Average Home Value in this Area
Tax History
| Year | Tax Paid | Tax Assessment Tax Assessment Total Assessment is a certain percentage of the fair market value that is determined by local assessors to be the total taxable value of land and additions on the property. | Land | Improvement |
|---|---|---|---|---|
| 2024 | $5,647 | $652,800 | $200,000 | $452,800 |
| 2023 | $5,392 | $616,190 | $200,000 | $416,190 |
| 2022 | $5,076 | $570,340 | $185,000 | $385,340 |
| 2021 | $5,118 | $522,250 | $180,000 | $342,250 |
| 2020 | $4,883 | $471,740 | $140,000 | $331,740 |
| 2019 | $4,858 | $464,920 | $140,000 | $324,920 |
| 2018 | $4,882 | $449,920 | $125,000 | $324,920 |
| 2017 | $4,867 | $432,650 | $125,000 | $307,650 |
| 2016 | $4,883 | $426,480 | $0 | $0 |
| 2015 | $4,741 | $292,690 | $0 | $292,690 |
| 2014 | $4,791 | $289,790 | $0 | $289,790 |
Property History
| Date | Event | Price | Change | Sq Ft Price |
|---|---|---|---|---|
| 04/05/2025 04/05/25 | Pending | -- | -- | -- |
| 04/04/2025 04/04/25 | For Sale | $725,000 | +61.1% | $214 / Sq Ft |
| 01/31/2017 01/31/17 | Sold | $450,000 | 0.0% | $159 / Sq Ft |
| 01/03/2017 01/03/17 | Pending | -- | -- | -- |
| 10/10/2016 10/10/16 | For Sale | $449,999 | -- | $159 / Sq Ft |
Deed History
| Date | Type | Sale Price | Title Company |
|---|---|---|---|
| Warranty Deed | $450,000 | Vesta Settlements Llc | |
| Gift Deed | -- | None Available | |
| Special Warranty Deed | $458,000 | -- |
Mortgage History
| Date | Status | Loan Amount | Loan Type |
|---|---|---|---|
| Open | $410,000 | New Conventional | |
| Closed | $427,500 | New Conventional | |
| Previous Owner | $157,785 | New Conventional | |
| Previous Owner | $166,000 | New Conventional | |
| Previous Owner | $70,000 | Credit Line Revolving | |
| Previous Owner | $100,000 | New Conventional |
Similar Homes in Leesburg, VA
Source: Bright MLS
MLS Number: VALO2089464
APN: 238-45-8284
- 20997 Great Woods Dr
- 20899 Mcintosh Place
- 20432 Crimson Place
- 20409 Crimson Place
- 20880 Eckbo Dr
- 40836 Oak Bucket Ln
- 20878 Le Notre Place
- 40495 Banshee Dr
- 0 Stone Fox Ct Unit VALO2092550
- 0 Stone Fox Ct Unit VALO2092544
- 40406 Toucan Way
- 20520 Gleedsville Rd
- 0 Gleedsville Rd Unit VALO2068000
- 42516 Carnforth Ct
- 41235 Grenata Preserve Place
- 22049 Woodwinds Dr
- 42600 Hardage Terrace
- 42649 Hearford Ln
- 42649 Aden Terrace
- 40356 Rubin Ln
