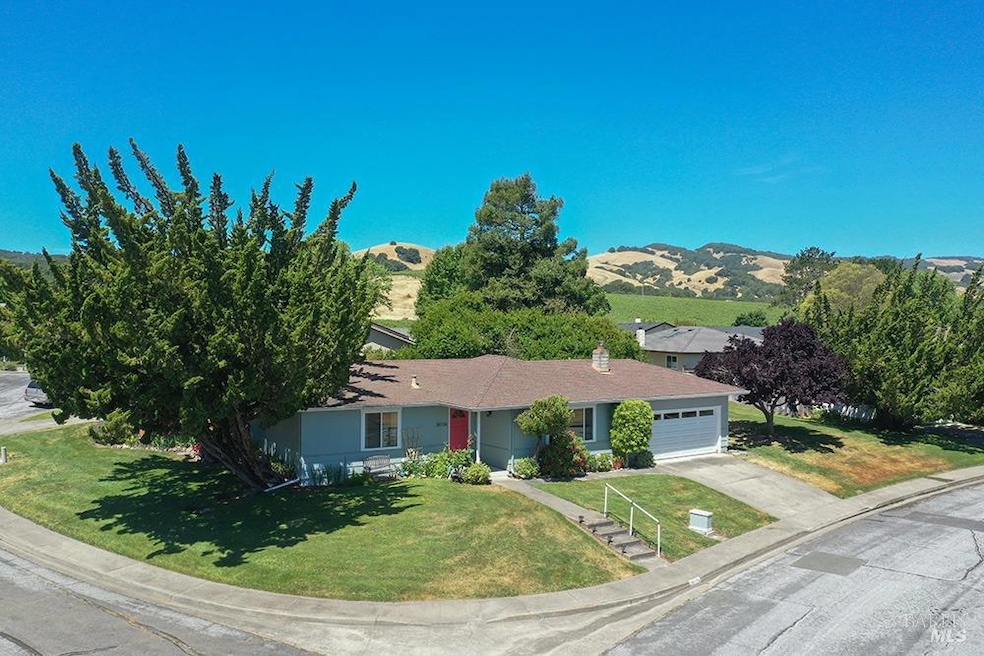
20736 Temelec Dr Sonoma, CA 95476
Highlights
- Fitness Center
- Corner Lot
- Recreation Facilities
- Clubhouse
- Community Pool
- 2 Car Attached Garage
About This Home
As of July 2024This Temelec home is a dream retreat! The cozy kitchen and dining area sound perfect for intimate meals, and the thermostat-controlled gas fireplace in the living room adds a touch of warmth and ambiance. The east-facing windows offer stunning views, especially during mornings when hot air balloons grace the valley sky. Being situated away from road noise on a corner lot next to green space is a huge plus, providing both tranquility and privacy with only one neighbor. The private backyard garden/patio space and a bonus sunroom provides plenty of opportunities for year-round enjoyment and relaxation. The proximity to the historic clubhouse, (California Historical Landmark #237) complete with amenities like a swimming pool, pond, RV storage, fitness room, and library, with festive community events. And who could resist the allure of the paved trails that wind through vineyards, offering a serene escape to calm the spirit and refresh the mind? Just minutes away from paved trails and the Sonoma plaza, complete with its Farmer's Market and dining and shopping options, there's always something exciting to explore nearby. This home truly offers the perfect blend of comfort, convenience, and natural beauty.
Home Details
Home Type
- Single Family
Est. Annual Taxes
- $5,789
Year Built
- Built in 1974
Lot Details
- 7,701 Sq Ft Lot
- Corner Lot
HOA Fees
- $215 Monthly HOA Fees
Parking
- 2 Car Attached Garage
- Front Facing Garage
Interior Spaces
- 1,084 Sq Ft Home
- 1-Story Property
- Self Contained Fireplace Unit Or Insert
- Brick Fireplace
- Living Room with Fireplace
Kitchen
- Free-Standing Gas Range
- Microwave
- Dishwasher
Bedrooms and Bathrooms
- 2 Bedrooms
- Walk-In Closet
- Bathroom on Main Level
- 2 Full Bathrooms
- Separate Shower
Laundry
- Laundry in Garage
- Dryer
- Washer
Utilities
- No Cooling
- Central Heating
Listing and Financial Details
- Assessor Parcel Number 142-170-041-000
Community Details
Overview
- Association fees include common areas, management, pool, recreation facility
- Temelec HOA, Phone Number (707) 687-2580
Amenities
- Community Barbecue Grill
- Clubhouse
Recreation
- Recreation Facilities
- Fitness Center
- Community Pool
- Trails
Map
Home Values in the Area
Average Home Value in this Area
Property History
| Date | Event | Price | Change | Sq Ft Price |
|---|---|---|---|---|
| 07/23/2024 07/23/24 | Sold | $650,000 | +4.0% | $600 / Sq Ft |
| 06/08/2024 06/08/24 | For Sale | $625,000 | -- | $577 / Sq Ft |
Tax History
| Year | Tax Paid | Tax Assessment Tax Assessment Total Assessment is a certain percentage of the fair market value that is determined by local assessors to be the total taxable value of land and additions on the property. | Land | Improvement |
|---|---|---|---|---|
| 2023 | $5,789 | $364,912 | $191,685 | $173,227 |
| 2022 | $5,511 | $357,758 | $187,927 | $169,831 |
| 2021 | $5,392 | $350,744 | $184,243 | $166,501 |
| 2020 | $5,289 | $347,148 | $182,354 | $164,794 |
| 2019 | $5,064 | $340,342 | $178,779 | $161,563 |
| 2018 | $5,087 | $333,670 | $175,274 | $158,396 |
| 2017 | $0 | $327,129 | $171,838 | $155,291 |
| 2016 | $4,627 | $320,716 | $168,469 | $152,247 |
| 2015 | -- | $315,900 | $165,939 | $149,961 |
| 2014 | -- | $309,713 | $162,689 | $147,024 |
Mortgage History
| Date | Status | Loan Amount | Loan Type |
|---|---|---|---|
| Previous Owner | $350,000 | New Conventional | |
| Previous Owner | $330,000 | Fannie Mae Freddie Mac | |
| Previous Owner | $281,250 | Unknown | |
| Previous Owner | $192,750 | No Value Available | |
| Previous Owner | $75,000 | No Value Available |
Deed History
| Date | Type | Sale Price | Title Company |
|---|---|---|---|
| Grant Deed | -- | None Listed On Document | |
| Grant Deed | $650,000 | Fidelity National Title | |
| Interfamily Deed Transfer | -- | Fidelity National Title Co | |
| Grant Deed | $257,000 | Fidelity National Title Co | |
| Quit Claim Deed | -- | First American Title | |
| Grant Deed | $65,000 | First American Title |
Similar Homes in the area
Source: Bay Area Real Estate Information Services (BAREIS)
MLS Number: 324043465
APN: 142-170-041
- 631 Lobelia Ct
- 20986 Via Colombard
- 55 Portola Cir
- 52 Portola Cir
- 51 Portola Cir
- 20828 Via Colombard
- 209 Avenida Barbera
- 1500 W Watmaugh Rd
- 230 E Seven Flags Cir
- 20300 Arnold Dr
- 150 Saint James Dr
- 148 S Temelec Cir
- 21765 Champlin Creek Ln
- 1230 Fowler Creek Rd
- 748 W Watmaugh Rd
- 19440 Cypress Rd
- 1085 Solano Ave
- 22093 Bonness Rd
- 185 Pas Pajaros Calle
- 148 Chiquita Camino
