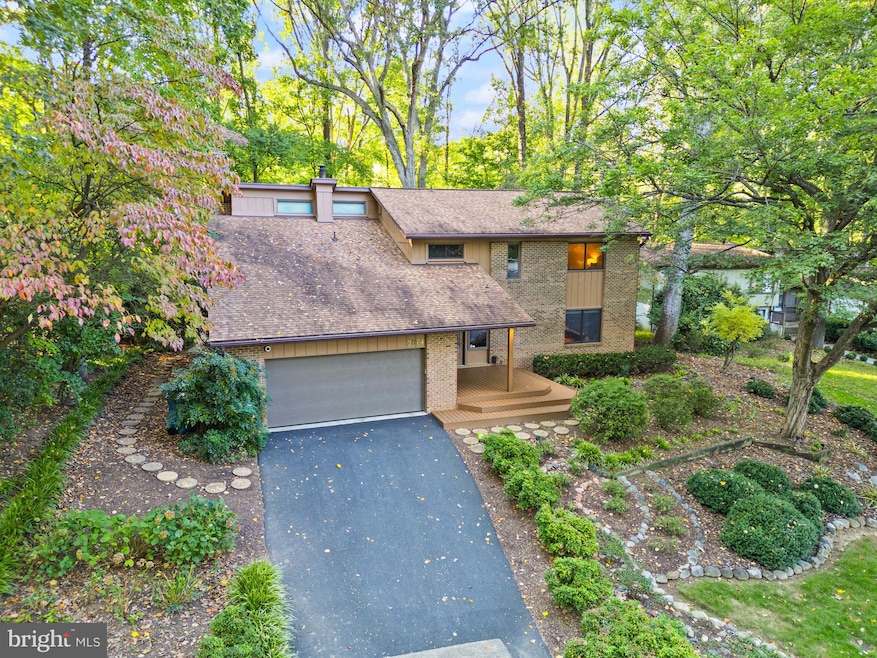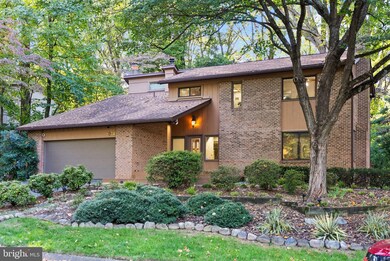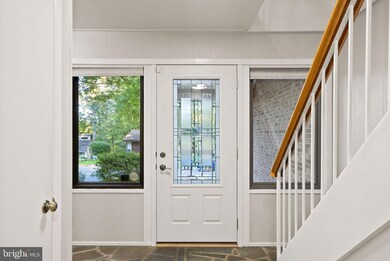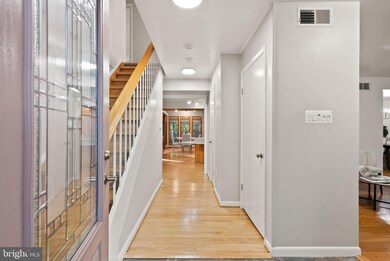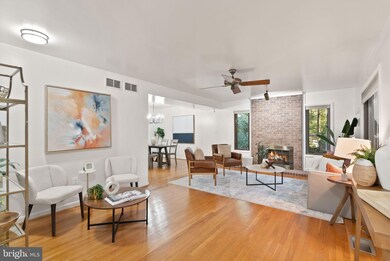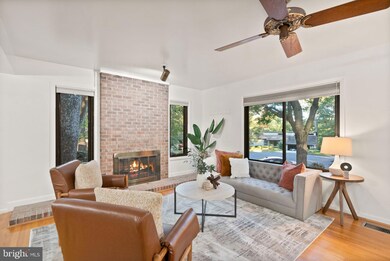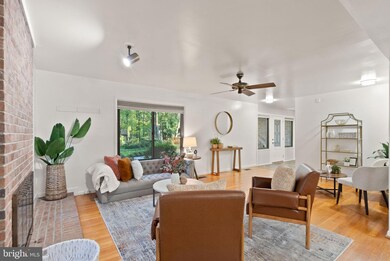
2074 Amberjack Ct Reston, VA 20191
Highlights
- View of Trees or Woods
- Lake Privileges
- Contemporary Architecture
- Terraset Elementary Rated A-
- Deck
- Backs to Trees or Woods
About This Home
As of November 2024Welcome to this beautifully maintained home located in the highly sought-after Reston community! Nestled on a serene cul-de-sac, 2074 Amberjack Ct offers an ideal blend of modern amenities and outdoor charm.
As you step inside, you are greeted by a bright and inviting foyer that leads to an open-concept living space characterized by large windows that fill the rooms with natural light. The spacious living room features elegant hardwood floors a wood burning fireplace and flows seamlessly into the dining area, making it perfect for entertaining friends and family.
The updated kitchen boasts quartz countertops and ample cabinetry, providing both functionality and style for the home chef. Enjoy your morning coffee in the sunroom addition overlooking the private backyard filled with lush green trees. Calm your mind with the sound of nature.
Off the kitchen is a spacious size family room with large windows into the rear yard.
The main level also includes the full size laundry room.
Upstairs, you'll find a generous primary suite complete with a luxurious en-suite bathroom and walk-in closet, creating a perfect retreat after a long day. The additional bedrooms are equally spacious and share a well-appointed full bathroom. The upper level also features a loft space, great for an upstairs den or office.
Step outside to discover your own personal oasis. The backyard is perfect for outdoor gatherings, featuring a beautiful deck and lush landscaping that offers privacy and tranquility.
Home Details
Home Type
- Single Family
Est. Annual Taxes
- $10,382
Year Built
- Built in 1976
Lot Details
- 0.27 Acre Lot
- Cul-De-Sac
- Extensive Hardscape
- Backs to Trees or Woods
- Property is in excellent condition
- Property is zoned 370
HOA Fees
- $68 Monthly HOA Fees
Parking
- 2 Car Direct Access Garage
- 2 Driveway Spaces
- Front Facing Garage
- Garage Door Opener
- On-Street Parking
Property Views
- Woods
- Garden
- Park or Greenbelt
Home Design
- Contemporary Architecture
- Shingle Roof
- Composition Roof
- Wood Siding
- Brick Front
Interior Spaces
- 2,806 Sq Ft Home
- Property has 2 Levels
- Ceiling Fan
- 2 Fireplaces
- Wood Burning Fireplace
- Brick Fireplace
- Double Pane Windows
- Entrance Foyer
- Family Room
- Living Room
- Breakfast Room
- Dining Room
- Loft
- Wood Flooring
- Crawl Space
- Attic
Kitchen
- Electric Oven or Range
- Built-In Microwave
- Dishwasher
- Stainless Steel Appliances
- Disposal
Bedrooms and Bathrooms
- 4 Bedrooms
- En-Suite Primary Bedroom
Laundry
- Laundry Room
- Laundry on main level
- Front Loading Dryer
- Front Loading Washer
Outdoor Features
- Lake Privileges
- Deck
- Patio
Schools
- Terraset Elementary School
- Hughes Middle School
- South Lakes High School
Utilities
- Central Heating and Cooling System
- Heat Pump System
- Electric Water Heater
Listing and Financial Details
- Tax Lot 20
- Assessor Parcel Number 0262 02040020
Community Details
Overview
- Association fees include common area maintenance, insurance, management, road maintenance, snow removal, trash
- Reston Association
- Reston Subdivision, D15 Bo Floorplan
Amenities
- Common Area
- Community Center
- Meeting Room
Recreation
- Tennis Courts
- Community Basketball Court
- Community Playground
- Community Pool
- Jogging Path
Map
Home Values in the Area
Average Home Value in this Area
Property History
| Date | Event | Price | Change | Sq Ft Price |
|---|---|---|---|---|
| 11/01/2024 11/01/24 | Sold | $1,075,000 | +2.5% | $383 / Sq Ft |
| 10/19/2024 10/19/24 | Pending | -- | -- | -- |
| 10/17/2024 10/17/24 | For Sale | $1,049,000 | -- | $374 / Sq Ft |
Tax History
| Year | Tax Paid | Tax Assessment Tax Assessment Total Assessment is a certain percentage of the fair market value that is determined by local assessors to be the total taxable value of land and additions on the property. | Land | Improvement |
|---|---|---|---|---|
| 2024 | $10,382 | $861,260 | $331,000 | $530,260 |
| 2023 | $9,592 | $816,020 | $331,000 | $485,020 |
| 2022 | $9,715 | $816,020 | $331,000 | $485,020 |
| 2021 | $8,161 | $668,680 | $301,000 | $367,680 |
| 2020 | $8,815 | $716,400 | $301,000 | $415,400 |
| 2019 | $8,619 | $700,420 | $301,000 | $399,420 |
| 2018 | $7,620 | $662,590 | $271,000 | $391,590 |
| 2017 | $8,004 | $662,590 | $271,000 | $391,590 |
| 2016 | $8,134 | $674,700 | $271,000 | $403,700 |
| 2015 | $7,499 | $644,800 | $271,000 | $373,800 |
| 2014 | $7,483 | $644,800 | $271,000 | $373,800 |
Mortgage History
| Date | Status | Loan Amount | Loan Type |
|---|---|---|---|
| Open | $775,000 | New Conventional | |
| Previous Owner | $400,000 | Credit Line Revolving |
Deed History
| Date | Type | Sale Price | Title Company |
|---|---|---|---|
| Deed | $1,075,000 | Cardinal Title |
Similar Homes in Reston, VA
Source: Bright MLS
MLS Number: VAFX2196288
APN: 0262-02040020
- 2006 Turtle Pond Dr
- 2013 Turtle Pond Dr
- 2020 Turtle Pond Dr
- 2032 Swans Neck Way
- 11506 Purple Beech Dr
- 11310 Harborside Cluster
- 11303 Harborside Cluster
- 11562 Rolling Green Ct Unit 200
- 1941 Upper Lake Dr
- 11608 Windbluff Ct Unit 7/007B2
- 11610 Windbluff Ct Unit 7/ 7B1
- 11557 Rolling Green Ct Unit 100-A
- 2102 Whisperwood Glen Ln
- 2029 Lakebreeze Way
- 2020 Headlands Cir
- 11184 Silentwood Ln
- 11530 Ivy Bush Ct
- 2247 Castle Rock Square Unit 1B
- 11537 Ivy Bush Ct
- 1955 Winterport Cluster
