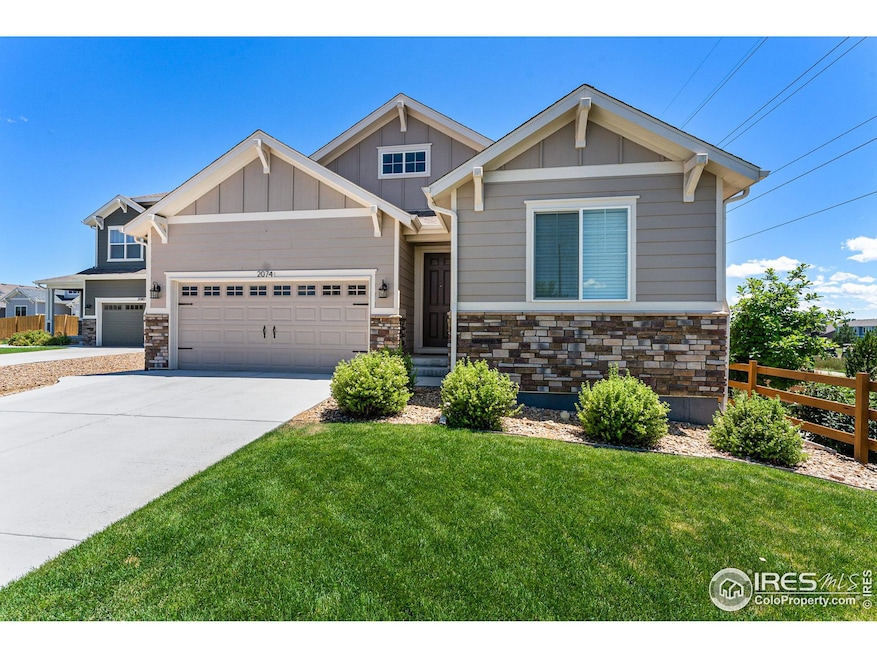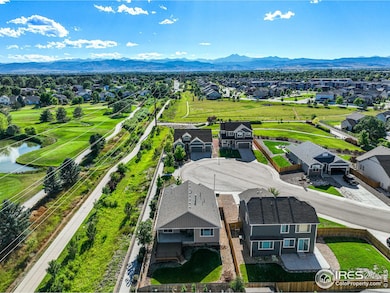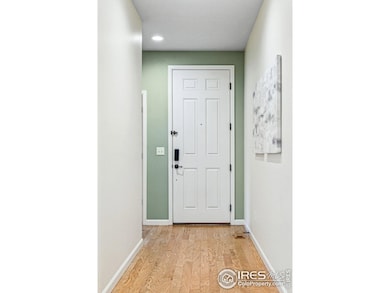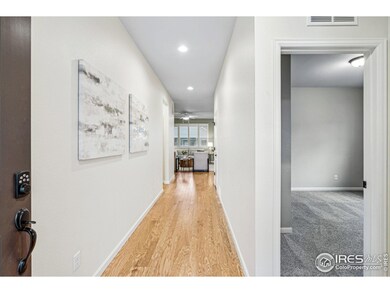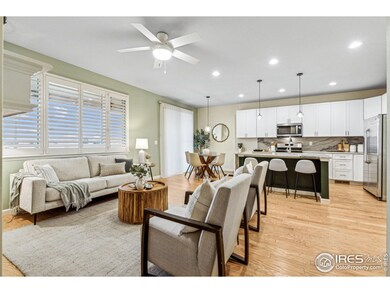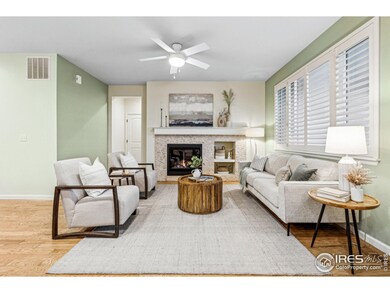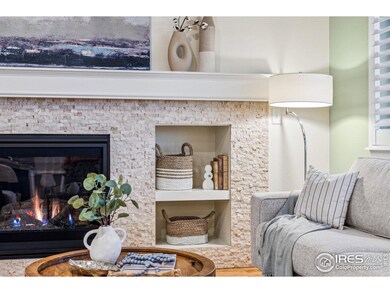
2074 Medford St Longmont, CO 80504
East Side NeighborhoodHighlights
- On Golf Course
- Mountain View
- Contemporary Architecture
- Open Floorplan
- Deck
- Wood Flooring
About This Home
As of January 2025Located next to the scenic Ute Creek Golf Course in Longmont, this beautifully updated ranch-style home offers the perfect blend of luxury, comfort, and convenience. Right outside your front door is breathtaking, snow-capped views of the Front Range and immediate access to lush fairways and nearby trails.The heart of the home is a chef's dream kitchen, fully updated with high-end finishes including stunning Statuario quartzite countertops that add an elegant touch to the space. Whether you're preparing a family meal or entertaining guests, this kitchen is sure to impress.The open-concept living spaces offer a seamless flow, making them ideal for both everyday living and hosting gatherings. With golf course views right outside your front door, you'll enjoy a tranquil, picturesque setting all year long.Don't miss your chance to experience this stunning home in one of Longmont's most desirable locations-just minutes from parks, dining, shopping, and more.
Home Details
Home Type
- Single Family
Est. Annual Taxes
- $3,269
Year Built
- Built in 2020
Lot Details
- 6,409 Sq Ft Lot
- On Golf Course
- Cul-De-Sac
- Wood Fence
- Level Lot
- Sprinkler System
HOA Fees
- $100 Monthly HOA Fees
Parking
- 2 Car Attached Garage
Home Design
- Contemporary Architecture
- Wood Frame Construction
- Wood Roof
- Composition Roof
- Vinyl Siding
Interior Spaces
- 1,441 Sq Ft Home
- 1-Story Property
- Open Floorplan
- Ceiling Fan
- Gas Fireplace
- Window Treatments
- Mountain Views
- Crawl Space
- Laundry on main level
Kitchen
- Eat-In Kitchen
- Gas Oven or Range
- Dishwasher
- Kitchen Island
Flooring
- Wood
- Carpet
Bedrooms and Bathrooms
- 3 Bedrooms
- Walk-In Closet
- Primary bathroom on main floor
Outdoor Features
- Deck
- Patio
Schools
- Alpine Elementary School
- Heritage Middle School
- Skyline High School
Utilities
- Forced Air Heating and Cooling System
- High Speed Internet
Listing and Financial Details
- Assessor Parcel Number R0610373
Community Details
Overview
- Pleasant Valley Subdivision
Recreation
- Park
- Hiking Trails
Map
Home Values in the Area
Average Home Value in this Area
Property History
| Date | Event | Price | Change | Sq Ft Price |
|---|---|---|---|---|
| 01/27/2025 01/27/25 | Sold | $615,900 | 0.0% | $427 / Sq Ft |
| 01/09/2025 01/09/25 | For Sale | $615,900 | +7.1% | $427 / Sq Ft |
| 08/10/2022 08/10/22 | Sold | $575,000 | +1.8% | $399 / Sq Ft |
| 06/29/2022 06/29/22 | Pending | -- | -- | -- |
| 06/29/2022 06/29/22 | For Sale | $565,000 | -- | $392 / Sq Ft |
Tax History
| Year | Tax Paid | Tax Assessment Tax Assessment Total Assessment is a certain percentage of the fair market value that is determined by local assessors to be the total taxable value of land and additions on the property. | Land | Improvement |
|---|---|---|---|---|
| 2024 | $3,314 | $34,646 | $4,188 | $30,458 |
| 2023 | $3,269 | $34,646 | $7,873 | $30,458 |
| 2022 | $2,917 | $29,482 | $5,984 | $23,498 |
| 2021 | $2,366 | $24,287 | $6,156 | $18,131 |
| 2020 | $1,085 | $11,165 | $11,165 | $0 |
| 2019 | $998 | $10,440 | $10,440 | $0 |
| 2018 | $190 | $0 | $0 | $0 |
Deed History
| Date | Type | Sale Price | Title Company |
|---|---|---|---|
| Special Warranty Deed | $615,900 | Land Title | |
| Warranty Deed | $575,000 | None Listed On Document |
Similar Homes in Longmont, CO
Source: IRES MLS
MLS Number: 1024165
APN: 1205260-34-004
- 909 Glenarbor Cir
- 2132 Boise Ct
- 529 Olympia Ave
- 1831 Ashford Cir
- 2423 Whistler Dr
- 2344 Flagstaff Dr
- 664 Clarendon Dr
- 342 Olympia Ave
- 1730 Crestone Dr
- 2136 Santa fe Dr
- 2339 Whistler Dr
- 1826 Little Bear Ct
- 2443 Winding Dr
- 2245 Whistler Dr
- 2414 Winding Dr
- 1942 Kentmere Dr
- 516 Folklore Ave
- 2000 Prestwick Ct
- 1145 Wyndemere Cir
- 133 Peppler Dr
