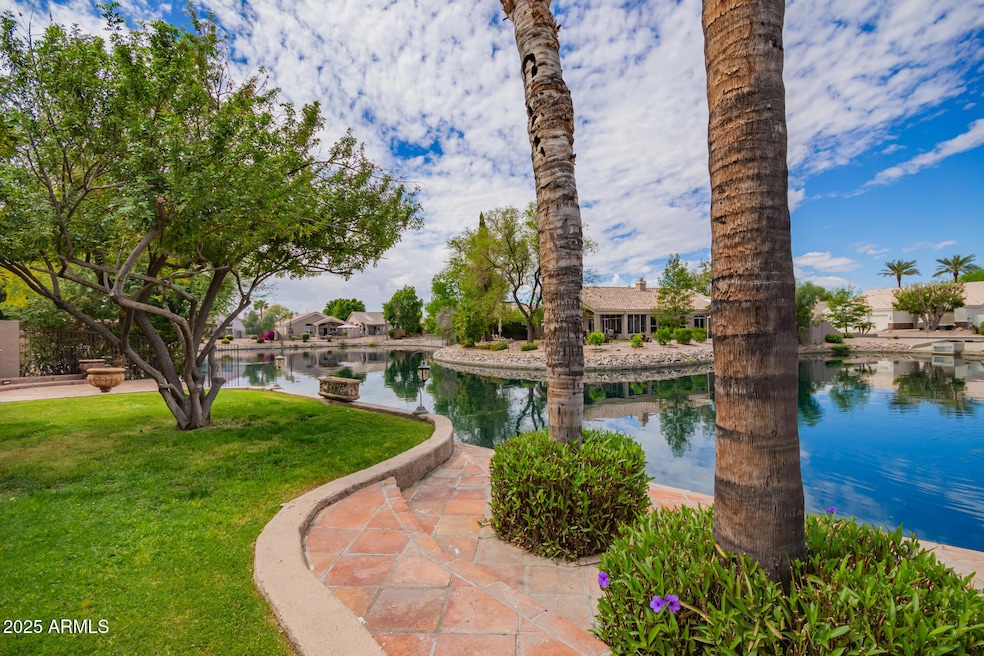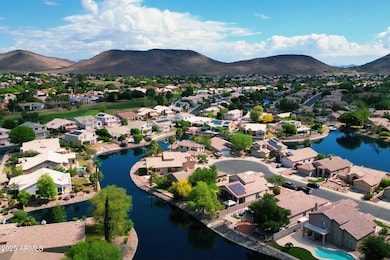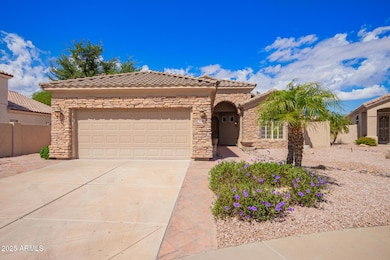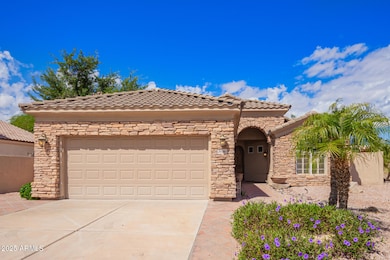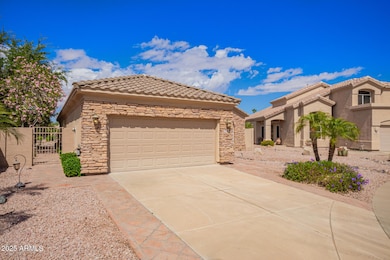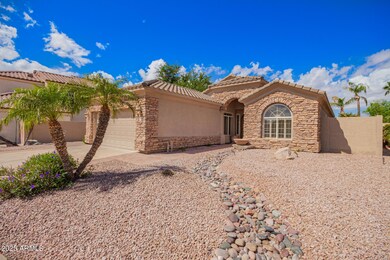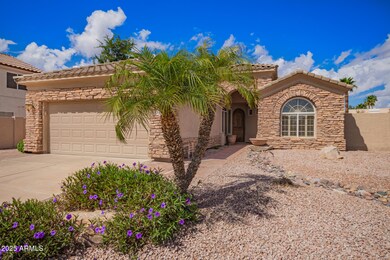
20740 N 62nd Ave Glendale, AZ 85308
Arrowhead NeighborhoodEstimated payment $3,521/month
Highlights
- Golf Course Community
- Waterfront
- Santa Barbara Architecture
- Legend Springs Elementary School Rated A
- Vaulted Ceiling
- Granite Countertops
About This Home
ON THE WATER!! Welcome to your dream home... Wake up to your breathtaking and serene waterfront view in this gorgeous and brilliant retreat, perfectly positioned in a private cul-de-sac in the heart of Arrowhead Ranch— but with quick access to 101 freeway, the Legends Golf Course, and endless shopping, and dining options including Arrowhead Mall. You'll love coming home to your wide-open haven with its 3-bedrooms and 2-bathrooms in the sought-after Tuscany Point community where style & character blend seamlessly. Step inside to experience the warm and inviting character of the space... complete with its cozy fireplace, kitchen, versatile front breakfast nook AND private den/home office space.The 1,879 square feet of thoughtfully designed living space ON the On the water are waiting for great memories to be made at your private waterside tiled patio. All of the major components are new or almost new! The bright and airy open-concept layout showcases cozy comfort throughout. This home seamlessly blends luxury and comfort in a tranquil lakeside setting...With its prime location and incredible upgrades, this Arrowhead Ranch gem is one you won't want to miss-- This gem is the one... hurry to see it!
Home Details
Home Type
- Single Family
Est. Annual Taxes
- $2,460
Year Built
- Built in 1994
Lot Details
- 6,500 Sq Ft Lot
- Waterfront
- Desert faces the front of the property
- Cul-De-Sac
- Block Wall Fence
- Artificial Turf
- Front and Back Yard Sprinklers
- Grass Covered Lot
HOA Fees
- $85 Monthly HOA Fees
Parking
- 2 Car Garage
Home Design
- Santa Barbara Architecture
- Roof Updated in 2023
- Wood Frame Construction
- Tile Roof
- Stone Exterior Construction
- Stucco
Interior Spaces
- 1,879 Sq Ft Home
- 1-Story Property
- Vaulted Ceiling
- Double Pane Windows
- Living Room with Fireplace
- Washer and Dryer Hookup
Kitchen
- Built-In Microwave
- Granite Countertops
Flooring
- Carpet
- Tile
Bedrooms and Bathrooms
- 3 Bedrooms
- Primary Bathroom is a Full Bathroom
- 2 Bathrooms
- Dual Vanity Sinks in Primary Bathroom
- Bathtub With Separate Shower Stall
Location
- Property is near a bus stop
Schools
- Legend Springs Elementary School
- Hillcrest Middle School
- Mountain Ridge High School
Utilities
- Cooling System Updated in 2023
- Cooling Available
- Heating Available
- High Speed Internet
- Cable TV Available
Listing and Financial Details
- Tax Lot 72
- Assessor Parcel Number 200-22-575
Community Details
Overview
- Association fees include ground maintenance
- Spectrum Assoc Mgmt Association, Phone Number (480) 719-4524
- Built by Del Webb
- Tuscany Point Subdivision
Recreation
- Golf Course Community
- Community Playground
- Bike Trail
Map
Home Values in the Area
Average Home Value in this Area
Tax History
| Year | Tax Paid | Tax Assessment Tax Assessment Total Assessment is a certain percentage of the fair market value that is determined by local assessors to be the total taxable value of land and additions on the property. | Land | Improvement |
|---|---|---|---|---|
| 2025 | $2,460 | $30,572 | -- | -- |
| 2024 | $2,438 | $29,117 | -- | -- |
| 2023 | $2,438 | $41,850 | $8,370 | $33,480 |
| 2022 | $2,374 | $32,570 | $6,510 | $26,060 |
| 2021 | $2,503 | $30,310 | $6,060 | $24,250 |
| 2020 | $2,475 | $27,070 | $5,410 | $21,660 |
| 2019 | $2,414 | $27,360 | $5,470 | $21,890 |
| 2018 | $2,354 | $26,510 | $5,300 | $21,210 |
| 2017 | $2,290 | $24,560 | $4,910 | $19,650 |
| 2016 | $2,173 | $23,680 | $4,730 | $18,950 |
| 2015 | $2,014 | $24,620 | $4,920 | $19,700 |
Property History
| Date | Event | Price | Change | Sq Ft Price |
|---|---|---|---|---|
| 04/17/2025 04/17/25 | Pending | -- | -- | -- |
| 04/16/2025 04/16/25 | For Sale | $580,000 | -- | $309 / Sq Ft |
Deed History
| Date | Type | Sale Price | Title Company |
|---|---|---|---|
| Interfamily Deed Transfer | -- | None Available | |
| Corporate Deed | $140,199 | First American Title | |
| Corporate Deed | -- | First American Title |
Mortgage History
| Date | Status | Loan Amount | Loan Type |
|---|---|---|---|
| Open | $272,481 | New Conventional | |
| Closed | $294,000 | Unknown | |
| Closed | $279,000 | Credit Line Revolving | |
| Closed | $144,200 | VA |
Similar Homes in Glendale, AZ
Source: Arizona Regional Multiple Listing Service (ARMLS)
MLS Number: 6852600
APN: 200-22-575
- 6211 W Irma Ln
- 6163 W Irma Ln
- 4810 W Tonopah Dr
- 20218 N 61st Ave
- 21041 N 61st Dr
- 6270 W Rose Garden Ln
- 5951 W Irma Ln
- 20709 N 59th Dr
- 6413 W Irma Ln
- 5953 W Aurora Dr
- 20718 N 58th Dr
- 5959 W Lone Cactus Dr
- 21121 N 63rd Dr
- 21538 N 59th Ln
- 21313 N 59th Dr
- 5811 W Irma Ln Unit 1
- 6447 W Escuda Rd
- 6664 W Rose Garden Ln
- 20017 N 65th Dr
- 21335 N 64th Ave
