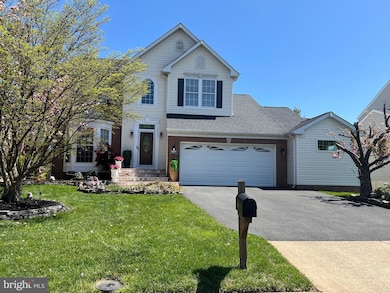
20740 Rainsboro Dr Ashburn, VA 20147
Estimated payment $5,894/month
Highlights
- Colonial Architecture
- Community Lake
- Community Indoor Pool
- Ashburn Elementary School Rated A
- Clubhouse
- Attic
About This Home
Professional photos and remarks coming soon. Stunning and upgraded throughout, this lovely single family home is ready for new owners with 3 finished levels, 4 bedrooms, 3.5 bathrooms, 2-car extended garage, beautiful covered porch off the kitchen breakfast area and large deck!
Listing Agent
Pam Bhamrah
Redfin Corporation

Open House Schedule
-
Sunday, May 04, 20251:00 to 3:00 pm5/4/2025 1:00:00 PM +00:005/4/2025 3:00:00 PM +00:00Add to Calendar
Home Details
Home Type
- Single Family
Est. Annual Taxes
- $6,894
Year Built
- Built in 1997
Lot Details
- 6,970 Sq Ft Lot
- East Facing Home
- Property is zoned PDH4
HOA Fees
- $139 Monthly HOA Fees
Parking
- 2 Car Direct Access Garage
- 2 Driveway Spaces
- Front Facing Garage
- Garage Door Opener
- On-Street Parking
Home Design
- Colonial Architecture
- Brick Exterior Construction
- Permanent Foundation
- Vinyl Siding
Interior Spaces
- Property has 3 Levels
- Ceiling Fan
- 1 Fireplace
- Screen For Fireplace
- Window Treatments
- Family Room Off Kitchen
- Dining Area
- Home Security System
- Attic
Kitchen
- Stove
- Built-In Microwave
- Ice Maker
- Dishwasher
Flooring
- Laminate
- Luxury Vinyl Plank Tile
Bedrooms and Bathrooms
- 4 Bedrooms
- En-Suite Bathroom
- Walk-In Closet
Laundry
- Dryer
- Washer
Finished Basement
- Heated Basement
- Interior Basement Entry
Outdoor Features
- Shed
Schools
- Ashburn Elementary School
- Farmwell Station Middle School
- Broad Run High School
Utilities
- Forced Air Heating and Cooling System
- Natural Gas Water Heater
Listing and Financial Details
- Coming Soon on 5/2/25
- Tax Lot 14
- Assessor Parcel Number 058160947000
Community Details
Overview
- Association fees include common area maintenance, management, pool(s), recreation facility, snow removal, trash
- Ashburn Village HOA
- Ashburn Village Subdivision
- Community Lake
Amenities
- Common Area
- Clubhouse
- Community Center
- Party Room
- Recreation Room
Recreation
- Tennis Courts
- Baseball Field
- Community Basketball Court
- Volleyball Courts
- Community Playground
- Community Indoor Pool
- Jogging Path
Map
Home Values in the Area
Average Home Value in this Area
Tax History
| Year | Tax Paid | Tax Assessment Tax Assessment Total Assessment is a certain percentage of the fair market value that is determined by local assessors to be the total taxable value of land and additions on the property. | Land | Improvement |
|---|---|---|---|---|
| 2024 | $6,895 | $797,070 | $294,100 | $502,970 |
| 2023 | $6,674 | $762,730 | $294,100 | $468,630 |
| 2022 | $6,474 | $727,440 | $269,100 | $458,340 |
| 2021 | $6,186 | $631,250 | $219,100 | $412,150 |
| 2020 | $6,137 | $592,930 | $197,300 | $395,630 |
| 2019 | $5,921 | $566,590 | $197,300 | $369,290 |
| 2018 | $5,599 | $516,070 | $177,300 | $338,770 |
| 2017 | $5,673 | $504,250 | $177,300 | $326,950 |
| 2016 | $5,819 | $508,190 | $0 | $0 |
| 2015 | $5,891 | $341,740 | $0 | $341,740 |
| 2014 | $5,843 | $328,610 | $0 | $328,610 |
Deed History
| Date | Type | Sale Price | Title Company |
|---|---|---|---|
| Deed | $223,690 | -- |
Mortgage History
| Date | Status | Loan Amount | Loan Type |
|---|---|---|---|
| Open | $125,000 | Credit Line Revolving | |
| Closed | $152,000 | New Conventional |
Similar Homes in Ashburn, VA
Source: Bright MLS
MLS Number: VALO2093526
APN: 058-16-0947
- 20594 Crescent Pointe Place
- 20846 Medix Run Place
- 44423 Livonia Terrace
- 20719 Apollo Terrace
- 44390 Cedar Heights Dr
- 20638 Golden Ridge Dr
- 44360 Maltese Falcon Square
- 44355 Oakmont Manor Square
- 20964 Albion Ln
- 44422 Sunset Maple Dr
- 44114 Natalie Terrace Unit 102
- 44430 Adare Manor Square
- 44479 Potter Terrace
- 44550 Baltray Cir
- 44485 Maltese Falcon Square
- 20976 Kittanning Ln
- 20605 Cornstalk Terrace Unit 201
- 20605 Cornstalk Terrace Unit 302
- 20738 Jersey Mills Place
- 44454 Maltese Falcon Square

