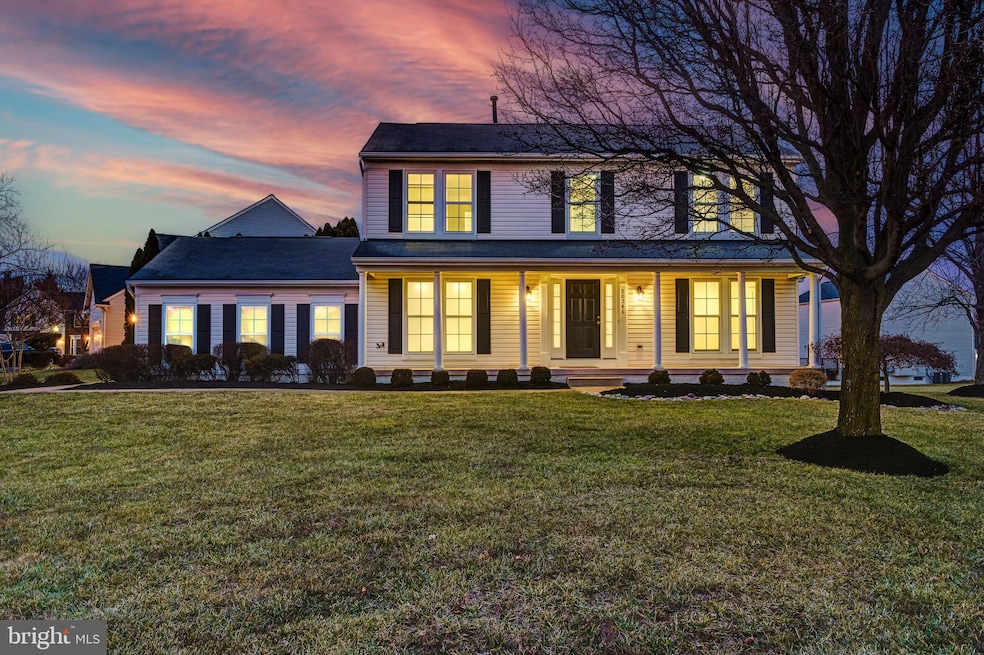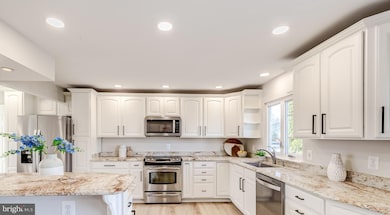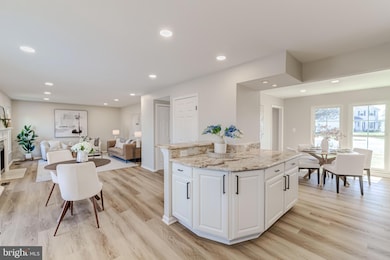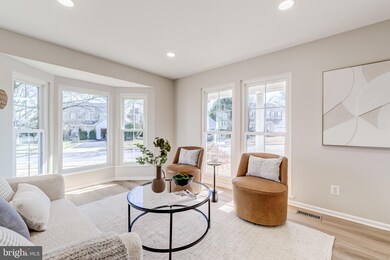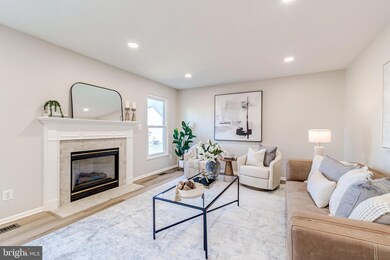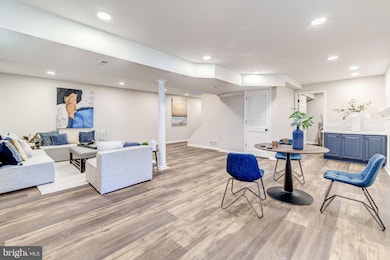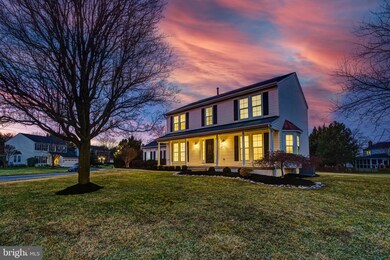
20746 Ruffsdale Ct Ashburn, VA 20147
Highlights
- Eat-In Gourmet Kitchen
- Lake Privileges
- Community Lake
- Ashburn Elementary School Rated A
- Colonial Architecture
- Deck
About This Home
As of March 2025This beautifully updated three-level home offers the perfect blend of elegance and modern convenience. Nestled on a ?-acre lot, this home features four spacious bedrooms and three and a half baths with an abundance of natural light throughout.
The gourmet kitchen is a chef’s dream, featuring elegant custom cabinetry with ample storage, premium high end countertops that provide both style and durability, and top-of-the-line stainless steel appliances. A spacious layout allows for effortless meal preparation and entertaining, while modern finishes and thoughtful details enhance both functionality and aesthetics.
Upstairs, you'll find four generously sized bedrooms, all with brand-new plush carpeting that adds warmth and comfort. The luxurious primary suite serves as a private retreat, featuring a spacious walk-in closet and a beautifully updated bathroom with a sleek glass walk-in shower, modern fixtures, and elegant finishes. The three additional bedrooms offer ample space and natural light, and they share a stylishly updated hall bathroom with contemporary touches designed for both convenience and comfort.
The finished walk-up basement provides an expansive and versatile living space, perfect for a recreation room, home gym, or media area. It features brand-new, durable LVP flooring, adding both style and easy maintenance. A full bathroom offers added convenience, while the dedicated storage room ensures ample space for organization. The spacious laundry room is thoughtfully designed with plenty of room for folding, storage, and efficiency, making household tasks a breeze.
Recent upgrades include fresh interior paint, newer windows (2022), recessed lighting, and modern finishes throughout. A two-car side-load garage provides convenience and ample storage.
Situated in the highly desirable Ashburn Village community, this home provides access to an exceptional array of amenities. Residents can take advantage of multiple neighborhood community centers featuring outdoor pools, tennis courts, basketball and multipurpose courts, and meeting rooms. The community boasts nine playgrounds, 50 miles of scenic trails, baseball and soccer fields, a fit trail, and over 500 acres of open outdoor space. Additionally, eight picturesque lakes and ponds offer opportunities for catch-and-release fishing and canoeing. Conveniently located near premier shopping, dining, and entertainment, this home also offers easy access to major commuter routes, the Ashburn Metro, and Dulles International Airport.
Home Details
Home Type
- Single Family
Est. Annual Taxes
- $6,578
Year Built
- Built in 1996
Lot Details
- 0.33 Acre Lot
- Property is in excellent condition
- Property is zoned PDH4
HOA Fees
- $134 Monthly HOA Fees
Parking
- 2 Car Attached Garage
- Side Facing Garage
- Garage Door Opener
- Driveway
Home Design
- Colonial Architecture
- Vinyl Siding
- Concrete Perimeter Foundation
Interior Spaces
- Property has 3 Levels
- Traditional Floor Plan
- Built-In Features
- Chair Railings
- Recessed Lighting
- Gas Fireplace
- Bay Window
- Family Room Off Kitchen
- Living Room
- Formal Dining Room
- Recreation Room
- Storage Room
- Finished Basement
- Walk-Up Access
Kitchen
- Eat-In Gourmet Kitchen
- Breakfast Room
- Electric Oven or Range
- Built-In Microwave
- Ice Maker
- Dishwasher
- Stainless Steel Appliances
- Kitchen Island
- Upgraded Countertops
- Disposal
Flooring
- Wood
- Carpet
Bedrooms and Bathrooms
- 4 Bedrooms
- En-Suite Primary Bedroom
- En-Suite Bathroom
- Walk-In Closet
- Walk-in Shower
Laundry
- Laundry Room
- Laundry on lower level
- Dryer
- Washer
Outdoor Features
- Lake Privileges
- Deck
- Porch
Schools
- Ashburn Elementary School
- Farmwell Station Middle School
- Broad Run High School
Utilities
- Forced Air Heating and Cooling System
- Natural Gas Water Heater
Listing and Financial Details
- Tax Lot 24
- Assessor Parcel Number 058155156000
Community Details
Overview
- Association fees include common area maintenance, management, pool(s), trash, snow removal
- Ashburn Village HOA
- Ashburn Village Subdivision, Saxton Floorplan
- Community Lake
Amenities
- Common Area
- Meeting Room
- Party Room
- Recreation Room
Recreation
- Tennis Courts
- Baseball Field
- Soccer Field
- Community Basketball Court
- Volleyball Courts
- Community Playground
- Community Indoor Pool
- Jogging Path
Map
Home Values in the Area
Average Home Value in this Area
Property History
| Date | Event | Price | Change | Sq Ft Price |
|---|---|---|---|---|
| 03/24/2025 03/24/25 | Sold | $950,000 | +11.8% | $367 / Sq Ft |
| 03/03/2025 03/03/25 | Pending | -- | -- | -- |
| 02/26/2025 02/26/25 | For Sale | $850,000 | -- | $329 / Sq Ft |
Tax History
| Year | Tax Paid | Tax Assessment Tax Assessment Total Assessment is a certain percentage of the fair market value that is determined by local assessors to be the total taxable value of land and additions on the property. | Land | Improvement |
|---|---|---|---|---|
| 2024 | $6,578 | $760,500 | $295,800 | $464,700 |
| 2023 | $6,391 | $730,380 | $295,800 | $434,580 |
| 2022 | $6,179 | $694,280 | $270,800 | $423,480 |
| 2021 | $5,944 | $606,540 | $220,800 | $385,740 |
| 2020 | $5,880 | $568,110 | $202,400 | $365,710 |
| 2019 | $5,833 | $558,200 | $202,400 | $355,800 |
| 2018 | $5,520 | $508,790 | $182,400 | $326,390 |
| 2017 | $5,596 | $497,410 | $182,400 | $315,010 |
| 2016 | $5,739 | $501,200 | $0 | $0 |
| 2015 | $5,670 | $317,150 | $0 | $317,150 |
| 2014 | $5,630 | $305,010 | $0 | $305,010 |
Mortgage History
| Date | Status | Loan Amount | Loan Type |
|---|---|---|---|
| Open | $675,000 | New Conventional | |
| Previous Owner | $193,000 | Stand Alone Refi Refinance Of Original Loan | |
| Previous Owner | $207,000 | New Conventional | |
| Previous Owner | $220,000 | New Conventional | |
| Previous Owner | $163,000 | No Value Available | |
| Closed | $32,600 | No Value Available |
Deed History
| Date | Type | Sale Price | Title Company |
|---|---|---|---|
| Deed | $950,000 | First American Title | |
| Deed | $217,465 | -- |
Similar Homes in Ashburn, VA
Source: Bright MLS
MLS Number: VALO2087694
APN: 058-15-5156
- 20740 Rainsboro Dr
- 20719 Apollo Terrace
- 20594 Crescent Pointe Place
- 20846 Medix Run Place
- 44390 Cedar Heights Dr
- 44114 Natalie Terrace Unit 102
- 44360 Maltese Falcon Square
- 44423 Livonia Terrace
- 44355 Oakmont Manor Square
- 20638 Golden Ridge Dr
- 20755 Laplume Place
- 20605 Cornstalk Terrace Unit 302
- 20738 Jersey Mills Place
- 20964 Albion Ln
- 20976 Kittanning Ln
- 44422 Sunset Maple Dr
- 44430 Adare Manor Square
- 44446 Oakmont Manor Square
- 44124 Paget Terrace
- 44485 Maltese Falcon Square
