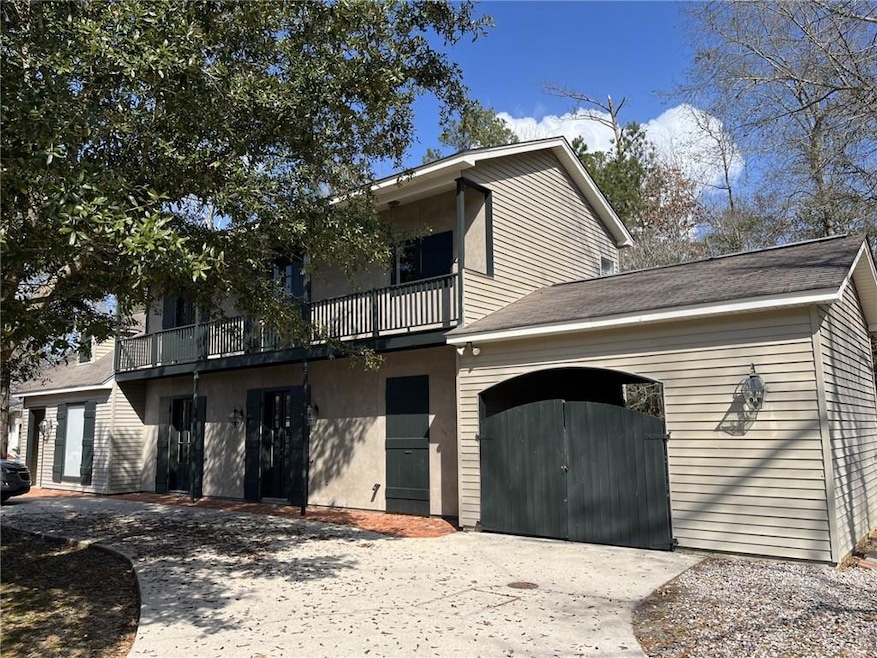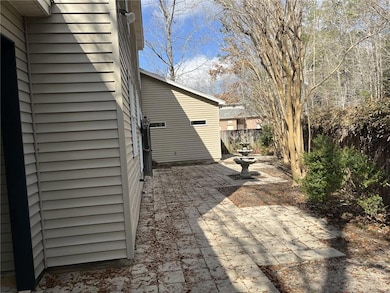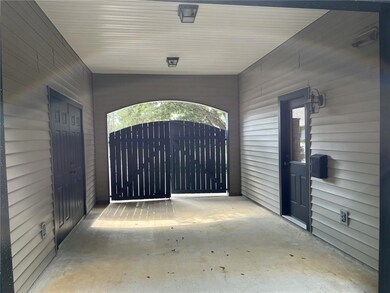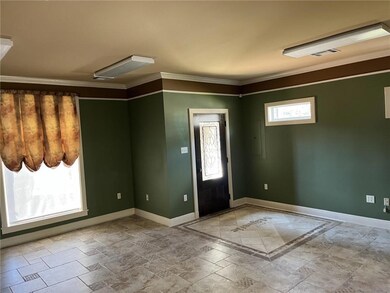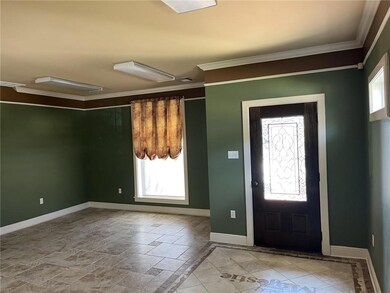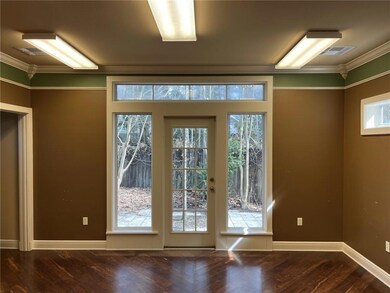
2075 3rd St Mandeville, LA 70471
Estimated payment $2,540/month
Highlights
- Stone Countertops
- Balcony
- Two cooling system units
- Mandeville Elementary School Rated A-
- Tray Ceiling
- Courtyard
About This Home
Live and work in same building is a possibility. Located just off Sharp Road behind Asbury Drive in Mandeville. Building could possibly be residence and office combined or just a residence as the property resembles a residence. Property is zoned NC-1 used many years as interior decorating office which shows multiple finishes. The original owner lived in the building and had an interior decorating business.
There is an entrance to a den which could be used as an office for meeting clients, allowing clients to stay in that area of the building.
Floors have multiple finishes. porcelain tile in den and kitchen, engineered wood in family room and dining room, Brazilian wood in kitchen, sunroom and one bedroom. Architectural ceiling elements made from finished metal with designs pressed into them in family room, dining room and kitchen. There is fake fireplace in the family room made from travertine tile.
There is a half bathroom downstairs. Each of the two upstairs bedrooms has their own bathroom. Upstairs bathrooms contain pedestal sinks and shower. There are two staircases leading upstairs with one on each side of the house. One of the bedrooms has a bonus room that connects to it that is 15.5 by 16.2 that is not added into square footage as it has ceilings rangeing from 5 feet to 7.5 feet. The bonus room also has its own stairwell leading to the space.
The back yard is fenced with pavers and fountain giving a courtyard effect. Not much yard maintenance with the setup of the courtyard in rear and curved driveway across the front.
Call agent for showing.
Home Details
Home Type
- Single Family
Est. Annual Taxes
- $3,738
Year Built
- Built in 2001
Lot Details
- 7,523 Sq Ft Lot
- Fenced
- Permeable Paving
- Irregular Lot
- Property is in excellent condition
Parking
- 3 Parking Spaces
Home Design
- Slab Foundation
- Shingle Roof
- Asphalt Shingled Roof
- Vinyl Siding
- Stucco
Interior Spaces
- 2,203 Sq Ft Home
- Property has 2 Levels
- Tray Ceiling
- Ceiling Fan
- Home Security System
- Stone Countertops
- Washer and Dryer Hookup
Bedrooms and Bathrooms
- 2 Bedrooms
Outdoor Features
- Balcony
- Courtyard
Location
- Outside City Limits
Schools
- Www.Stpsb.Org Elementary And Middle School
- Www.Stpsb.Org High School
Utilities
- Two cooling system units
- Central Heating
Community Details
- Not A Subdivision
Listing and Financial Details
- Tax Lot 7
- Assessor Parcel Number 51548
Map
Home Values in the Area
Average Home Value in this Area
Tax History
| Year | Tax Paid | Tax Assessment Tax Assessment Total Assessment is a certain percentage of the fair market value that is determined by local assessors to be the total taxable value of land and additions on the property. | Land | Improvement |
|---|---|---|---|---|
| 2024 | $3,738 | $25,164 | $0 | $25,164 |
| 2023 | $3,738 | $30,053 | $4,889 | $25,164 |
| 2022 | $398,353 | $30,053 | $4,889 | $25,164 |
| 2021 | $3,976 | $30,053 | $4,889 | $25,164 |
| 2020 | $3,972 | $30,053 | $4,889 | $25,164 |
| 2019 | $3,980 | $29,033 | $6,900 | $22,133 |
| 2018 | $3,986 | $29,033 | $6,900 | $22,133 |
| 2017 | $4,023 | $29,033 | $6,900 | $22,133 |
| 2016 | $4,055 | $29,033 | $6,900 | $22,133 |
| 2015 | $4,037 | $28,133 | $6,000 | $22,133 |
| 2014 | $3,994 | $28,133 | $6,000 | $22,133 |
| 2013 | -- | $28,133 | $6,000 | $22,133 |
Property History
| Date | Event | Price | Change | Sq Ft Price |
|---|---|---|---|---|
| 08/20/2024 08/20/24 | For Sale | $400,000 | 0.0% | $182 / Sq Ft |
| 08/20/2024 08/20/24 | For Sale | $400,000 | -- | $182 / Sq Ft |
Deed History
| Date | Type | Sale Price | Title Company |
|---|---|---|---|
| Interfamily Deed Transfer | -- | None Available |
Similar Homes in Mandeville, LA
Source: ROAM MLS
MLS Number: 2486111
APN: 51548
- 2143 3rd St
- 4019 Lasalle St
- 2208 3rd St
- 765 Asbury Dr
- 118 Century Oak Ln
- 1388 Stillwater Dr
- 829 Asbury Dr Unit 4
- 0 N Compass Way Unit 2451520
- 0 N Compass Way Unit 2451521
- 2254 9th St
- 2255 11th St
- 67418 Antioch Dr
- 1294 Clearwater Dr
- 102 Fontainbleau Dr Unit B1
- 102 Fontainbleau Dr Unit A
- 67108 Locke St
- 106 Chasse Place
- 1446 Rue Bayonne
