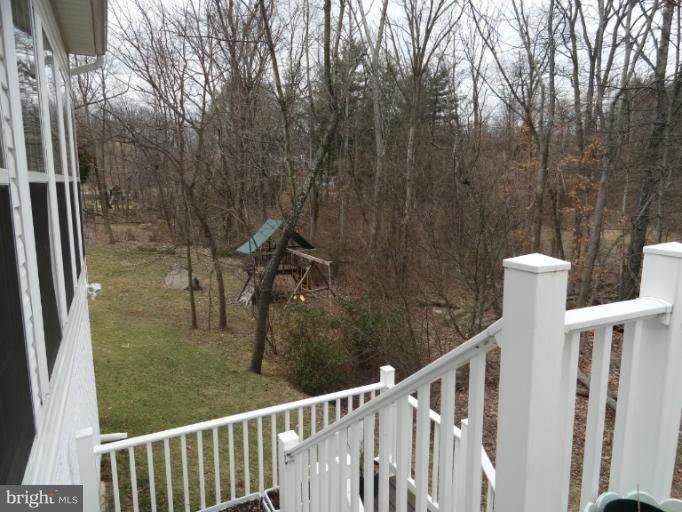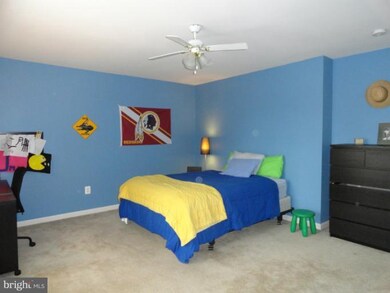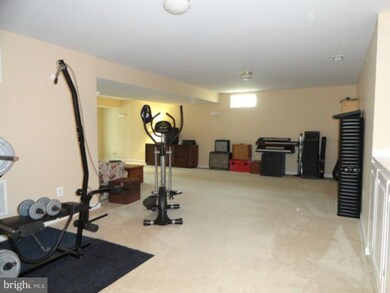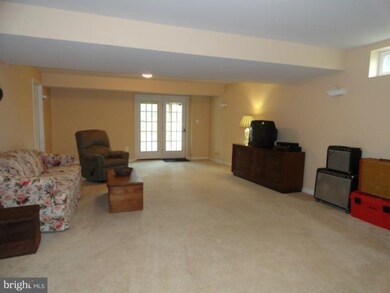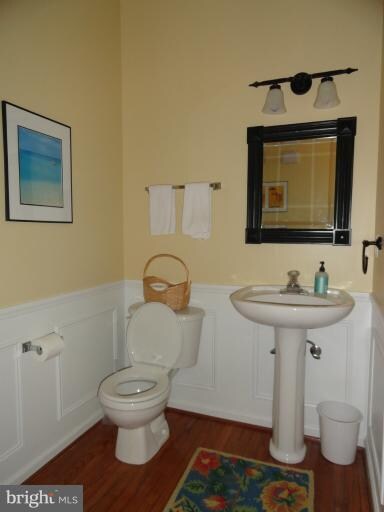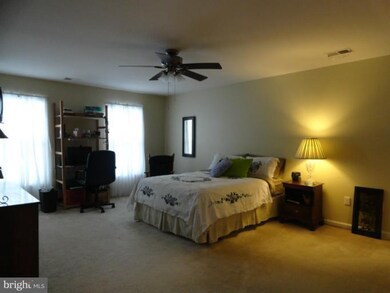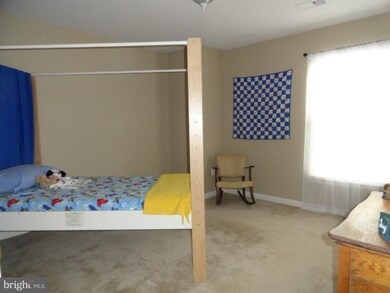2075 Pembrook Ct Emmitsburg, MD 21727
Emmitsburg Neighborhood
5
Beds
3.5
Baths
4,098
Sq Ft
0.52
Acres
Highlights
- Open Floorplan
- Deck
- Wood Flooring
- Colonial Architecture
- Vaulted Ceiling
- Attic
About This Home
As of April 2012Elegantly Appointed Colonial situated in cul-de-sac location backing to wooded area featuring 3 finished levels w/5 bdrs, 3.5 baths, 9' ceilings, vaulted ceilings, gorgeous cherry kitchen cabinets, bright airy sunroom, spacious FR w/FP, LL finished (could be used as an in-law suite), interior french doors, hrdwd floors, ceramic flooring, security system & more. Don't hesitate to view this beauty!
Home Details
Home Type
- Single Family
Est. Annual Taxes
- $5,046
Year Built
- Built in 2003
Lot Details
- 0.52 Acre Lot
- Property is in very good condition
- Property is zoned R1
HOA Fees
- $20 Monthly HOA Fees
Parking
- 2 Car Attached Garage
- Front Facing Garage
- Garage Door Opener
- On-Street Parking
- Off-Street Parking
Home Design
- Colonial Architecture
- Asphalt Roof
- Vinyl Siding
Interior Spaces
- Property has 3 Levels
- Open Floorplan
- Chair Railings
- Crown Molding
- Vaulted Ceiling
- Ceiling Fan
- Recessed Lighting
- Fireplace With Glass Doors
- Double Pane Windows
- Insulated Windows
- Window Treatments
- Palladian Windows
- Window Screens
- French Doors
- Insulated Doors
- Six Panel Doors
- Entrance Foyer
- Family Room Off Kitchen
- Living Room
- Dining Room
- Den
- Game Room
- Wood Flooring
- Attic
Kitchen
- Breakfast Room
- Electric Oven or Range
- Self-Cleaning Oven
- Stove
- Microwave
- Ice Maker
- Dishwasher
- Kitchen Island
- Disposal
Bedrooms and Bathrooms
- 5 Bedrooms
- En-Suite Primary Bedroom
- En-Suite Bathroom
- 3.5 Bathrooms
Laundry
- Laundry Room
- Washer and Dryer Hookup
Finished Basement
- Heated Basement
- Walk-Out Basement
- Basement Fills Entire Space Under The House
- Rear Basement Entry
- Sump Pump
- Basement Windows
Home Security
- Monitored
- Fire and Smoke Detector
Outdoor Features
- Deck
Utilities
- Forced Air Heating and Cooling System
- Vented Exhaust Fan
- Water Dispenser
- Natural Gas Water Heater
- Satellite Dish
Community Details
- Pembrook Woods Subdivision
Listing and Financial Details
- Tax Lot 34
- Assessor Parcel Number 1105185017
Map
Create a Home Valuation Report for This Property
The Home Valuation Report is an in-depth analysis detailing your home's value as well as a comparison with similar homes in the area
Home Values in the Area
Average Home Value in this Area
Property History
| Date | Event | Price | Change | Sq Ft Price |
|---|---|---|---|---|
| 04/23/2025 04/23/25 | Pending | -- | -- | -- |
| 04/12/2025 04/12/25 | Price Changed | $575,000 | -2.5% | $140 / Sq Ft |
| 04/03/2025 04/03/25 | For Sale | $589,900 | +87.3% | $144 / Sq Ft |
| 04/18/2012 04/18/12 | Sold | $314,900 | 0.0% | $77 / Sq Ft |
| 03/04/2012 03/04/12 | Pending | -- | -- | -- |
| 02/22/2012 02/22/12 | For Sale | $314,900 | -- | $77 / Sq Ft |
Source: Bright MLS
Tax History
| Year | Tax Paid | Tax Assessment Tax Assessment Total Assessment is a certain percentage of the fair market value that is determined by local assessors to be the total taxable value of land and additions on the property. | Land | Improvement |
|---|---|---|---|---|
| 2024 | $6,502 | $413,700 | $0 | $0 |
| 2023 | $5,538 | $363,100 | $71,200 | $291,900 |
| 2022 | $5,263 | $344,767 | $0 | $0 |
| 2021 | $4,753 | $326,433 | $0 | $0 |
| 2020 | $4,753 | $308,100 | $51,200 | $256,900 |
| 2019 | $4,645 | $300,967 | $0 | $0 |
| 2018 | $4,590 | $293,833 | $0 | $0 |
| 2017 | $4,429 | $286,700 | $0 | $0 |
| 2016 | $5,075 | $273,500 | $0 | $0 |
| 2015 | $5,075 | $260,300 | $0 | $0 |
| 2014 | $5,075 | $247,100 | $0 | $0 |
Source: Public Records
Mortgage History
| Date | Status | Loan Amount | Loan Type |
|---|---|---|---|
| Open | $325,518 | New Conventional | |
| Closed | $321,326 | New Conventional | |
| Previous Owner | $263,900 | Adjustable Rate Mortgage/ARM | |
| Previous Owner | $263,900 | Adjustable Rate Mortgage/ARM | |
| Previous Owner | $25,646 | Unknown | |
| Previous Owner | $295,000 | New Conventional | |
| Closed | -- | No Value Available |
Source: Public Records
Deed History
| Date | Type | Sale Price | Title Company |
|---|---|---|---|
| Deed | $314,900 | None Available | |
| Deed | $329,900 | -- | |
| Deed | $329,900 | -- | |
| Deed | $329,900 | -- | |
| Deed | $329,900 | -- | |
| Deed | $312,515 | -- | |
| Deed | $47,000 | -- |
Source: Public Records
Source: Bright MLS
MLS Number: 1003864548
APN: 05-185017
Nearby Homes
- 9350 Waynesboro Pike
- 1317 Huntley Cir
- 1315 Huntley Cir
- 590 Timbermill Ct
- 430 Timbermill Run
- 551 Timbermill Ct
- 816 W Main St
- 17449 Irishtown Rd
- 510 W Main St
- 886 W Main St
- 884 W Main St
- 38 Provincial Pkwy
- 1 Irishtown Ct
- 102 Creekside Dr
- 111 N Seton Ave
- 30 Anthony Ln Unit 6
- 330 Mountaineers Way
- 325 Mountaineers Way
- 323 Mountaineers Way (Lot28)
- 16822 Scott Rd
