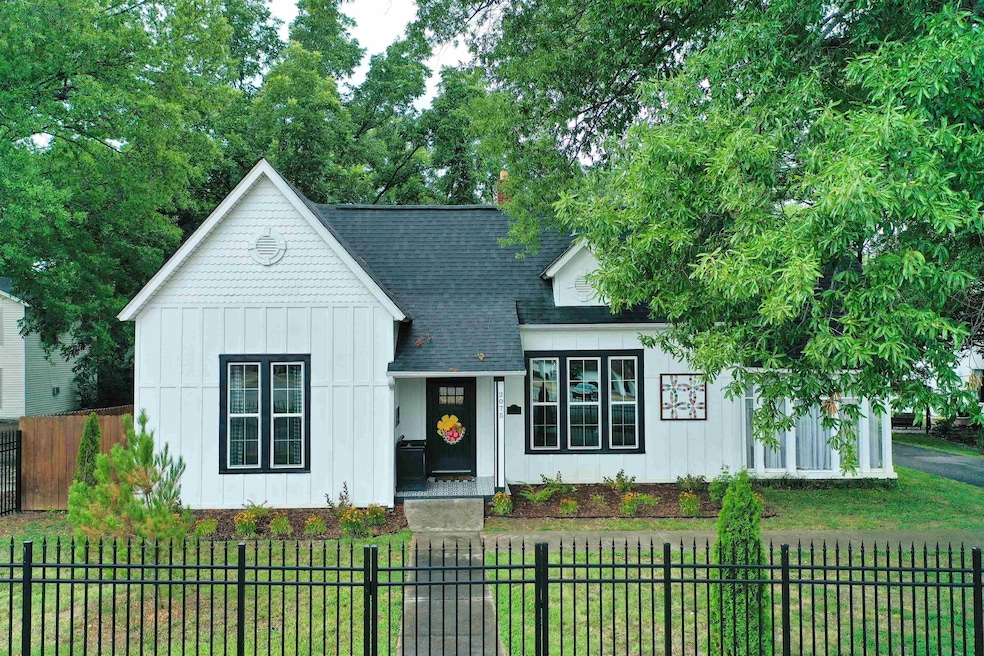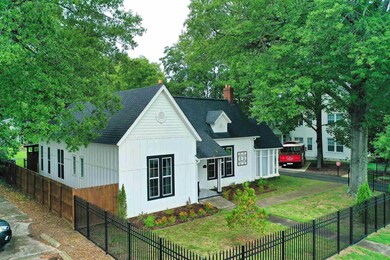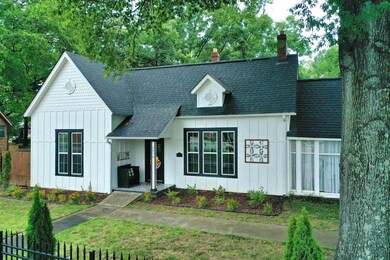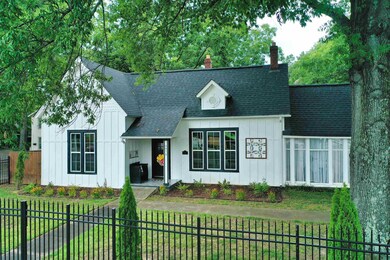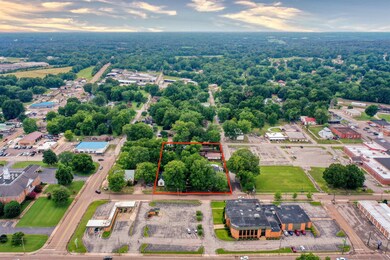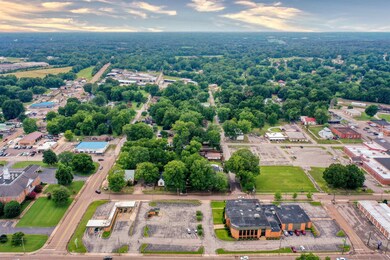
Highlights
- Deck
- Cooling Available
- Forced Air Heating System
- No HOA
- Kitchen Island
- Ceiling Fan
About This Home
As of July 2024This charming 3 bed, 2 bath home is perfect for those seeking comfort and style. With 2200 sq ft on .6 acres, there's plenty of space to relax and enjoy the outdoors. Inside, the living room features a gas log fireplace and original hardwood floors, creating a cozy ambiance. The kitchen is a chef's dream with a large work island, stainless steel appliances, gas cooktop, double ovens, and a spacious pantry. French doors lead to a partially covered deck, perfect for entertaining. The kitchen and separate dining room boast 11' ceilings with original beadboard, adding a touch of character. The master bedroom is a retreat with French doors opening onto the deck, while the master bath offers double vanities and a tiled step-in shower. On the opposite end are two additional bedrooms and a bath. There's a sunroom that can be used for relaxation or as a workout space. This home truly has it all, combining modern amenities with historic charm. Don't miss your chance to make it your own!
Home Details
Home Type
- Single Family
Est. Annual Taxes
- $1,535
Year Built
- Built in 1936
Parking
- Garage
Home Design
- Tile Roof
- Composition Roof
Interior Spaces
- 2,200 Sq Ft Home
- 2-Story Property
- Ceiling Fan
- Gas Log Fireplace
- Laminate Flooring
- Partial Basement
- Attic Floors
- Washer Hookup
Kitchen
- Electric Oven
- Electric Range
- Dishwasher
- Kitchen Island
Bedrooms and Bathrooms
- 3 Bedrooms
- 2 Full Bathrooms
Outdoor Features
- Deck
Utilities
- Cooling Available
- Forced Air Heating System
- Water Heater
Community Details
- No Home Owners Association
Listing and Financial Details
- Assessor Parcel Number 005.00
Map
Home Values in the Area
Average Home Value in this Area
Property History
| Date | Event | Price | Change | Sq Ft Price |
|---|---|---|---|---|
| 07/29/2024 07/29/24 | Sold | $340,000 | +1.5% | $155 / Sq Ft |
| 06/25/2024 06/25/24 | Pending | -- | -- | -- |
| 05/21/2024 05/21/24 | Price Changed | $335,000 | -8.2% | $152 / Sq Ft |
| 02/26/2024 02/26/24 | Price Changed | $365,000 | -2.7% | $166 / Sq Ft |
| 12/06/2023 12/06/23 | For Sale | $375,000 | -- | $170 / Sq Ft |
Tax History
| Year | Tax Paid | Tax Assessment Tax Assessment Total Assessment is a certain percentage of the fair market value that is determined by local assessors to be the total taxable value of land and additions on the property. | Land | Improvement |
|---|---|---|---|---|
| 2024 | $1,535 | $43,600 | $7,750 | $35,850 |
| 2023 | $988 | $30,300 | $6,575 | $23,725 |
| 2022 | $967 | $30,300 | $6,575 | $23,725 |
| 2021 | $989 | $30,300 | $6,575 | $23,725 |
| 2020 | $1,366 | $28,075 | $6,575 | $21,500 |
| 2019 | $1,366 | $28,075 | $6,575 | $21,500 |
| 2018 | $2,020 | $44,920 | $10,000 | $34,920 |
| 2017 | $1,998 | $44,920 | $10,000 | $34,920 |
| 2016 | $1,998 | $44,920 | $10,000 | $34,920 |
| 2015 | $1,915 | $44,920 | $10,000 | $34,920 |
| 2014 | $1,915 | $44,920 | $10,000 | $34,920 |
Mortgage History
| Date | Status | Loan Amount | Loan Type |
|---|---|---|---|
| Open | $150,000 | Credit Line Revolving | |
| Previous Owner | $30,000 | New Conventional |
Deed History
| Date | Type | Sale Price | Title Company |
|---|---|---|---|
| Warranty Deed | $110,000 | -- | |
| Deed | $17,500 | -- | |
| Warranty Deed | $55,000 | -- | |
| Warranty Deed | $49,500 | -- |
Similar Homes in Milan, TN
Source: Central West Tennessee Association of REALTORS®
MLS Number: 234917
APN: 140C-G-005.00
- 2084 Liberty St
- 1056 E Van Hook St
- 2054 W Van Hook St
- 2003 Baird St
- 1028 Short St
- 1112 Baird St
- 4061 Roseland St
- 4069 Ragsdale Dr
- 2112 Mcallister St
- 3025 Cantrell St
- 1106 Culpepper St
- 4020 W Jackson St
- 2001 W Main St
- 4003 Peoples St
- 2122 Ellis St
- 2032 W Main St
- 2121 Ennis St
- 3010 N Main St
- 2009 Leona St
- 1035 E Woodrow St
