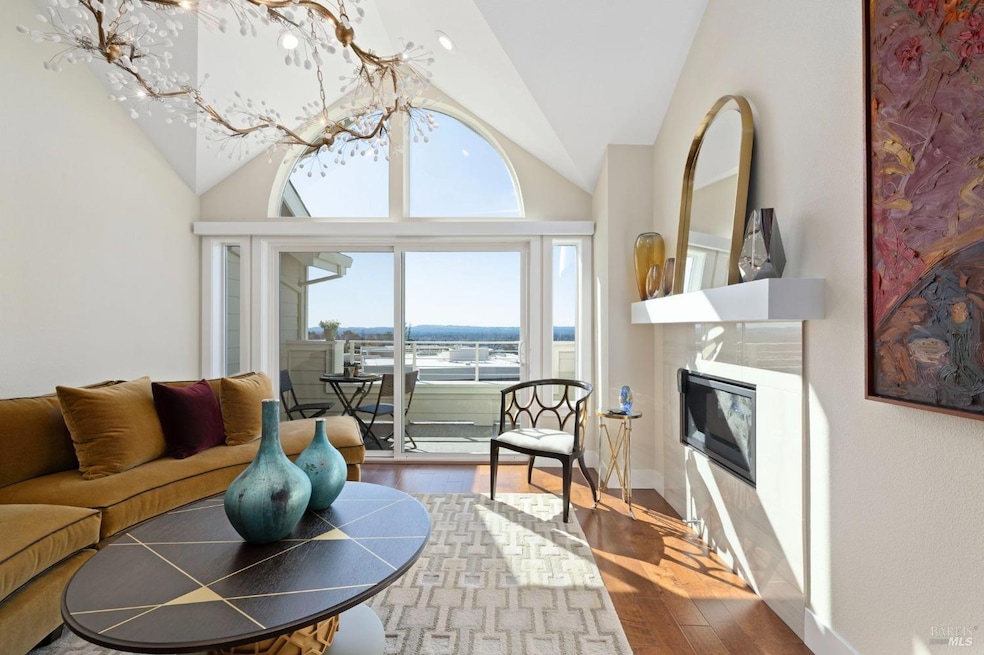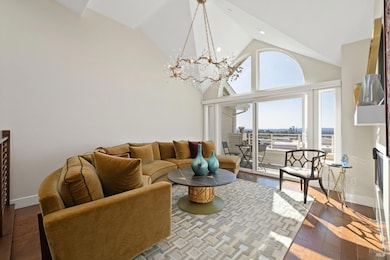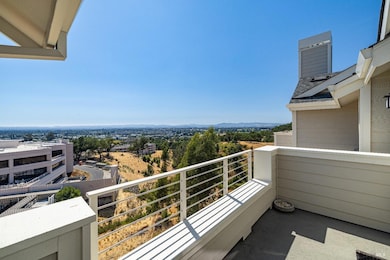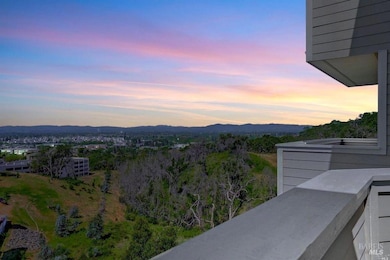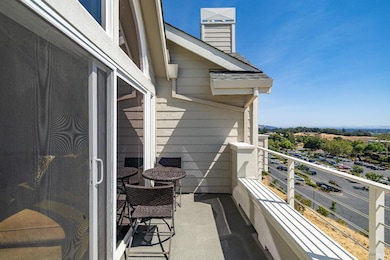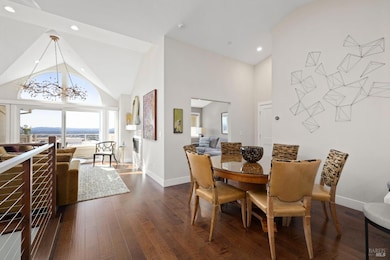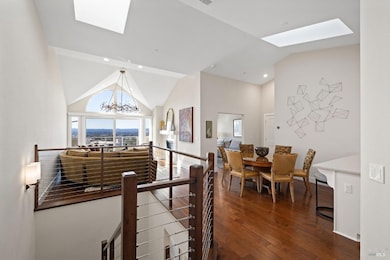
2075 Stonefield Ln Santa Rosa, CA 95403
Fountaingrove NeighborhoodEstimated payment $5,599/month
Highlights
- Home Theater
- New Construction
- City View
- Santa Rosa High School Rated A-
- Spa
- Clubhouse
About This Home
This newly built, stunning Synergy Townhome is located on the westerly hillside of Fountaingrove. Minutes from Fountaingrove Golf & Country Club, Paradise Ridge Winery. Featuring 2 bedrooms, an upstairs office, an open floor plan, and custom hardwood floors, this home offers both comfort and style. The kitchen is the epitome of entertainment with a generous kitchen island, breakfast bar, quartz countertops makes it ideal for hors d'oeuvres. Enjoy sunset views from the kitchen, dining, and living rooms. The Kitchen, Dining and Living room feature a modern open concept with vaulted ceilings and atrium like skylights soaking the living spaces with sun. Entertain in the living room with westerly views from your Sofa, designer lighting, automatic Hunter-Douglas blinds and marble surround fireplace. A private balcony overlooking the City of Santa Rosa and the far western ridge. Downstairs, you'll find a generous primary bedroom, private balcony, bathroom featuring a modern freestanding soaking tub and a large tiled walk-in shower. The lower level also boasts full guest bedroom, bathroom and incredible Den/Movie Room perfect for the over night guest. Only 5-7 minutes kaiser & Sutter Hospitals and local wineries.
Property Details
Home Type
- Condominium
Est. Annual Taxes
- $7,896
Year Built
- Built in 2021 | New Construction
HOA Fees
- $756 Monthly HOA Fees
Parking
- 2 Car Attached Garage
- Garage Door Opener
Property Views
- City
- Mountain
- Hills
- Valley
Home Design
- Side-by-Side
Interior Spaces
- 2,015 Sq Ft Home
- 2-Story Property
- Cathedral Ceiling
- Skylights
- Self Contained Fireplace Unit Or Insert
- Fireplace With Gas Starter
- Family Room
- Living Room with Fireplace
- 2 Fireplaces
- Living Room with Attached Deck
- Formal Dining Room
- Home Theater
- Home Office
Kitchen
- Built-In Electric Oven
- Gas Cooktop
- Microwave
- Dishwasher
- Kitchen Island
- Quartz Countertops
- Concrete Kitchen Countertops
- Disposal
Flooring
- Engineered Wood
- Carpet
- Tile
Bedrooms and Bathrooms
- 2 Bedrooms
- Fireplace in Primary Bedroom
- Bathroom on Main Level
- Quartz Bathroom Countertops
- Tile Bathroom Countertop
- Bathtub with Shower
Laundry
- Laundry Room
- Washer and Dryer Hookup
Outdoor Features
- Spa
- Balcony
Additional Features
- Low Maintenance Yard
- Central Heating and Cooling System
Listing and Financial Details
- Assessor Parcel Number 173-690-030-000
Community Details
Overview
- Association fees include common areas, homeowners insurance, insurance, insurance on structure, maintenance exterior, ground maintenance, management, pool, recreation facility, roof, sewer, water
- Stonefield HOA, Phone Number (707) 541-6233
- Greenbelt
Amenities
- Clubhouse
Recreation
- Tennis Courts
- Recreation Facilities
- Community Pool
- Community Spa
Map
Home Values in the Area
Average Home Value in this Area
Tax History
| Year | Tax Paid | Tax Assessment Tax Assessment Total Assessment is a certain percentage of the fair market value that is determined by local assessors to be the total taxable value of land and additions on the property. | Land | Improvement |
|---|---|---|---|---|
| 2023 | $7,896 | $678,810 | $204,000 | $474,810 |
| 2022 | $1,543 | $137,584 | $137,584 | $0 |
| 2021 | $1,525 | $134,887 | $134,887 | $0 |
| 2020 | $1,522 | $133,504 | $133,504 | $0 |
| 2019 | $1,514 | $130,887 | $130,887 | $0 |
| 2018 | $1,506 | $128,321 | $128,321 | $0 |
| 2017 | $4,091 | $350,806 | $125,805 | $225,001 |
| 2016 | $4,059 | $343,929 | $123,339 | $220,590 |
| 2015 | $3,937 | $338,764 | $121,487 | $217,277 |
| 2014 | $3,697 | $332,129 | $119,108 | $213,021 |
Property History
| Date | Event | Price | Change | Sq Ft Price |
|---|---|---|---|---|
| 02/20/2025 02/20/25 | For Sale | $749,950 | +12.7% | $372 / Sq Ft |
| 08/31/2021 08/31/21 | Sold | $665,500 | 0.0% | $381 / Sq Ft |
| 08/18/2021 08/18/21 | Pending | -- | -- | -- |
| 05/11/2021 05/11/21 | For Sale | $665,500 | -- | $381 / Sq Ft |
Deed History
| Date | Type | Sale Price | Title Company |
|---|---|---|---|
| Grant Deed | $665,822 | Cornerstone Title Company | |
| Interfamily Deed Transfer | -- | None Available | |
| Interfamily Deed Transfer | -- | None Available | |
| Interfamily Deed Transfer | -- | Fidelity National Title Co | |
| Interfamily Deed Transfer | -- | Orange Coast Title | |
| Grant Deed | $265,000 | First American Title Co | |
| Partnership Grant Deed | $155,000 | North American Title Co | |
| Joint Tenancy Deed | -- | -- | |
| Grant Deed | $258,000 | First American Title |
Mortgage History
| Date | Status | Loan Amount | Loan Type |
|---|---|---|---|
| Open | $150,000 | New Conventional | |
| Closed | $150,000 | Credit Line Revolving | |
| Previous Owner | $210,870 | New Conventional | |
| Previous Owner | $231,915 | Stand Alone Refi Refinance Of Original Loan | |
| Previous Owner | $238,450 | Purchase Money Mortgage | |
| Previous Owner | $98,000 | Purchase Money Mortgage | |
| Previous Owner | $203,000 | Purchase Money Mortgage |
Similar Homes in Santa Rosa, CA
Source: Bay Area Real Estate Information Services (BAREIS)
MLS Number: 325009511
APN: 173-690-030
- 2001 Stonefield Ln
- 437 Semillon Ln
- 495 Unocal Place
- 419 Semillon Ln
- 615 Semillon Ln
- 617 Semillon Ln
- 659 Semillon Ln
- 641 Semillon Ln
- 643 Semillon Ln
- 442 Semillon Ln
- 438 Semillon Ln
- 297 Gambrel Cir
- 235 Gambrel Cir
- 1930 Viewpointe Cir
- 4966 Lakepointe Cir
- 3710 Skyfarm Dr
- 3764 Skyfarm Dr
- 3776 Skyfarm Dr
- 3727 Lakebriar Place
- 2073 Stagecoach Rd
