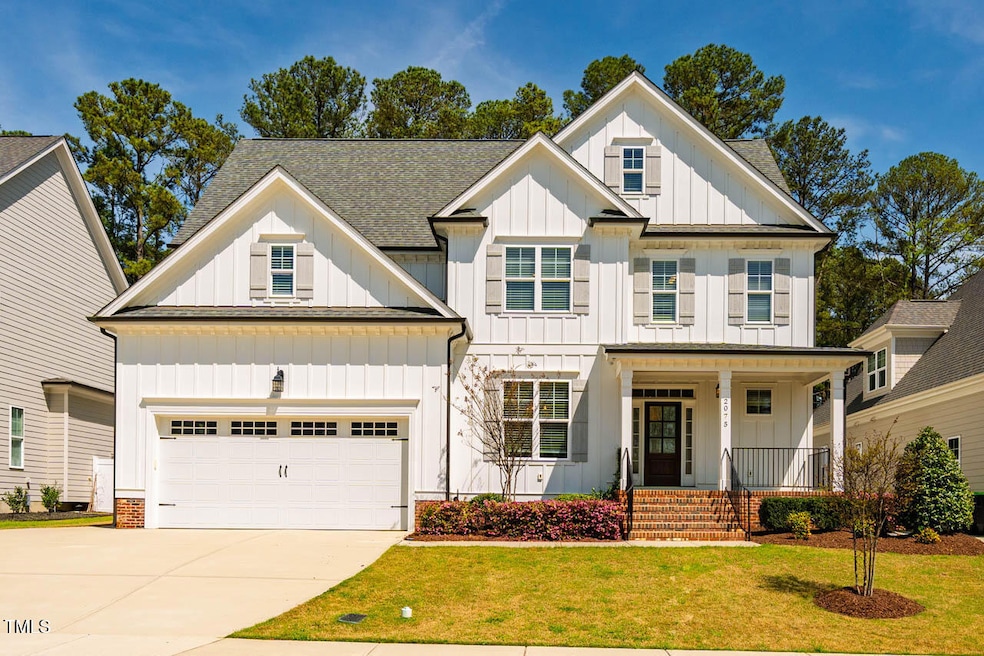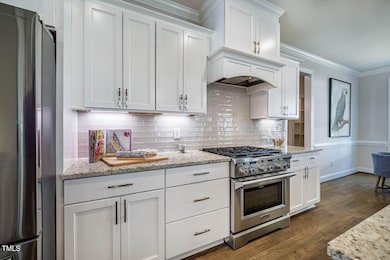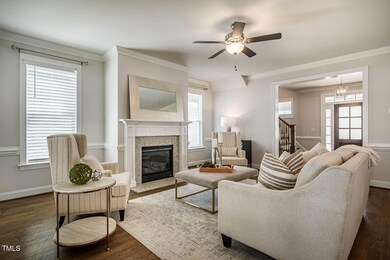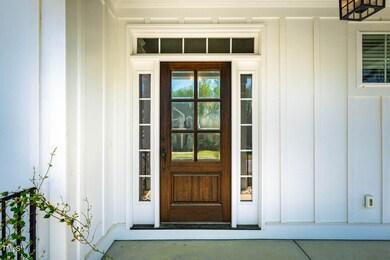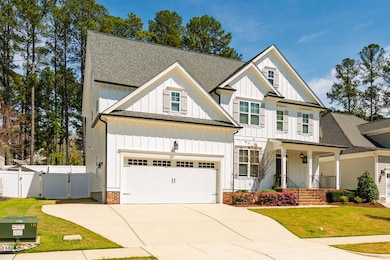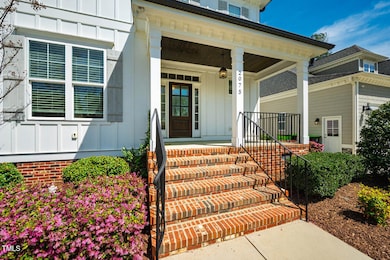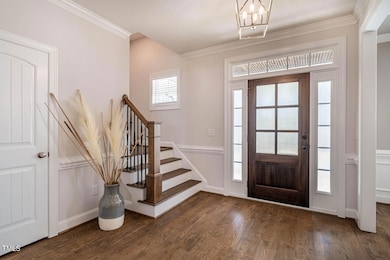
2075 Toad Hollow Trail Apex, NC 27502
West Apex NeighborhoodEstimated payment $5,595/month
Highlights
- Home Theater
- Transitional Architecture
- Attic
- Scotts Ridge Elementary School Rated A
- Wood Flooring
- High Ceiling
About This Home
Beautifully maintained in the Heart of Apex! Built in 2020 and freshly updated with new carpet and paint, this 3-bedroom, 3.5-bath home with a versatile media room is a standout. Gorgeous hardwoods flow throughout the main level, where a spacious kitchen steals the show with an oversized island, gas range, and dreamy walk-in pantry. The eat-in kitchen nook and separate dining room offer flexibility for everyday meals or more formal gatherings. Don't miss the screened sunroom—your new favorite hangout—with cable hookup, outdoor drapes, and room to relax rain or shine. Upstairs, the generous primary suite boasts two walk-in closets, and each secondary bedroom connects to a bath. Huge walk-up attic (1,182 sq ft) offers amazing storage or potential to finish. Washer, dryer, and refrigerator all convey. Tucked in a small, friendly neighborhood just minutes from everything Apex has to offer!
Home Details
Home Type
- Single Family
Est. Annual Taxes
- $7,164
Year Built
- Built in 2020 | Remodeled in 2019
Lot Details
- 8,276 Sq Ft Lot
- Lot Dimensions are 67 x 120 x 67 x 120
- Back Yard Fenced
- Landscaped
HOA Fees
- $92 Monthly HOA Fees
Parking
- 2 Car Attached Garage
- Front Facing Garage
- Side by Side Parking
- Tandem Parking
- 2 Open Parking Spaces
Home Design
- Transitional Architecture
- Brick Foundation
- Block Foundation
- Architectural Shingle Roof
- Board and Batten Siding
Interior Spaces
- 2,967 Sq Ft Home
- 2-Story Property
- Wired For Sound
- Wired For Data
- Coffered Ceiling
- Tray Ceiling
- High Ceiling
- Ceiling Fan
- Gas Log Fireplace
- Entrance Foyer
- Family Room with Fireplace
- Breakfast Room
- Dining Room
- Home Theater
- Screened Porch
- Storage
- Basement
- Crawl Space
Kitchen
- Eat-In Kitchen
- Self-Cleaning Oven
- Gas Range
- Range Hood
- Microwave
- Dishwasher
- Kitchen Island
- Granite Countertops
Flooring
- Wood
- Carpet
- Tile
Bedrooms and Bathrooms
- 3 Bedrooms
- Dual Closets
- Walk-In Closet
- Double Vanity
- Private Water Closet
- Separate Shower in Primary Bathroom
- Bathtub with Shower
Laundry
- Laundry Room
- Laundry on upper level
- Washer and Dryer
Attic
- Attic Floors
- Permanent Attic Stairs
- Unfinished Attic
Eco-Friendly Details
- Energy-Efficient Thermostat
Outdoor Features
- Outdoor Storage
- Rain Gutters
Schools
- Scotts Ridge Elementary School
- Apex Friendship Middle School
- Apex Friendship High School
Utilities
- Forced Air Zoned Heating and Cooling System
- Heating System Uses Natural Gas
- Natural Gas Connected
- Gas Water Heater
Community Details
- Association fees include insurance, ground maintenance
- Toad Hollow HOA, Phone Number (919) 623-4885
- Toad Hollow Subdivision
Listing and Financial Details
- Assessor Parcel Number 0731285503
Map
Home Values in the Area
Average Home Value in this Area
Tax History
| Year | Tax Paid | Tax Assessment Tax Assessment Total Assessment is a certain percentage of the fair market value that is determined by local assessors to be the total taxable value of land and additions on the property. | Land | Improvement |
|---|---|---|---|---|
| 2024 | $7,164 | $837,016 | $140,000 | $697,016 |
| 2023 | $5,635 | $511,820 | $80,000 | $431,820 |
| 2022 | $5,289 | $511,820 | $80,000 | $431,820 |
| 2021 | $5,087 | $511,820 | $80,000 | $431,820 |
| 2020 | $227 | $511,820 | $80,000 | $431,820 |
| 2019 | $0 | $0 | $0 | $0 |
Property History
| Date | Event | Price | Change | Sq Ft Price |
|---|---|---|---|---|
| 04/16/2025 04/16/25 | Pending | -- | -- | -- |
| 04/04/2025 04/04/25 | For Sale | $879,000 | +1.6% | $296 / Sq Ft |
| 06/30/2022 06/30/22 | Sold | $865,000 | +15.3% | $292 / Sq Ft |
| 05/16/2022 05/16/22 | Pending | -- | -- | -- |
| 05/12/2022 05/12/22 | For Sale | $750,000 | -- | $253 / Sq Ft |
Deed History
| Date | Type | Sale Price | Title Company |
|---|---|---|---|
| Warranty Deed | $865,000 | Bowen Beth W | |
| Warranty Deed | $540,000 | None Available |
Mortgage History
| Date | Status | Loan Amount | Loan Type |
|---|---|---|---|
| Open | $790,500 | New Conventional | |
| Previous Owner | $510,400 | New Conventional | |
| Previous Owner | $431,250 | Construction |
Similar Homes in the area
Source: Doorify MLS
MLS Number: 10086950
APN: 0731.01-28-5503-000
- 2223 Winston Cir
- 2125 Toad Hollow Trail
- 1811 Kelly Glen Dr
- 101 Rustic Pine Ct
- 2129 Kelly Rd
- 120 Cypress View Way
- 308 Burnt Pine Ct
- 214 Pine Nut Ln
- 113 Hawkscrest Ct
- 1218 Twelve Oaks Ln
- 2114 Frissell Ave
- 701 Brickstone Dr
- 103 Burham Ct
- 1755 Barrett Run Trail Unit 213
- 1759 Barrett Run Trail
- 1767 Barrett Run Trail
- 1833 Fahey Dr
- 1751 Night Sky Trail
- 1755 Night Sky Trail Unit 141
- 1739 Aspen River Ln
