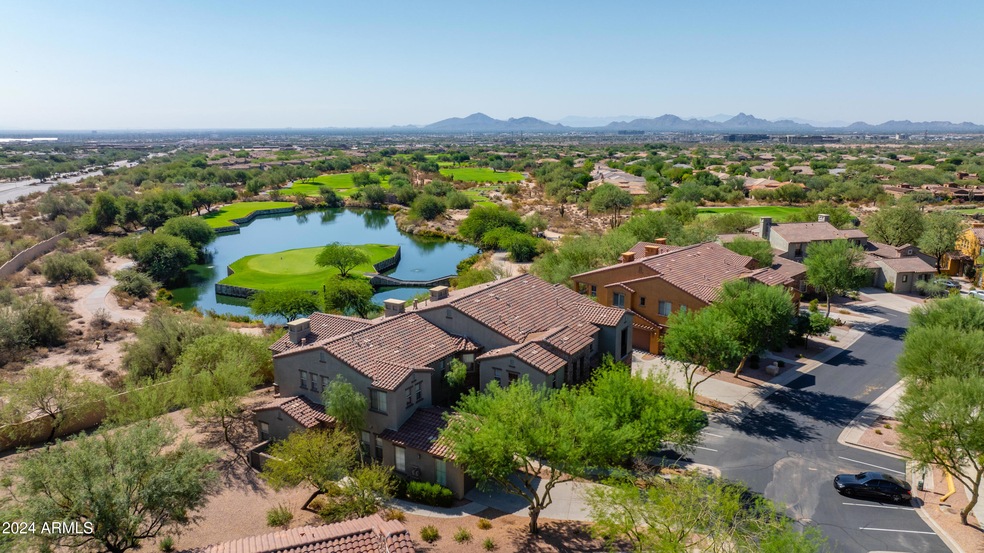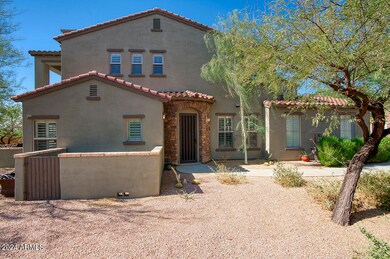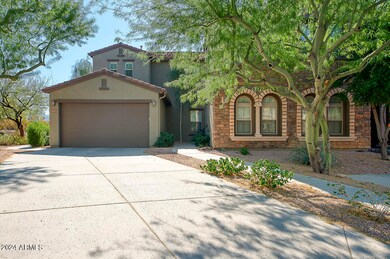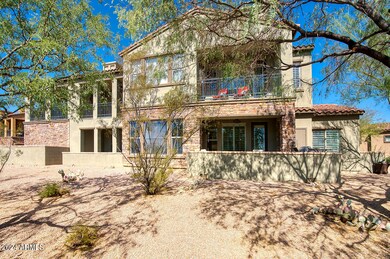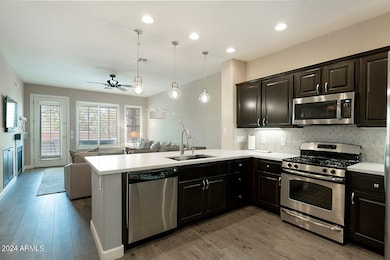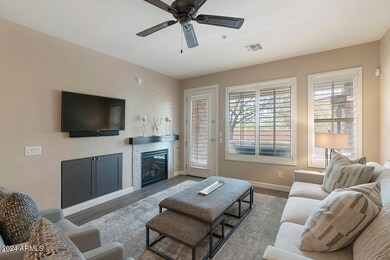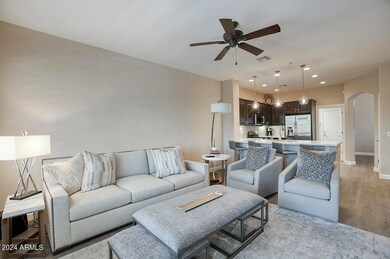
20750 N 87th St Unit 1084 Scottsdale, AZ 85255
Grayhawk NeighborhoodHighlights
- Concierge
- On Golf Course
- Clubhouse
- Grayhawk Elementary School Rated A
- Fitness Center
- Heated Community Pool
About This Home
As of February 2025Desirable remodeled Encore at Grayhawk townhome overlooks 17th green on Talon course, boasting mountain and city light views. Enjoy the private covered patio downstairs and scenic balcony off primary suite upstairs. Well-designed home plan with two bedrooms plus optional 3rd bedroom/den downstairs with 2.5 baths. Chic updates throughout includes low maintenance modern wood-like flooring, trending accent backsplashes, surrounds, and flooring using attractive mix natural stones, quartz countertops, shaker style cabinets, refined barn door separating den/optional bedroom, and 4'' wood shutters throughout. Convenient lifestyle with community pool, spa, ramada, and fitness center. In the heart of North Scottsdale, walking distance to Grayhawk golf club, restaurants, shopping, and hiking. Only minutes drive to Hwy 101. Sought after turnkey that's move-in ready in the heart of North Scottsdale.
Last Agent to Sell the Property
Russ Lyon Sotheby's International Realty License #SA551170000

Townhouse Details
Home Type
- Townhome
Est. Annual Taxes
- $3,033
Year Built
- Built in 2010
Lot Details
- 903 Sq Ft Lot
- On Golf Course
- 1 Common Wall
- Private Streets
- Desert faces the front and back of the property
- Block Wall Fence
- Front and Back Yard Sprinklers
- Sprinklers on Timer
HOA Fees
- $506 Monthly HOA Fees
Parking
- 2 Car Garage
Home Design
- Wood Frame Construction
- Tile Roof
- Stone Exterior Construction
- Stucco
Interior Spaces
- 1,736 Sq Ft Home
- 2-Story Property
- Ceiling height of 9 feet or more
- Ceiling Fan
- Gas Fireplace
- Double Pane Windows
- Family Room with Fireplace
- Security System Owned
- Washer and Dryer Hookup
Kitchen
- Kitchen Updated in 2022
- Eat-In Kitchen
- Breakfast Bar
- Built-In Microwave
Flooring
- Floors Updated in 2022
- Carpet
- Laminate
- Tile
Bedrooms and Bathrooms
- 3 Bedrooms
- Bathroom Updated in 2022
- Primary Bathroom is a Full Bathroom
- 2.5 Bathrooms
- Dual Vanity Sinks in Primary Bathroom
- Bathtub With Separate Shower Stall
Outdoor Features
- Balcony
Schools
- Grayhawk Elementary School
- Mountain Trail Middle School
- Pinnacle High School
Utilities
- Cooling Available
- Heating System Uses Natural Gas
- High Speed Internet
- Cable TV Available
Listing and Financial Details
- Tax Lot 1084
- Assessor Parcel Number 212-39-124
Community Details
Overview
- Association fees include roof repair, insurance, sewer, cable TV, ground maintenance, street maintenance, trash, water, roof replacement, maintenance exterior
- Assoc Prop Mgt Association, Phone Number (480) 563-9708
- Encore Townhouse Association, Phone Number (480) 941-1077
- Association Phone (480) 941-1077
- Built by Cachet
- Encore At Grayhawk Subdivision, Villa One Floorplan
- FHA/VA Approved Complex
Amenities
- Concierge
- Clubhouse
- Theater or Screening Room
- Recreation Room
Recreation
- Golf Course Community
- Fitness Center
- Heated Community Pool
- Community Spa
- Bike Trail
Map
Home Values in the Area
Average Home Value in this Area
Property History
| Date | Event | Price | Change | Sq Ft Price |
|---|---|---|---|---|
| 02/10/2025 02/10/25 | Sold | $773,000 | -3.4% | $445 / Sq Ft |
| 10/22/2024 10/22/24 | For Sale | $800,000 | +70.2% | $461 / Sq Ft |
| 06/06/2019 06/06/19 | Sold | $470,000 | -5.6% | $271 / Sq Ft |
| 05/02/2019 05/02/19 | Price Changed | $498,000 | -0.4% | $287 / Sq Ft |
| 04/09/2019 04/09/19 | Price Changed | $500,000 | -1.0% | $288 / Sq Ft |
| 03/28/2019 03/28/19 | Price Changed | $505,000 | -3.8% | $291 / Sq Ft |
| 03/18/2019 03/18/19 | For Sale | $525,000 | +16.7% | $302 / Sq Ft |
| 03/18/2016 03/18/16 | Sold | $450,000 | -5.3% | $259 / Sq Ft |
| 02/09/2016 02/09/16 | Pending | -- | -- | -- |
| 02/01/2016 02/01/16 | Price Changed | $475,000 | -1.9% | $274 / Sq Ft |
| 01/14/2016 01/14/16 | Price Changed | $484,000 | -3.0% | $279 / Sq Ft |
| 11/01/2015 11/01/15 | For Sale | $499,000 | +14.7% | $287 / Sq Ft |
| 12/22/2014 12/22/14 | Sold | $435,000 | -3.3% | $240 / Sq Ft |
| 11/21/2014 11/21/14 | Pending | -- | -- | -- |
| 10/18/2014 10/18/14 | For Sale | $449,900 | +23.3% | $249 / Sq Ft |
| 02/21/2012 02/21/12 | Sold | $364,900 | -11.0% | $202 / Sq Ft |
| 10/13/2011 10/13/11 | Price Changed | $409,900 | -4.7% | $226 / Sq Ft |
| 09/21/2011 09/21/11 | Price Changed | $429,900 | -2.3% | $238 / Sq Ft |
| 09/01/2011 09/01/11 | For Sale | $439,900 | +20.6% | $243 / Sq Ft |
| 09/01/2011 09/01/11 | Off Market | $364,900 | -- | -- |
| 07/07/2011 07/07/11 | Price Changed | $439,900 | +3.5% | $243 / Sq Ft |
| 03/23/2011 03/23/11 | Price Changed | $424,900 | -6.5% | $235 / Sq Ft |
| 01/28/2010 01/28/10 | For Sale | $454,410 | -- | $251 / Sq Ft |
Tax History
| Year | Tax Paid | Tax Assessment Tax Assessment Total Assessment is a certain percentage of the fair market value that is determined by local assessors to be the total taxable value of land and additions on the property. | Land | Improvement |
|---|---|---|---|---|
| 2025 | $3,033 | $50,740 | -- | -- |
| 2024 | $3,831 | $48,324 | -- | -- |
| 2023 | $3,831 | $60,700 | $12,140 | $48,560 |
| 2022 | $3,767 | $50,970 | $10,190 | $40,780 |
| 2021 | $3,846 | $48,680 | $9,730 | $38,950 |
| 2020 | $3,721 | $45,750 | $9,150 | $36,600 |
| 2019 | $4,352 | $45,730 | $9,140 | $36,590 |
| 2018 | $4,233 | $36,060 | $7,210 | $28,850 |
| 2017 | $4,083 | $35,600 | $7,120 | $28,480 |
| 2016 | $4,038 | $34,860 | $6,970 | $27,890 |
| 2015 | $3,848 | $32,270 | $6,450 | $25,820 |
Mortgage History
| Date | Status | Loan Amount | Loan Type |
|---|---|---|---|
| Previous Owner | $356,800 | New Conventional | |
| Previous Owner | $391,500 | New Conventional | |
| Previous Owner | $291,920 | New Conventional |
Deed History
| Date | Type | Sale Price | Title Company |
|---|---|---|---|
| Warranty Deed | $773,000 | Magnus Title Agency | |
| Warranty Deed | $470,000 | Driggs Title Agency Inc | |
| Warranty Deed | $450,000 | Old Republic Title Agency | |
| Warranty Deed | $435,000 | Driggs Title Agency Inc | |
| Special Warranty Deed | $364,900 | Stewart Title & Trust Of Pho |
Similar Homes in Scottsdale, AZ
Source: Arizona Regional Multiple Listing Service (ARMLS)
MLS Number: 6770748
APN: 212-39-124
- 20750 N 87th St Unit 2038
- 20750 N 87th St Unit 2074
- 20750 N 87th St Unit 1009
- 20750 N 87th St Unit 1065
- 20750 N 87th St Unit 1016
- 20750 N 87th St Unit 2062
- 20750 N 87th St Unit 2120
- 8534 E Angel Spirit Dr
- 8494 E Gilded Perch Dr
- 8874 E Flathorn Dr
- 20704 N 90th Place Unit 1065
- 20704 N 90th Place Unit 1008
- 9270 E Thompson Peak Pkwy Unit 367
- 9270 E Thompson Peak Pkwy Unit 381
- 8905 E Mountain Spring Rd
- 8964 E Mountain Spring Rd
- 8965 E Mountain Spring Rd
- 8845 E Sierra Pinta Dr
- 8822 E Chino Dr
- 20801 N 90th Place Unit 169
