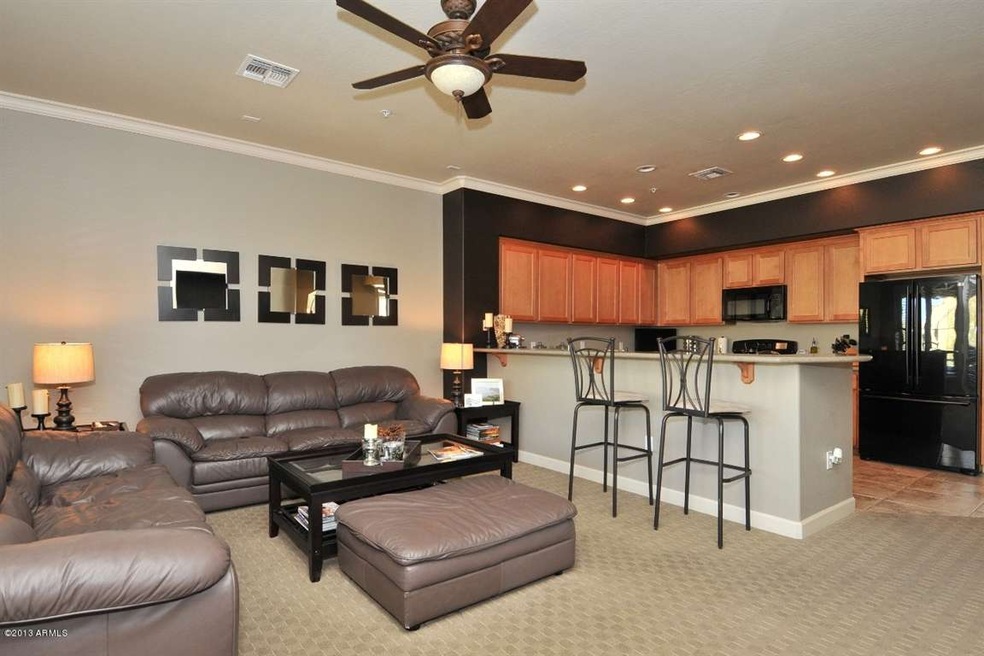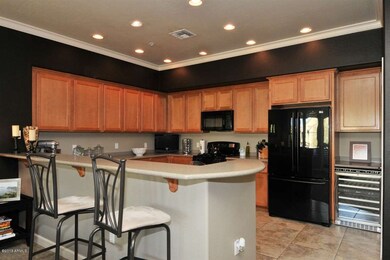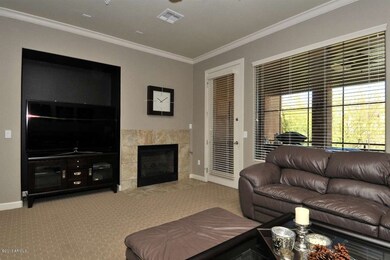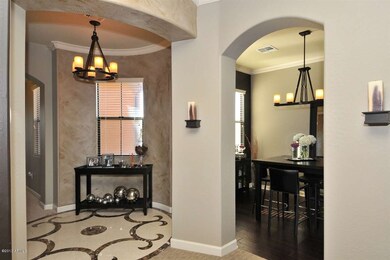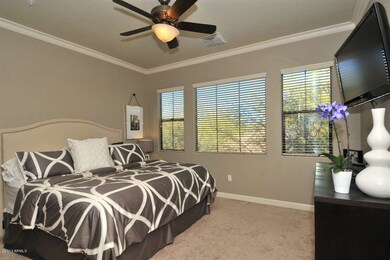
20750 N 87th St Unit 2044 Scottsdale, AZ 85255
Grayhawk NeighborhoodHighlights
- Golf Course Community
- Fitness Center
- Gated Community
- Grayhawk Elementary School Rated A
- Heated Spa
- Clubhouse
About This Home
As of April 2021REDUCED- BEST VALUE IN ENCORE!!- If you like that clean fresh feel of a Restoration Hardware designed home, this Cachet Homes Villa Four at gated Encore at Grayhawk is the one for you! Beautifully appointed townhome features: travertine, hardwood floors, designer carpet, wine cooler, crown molding throughout, granite, wood blinds, reverse osmosis, & upgradeD Honeywell heating/cooling system. True Great Room floor plan with gas fireplace opens to Kit. & formal Dining Room with dark hardwood floors. Secondary bedrooms are split offering plenty of privacy. Private balcony overlooking lush landscaping & pool area has been wired for TV viewing. Attached 2CG- w/ epoxy sealed floors. Close to Community Pool & fitness center. Foyer and garages on 1st level - living areas all on 2nd level.
Last Agent to Sell the Property
Russ Lyon Sotheby's International Realty License #BR516513000

Last Buyer's Agent
Brenda Hall
Realty Executives License #SA512611000
Townhouse Details
Home Type
- Townhome
Est. Annual Taxes
- $2,941
Year Built
- Built in 2006
Lot Details
- 1,893 Sq Ft Lot
- Private Streets
- Desert faces the front and back of the property
HOA Fees
- $303 Monthly HOA Fees
Parking
- 2 Car Garage
- Garage Door Opener
Home Design
- Wood Frame Construction
- Tile Roof
- Stucco
Interior Spaces
- 1,825 Sq Ft Home
- 2-Story Property
- Ceiling height of 9 feet or more
- Ceiling Fan
- Gas Fireplace
- Double Pane Windows
- Family Room with Fireplace
Kitchen
- Breakfast Bar
- Gas Cooktop
- Built-In Microwave
- Dishwasher
- Granite Countertops
Flooring
- Wood
- Carpet
- Tile
Bedrooms and Bathrooms
- 3 Bedrooms
- Walk-In Closet
- Primary Bathroom is a Full Bathroom
- 2 Bathrooms
- Dual Vanity Sinks in Primary Bathroom
- Bathtub With Separate Shower Stall
Laundry
- Laundry in unit
- Dryer
- Washer
Home Security
Pool
- Heated Spa
- Heated Pool
Outdoor Features
- Balcony
Schools
- Grayhawk Elementary School
- Mountain Trail Middle School
- Pinnacle High School
Utilities
- Refrigerated Cooling System
- Heating System Uses Natural Gas
- Water Filtration System
- High Speed Internet
- Cable TV Available
Listing and Financial Details
- Tax Lot 2044
- Assessor Parcel Number 212-39-196
Community Details
Overview
- Grayhawk Association, Phone Number (480) 396-4567
- Association Phone (480) 563-9708
- Built by Cachet
- Encore At Grayhawk Subdivision, Villa Four Floorplan
Amenities
- Clubhouse
- Recreation Room
Recreation
- Golf Course Community
- Fitness Center
- Heated Community Pool
- Community Spa
Security
- Gated Community
- Fire Sprinkler System
Map
Home Values in the Area
Average Home Value in this Area
Property History
| Date | Event | Price | Change | Sq Ft Price |
|---|---|---|---|---|
| 04/29/2021 04/29/21 | Sold | $750,000 | +8.7% | $411 / Sq Ft |
| 03/23/2021 03/23/21 | Pending | -- | -- | -- |
| 03/21/2021 03/21/21 | For Sale | $690,000 | +81.6% | $378 / Sq Ft |
| 11/26/2013 11/26/13 | Sold | $380,000 | -2.3% | $208 / Sq Ft |
| 09/28/2013 09/28/13 | Price Changed | $389,000 | -2.5% | $213 / Sq Ft |
| 08/15/2013 08/15/13 | For Sale | $399,000 | 0.0% | $219 / Sq Ft |
| 08/02/2013 08/02/13 | Pending | -- | -- | -- |
| 07/18/2013 07/18/13 | Price Changed | $399,000 | -2.1% | $219 / Sq Ft |
| 04/21/2013 04/21/13 | Price Changed | $407,500 | -3.0% | $223 / Sq Ft |
| 03/02/2013 03/02/13 | For Sale | $420,000 | -- | $230 / Sq Ft |
Tax History
| Year | Tax Paid | Tax Assessment Tax Assessment Total Assessment is a certain percentage of the fair market value that is determined by local assessors to be the total taxable value of land and additions on the property. | Land | Improvement |
|---|---|---|---|---|
| 2025 | $2,844 | $45,155 | -- | -- |
| 2024 | $3,343 | $43,005 | -- | -- |
| 2023 | $3,343 | $51,910 | $10,380 | $41,530 |
| 2022 | $3,286 | $40,820 | $8,160 | $32,660 |
| 2021 | $3,356 | $38,270 | $7,650 | $30,620 |
| 2020 | $3,846 | $35,380 | $7,070 | $28,310 |
| 2019 | $3,906 | $33,980 | $6,790 | $27,190 |
| 2018 | $3,907 | $33,280 | $6,650 | $26,630 |
| 2017 | $3,983 | $33,800 | $6,760 | $27,040 |
| 2016 | $3,970 | $35,350 | $7,070 | $28,280 |
| 2015 | $3,783 | $33,880 | $6,770 | $27,110 |
Mortgage History
| Date | Status | Loan Amount | Loan Type |
|---|---|---|---|
| Previous Owner | $544,000 | New Conventional | |
| Previous Owner | $248,500 | New Conventional | |
| Previous Owner | $280,000 | New Conventional | |
| Previous Owner | $325,500 | New Conventional | |
| Previous Owner | $127,000 | Credit Line Revolving | |
| Previous Owner | $320,684 | Purchase Money Mortgage |
Deed History
| Date | Type | Sale Price | Title Company |
|---|---|---|---|
| Warranty Deed | -- | None Listed On Document | |
| Warranty Deed | $750,000 | Old Republic Title Agency | |
| Warranty Deed | -- | None Available | |
| Warranty Deed | $380,000 | First American Title Ins Co | |
| Interfamily Deed Transfer | -- | Driggs Title Agency Inc | |
| Special Warranty Deed | $400,855 | Stewart Title & Trust Of Pho |
Similar Homes in Scottsdale, AZ
Source: Arizona Regional Multiple Listing Service (ARMLS)
MLS Number: 4903015
APN: 212-39-196
- 20750 N 87th St Unit 2038
- 20750 N 87th St Unit 2074
- 20750 N 87th St Unit 1009
- 20750 N 87th St Unit 1016
- 20750 N 87th St Unit 2062
- 20750 N 87th St Unit 2120
- 8534 E Angel Spirit Dr
- 8494 E Gilded Perch Dr
- 8874 E Flathorn Dr
- 20704 N 90th Place Unit 1065
- 20704 N 90th Place Unit 1008
- 9270 E Thompson Peak Pkwy Unit 367
- 9270 E Thompson Peak Pkwy Unit 381
- 8905 E Mountain Spring Rd
- 8964 E Mountain Spring Rd
- 8965 E Mountain Spring Rd
- 8845 E Sierra Pinta Dr
- 8822 E Chino Dr
- 20801 N 90th Place Unit 169
- 20801 N 90th Place Unit 242
