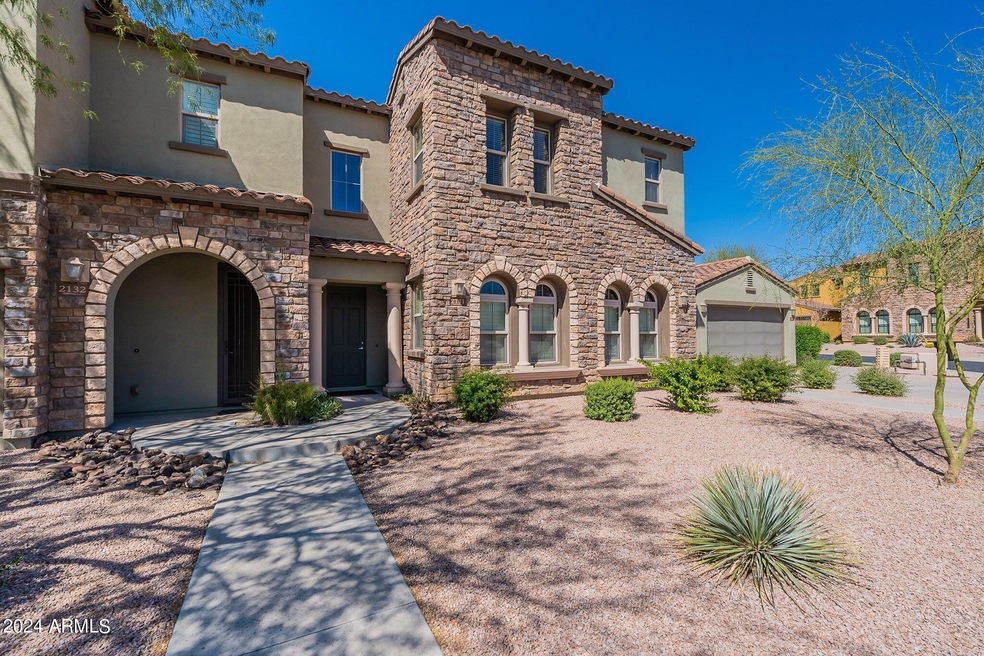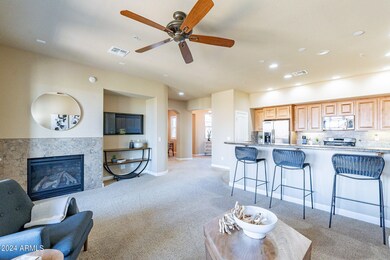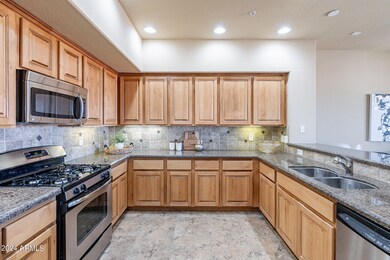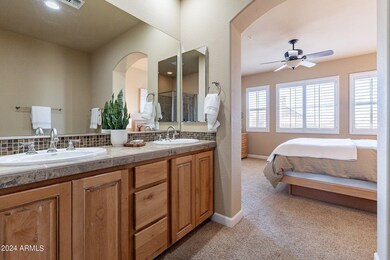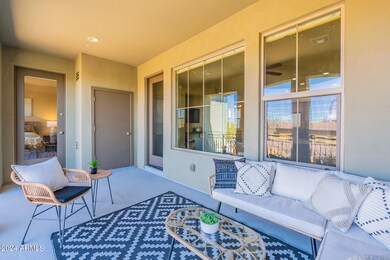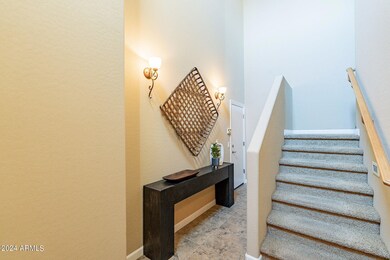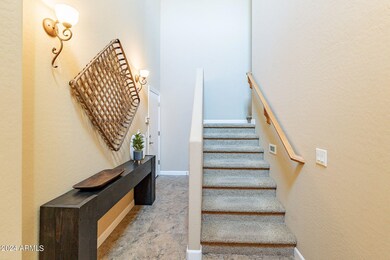
20750 N 87th St Unit 2131 Scottsdale, AZ 85255
Grayhawk NeighborhoodHighlights
- Golf Course Community
- Fitness Center
- Gated Parking
- Grayhawk Elementary School Rated A
- Unit is on the top floor
- Clubhouse
About This Home
As of April 2025This gorgeous ''Villa Four'' floor plan in Encore at Grayhawk is a gem! The open concept great room seamlessly blends dining, kitchen & entertainment spaces . Walking upstairs you'll find a beautifully designed kitchen with granite counters, tiled backsplash, alder cabinets, stainless appliances (including gas range), large pantry, breakfast bar & lots counter space. Kitchen looks out to a spacious living room with built-in entertainment center & gas fireplace, making the entire area perfect for entertaining. Just beyond is a large balcony with access from living room. Owner's suite and bath offer a walk-in closet, separate tiled shower & tub, dual vanities and private patio access to balcony. Walk to the Grayhawk Golf Club and the many shops and restaurants at DC Ranch Market and more!
Townhouse Details
Home Type
- Townhome
Est. Annual Taxes
- $2,864
Year Built
- Built in 2011
Lot Details
- 1,589 Sq Ft Lot
- 1 Common Wall
- Private Streets
- Desert faces the front and back of the property
HOA Fees
- $499 Monthly HOA Fees
Parking
- 2 Car Garage
- Common or Shared Parking
- Gated Parking
Home Design
- Wood Frame Construction
- Tile Roof
- Stucco
Interior Spaces
- 1,825 Sq Ft Home
- 2-Story Property
- Ceiling Fan
- Gas Fireplace
- Double Pane Windows
- Family Room with Fireplace
Kitchen
- Breakfast Bar
- Gas Cooktop
- Granite Countertops
Flooring
- Carpet
- Tile
Bedrooms and Bathrooms
- 3 Bedrooms
- Primary Bathroom is a Full Bathroom
- 2 Bathrooms
- Dual Vanity Sinks in Primary Bathroom
- Bathtub With Separate Shower Stall
Outdoor Features
- Balcony
- Outdoor Storage
Location
- Unit is on the top floor
Schools
- Grayhawk Elementary School
- Paradise Valley High School
Utilities
- Cooling Available
- Heating Available
- High Speed Internet
- Cable TV Available
Listing and Financial Details
- Tax Lot 2131
- Assessor Parcel Number 212-39-237
Community Details
Overview
- Association fees include roof repair, insurance, sewer, pest control, ground maintenance, street maintenance, trash, water, maintenance exterior
- Encore Association, Phone Number (480) 941-1077
- Grayhawk Association, Phone Number (480) 563-9708
- Association Phone (480) 563-9708
- Built by Cachet Homes
- Encore At Grayhawk Condominium Subdivision
Amenities
- Clubhouse
- Recreation Room
Recreation
- Golf Course Community
- Fitness Center
- Heated Community Pool
- Community Spa
- Bike Trail
Map
Home Values in the Area
Average Home Value in this Area
Property History
| Date | Event | Price | Change | Sq Ft Price |
|---|---|---|---|---|
| 04/03/2025 04/03/25 | Sold | $650,000 | 0.0% | $356 / Sq Ft |
| 03/06/2025 03/06/25 | Pending | -- | -- | -- |
| 01/31/2025 01/31/25 | Price Changed | $650,000 | -3.7% | $356 / Sq Ft |
| 01/03/2025 01/03/25 | Price Changed | $675,000 | -6.9% | $370 / Sq Ft |
| 10/17/2024 10/17/24 | For Sale | $725,000 | +110.2% | $397 / Sq Ft |
| 03/06/2012 03/06/12 | Sold | $344,900 | -1.4% | $182 / Sq Ft |
| 02/21/2012 02/21/12 | Pending | -- | -- | -- |
| 02/21/2012 02/21/12 | For Sale | $349,900 | -- | $185 / Sq Ft |
Tax History
| Year | Tax Paid | Tax Assessment Tax Assessment Total Assessment is a certain percentage of the fair market value that is determined by local assessors to be the total taxable value of land and additions on the property. | Land | Improvement |
|---|---|---|---|---|
| 2025 | $2,864 | $32,327 | -- | -- |
| 2024 | $4,029 | $30,788 | -- | -- |
| 2023 | $4,029 | $52,980 | $10,590 | $42,390 |
| 2022 | $3,971 | $41,680 | $8,330 | $33,350 |
| 2021 | $3,443 | $39,080 | $7,810 | $31,270 |
| 2020 | $3,329 | $36,150 | $7,230 | $28,920 |
| 2019 | $3,482 | $35,510 | $7,100 | $28,410 |
| 2018 | $3,482 | $34,770 | $6,950 | $27,820 |
| 2017 | $3,545 | $35,170 | $7,030 | $28,140 |
| 2016 | $3,796 | $38,920 | $7,780 | $31,140 |
| 2015 | $3,589 | $35,470 | $7,090 | $28,380 |
Mortgage History
| Date | Status | Loan Amount | Loan Type |
|---|---|---|---|
| Open | $520,000 | New Conventional |
Deed History
| Date | Type | Sale Price | Title Company |
|---|---|---|---|
| Warranty Deed | -- | -- | |
| Warranty Deed | $650,000 | Pioneer Title Agency | |
| Interfamily Deed Transfer | -- | None Available | |
| Cash Sale Deed | $344,900 | Stewart Title & Trust Of Pho |
Similar Homes in Scottsdale, AZ
Source: Arizona Regional Multiple Listing Service (ARMLS)
MLS Number: 6772315
APN: 212-39-237
- 20750 N 87th St Unit 2038
- 20750 N 87th St Unit 2074
- 20750 N 87th St Unit 1009
- 20750 N 87th St Unit 1065
- 20750 N 87th St Unit 1016
- 20750 N 87th St Unit 2062
- 20750 N 87th St Unit 2120
- 8534 E Angel Spirit Dr
- 8494 E Gilded Perch Dr
- 8874 E Flathorn Dr
- 20704 N 90th Place Unit 1065
- 20704 N 90th Place Unit 1008
- 9270 E Thompson Peak Pkwy Unit 367
- 9270 E Thompson Peak Pkwy Unit 381
- 8905 E Mountain Spring Rd
- 8964 E Mountain Spring Rd
- 8965 E Mountain Spring Rd
- 8845 E Sierra Pinta Dr
- 8822 E Chino Dr
- 20801 N 90th Place Unit 169
