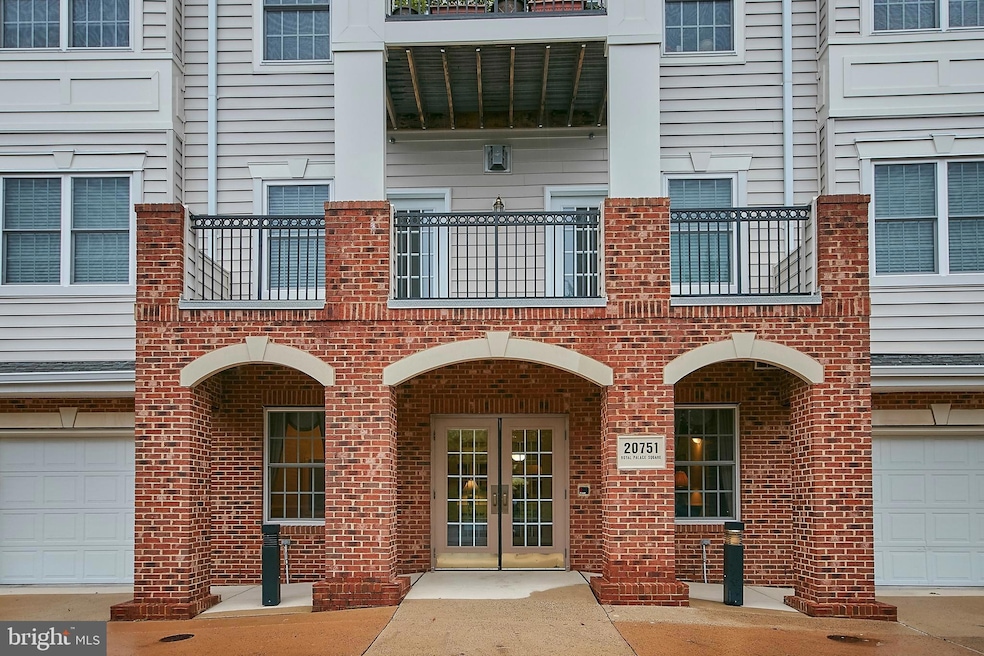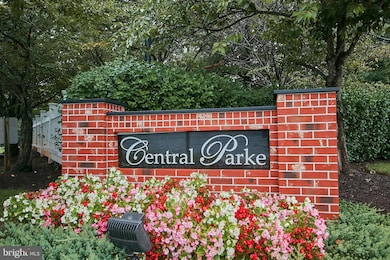
20751 Royal Palace Square Unit 210 Sterling, VA 20165
Estimated payment $4,013/month
Highlights
- Senior Living
- Clubhouse
- Community Pool
- Colonial Architecture
- 1 Fireplace
- 5-minute walk to WCC Playground
About This Home
Located in sought after Central Parke at Lowes Island elegant 55+ community this stinning and oh so large 3 bedroom end unit condo now available for sale. Enter foyer leading to a most spacious and sun filled living room with fireplace and doors leading to spacious balcony where you can relax or enjoy dining alfresco. Large eat in kitchen is adjacent to a spacious dining room with windows allowing sunshine to enter. the ensuite is spacious area with a sitting room area amd larege bath and walk in closet . Two additional bedrooms and bath are also featured allowing one to be used as office/den New carpet, paint and blinds add to the elegance of this special uni As a bonus a spacious one car garage is inclided Located in community with a clubhouse with onsite director it features ballroom, gym, kitchen card rooms, library and out door pool. Activities and lectures featured dailY. located in area with great shopping and eateries it will meet yor approcal
Home Details
Home Type
- Single Family
Est. Annual Taxes
- $3,801
Year Built
- Built in 2004
Lot Details
- Extensive Hardscape
- Sprinkler System
- Property is in excellent condition
HOA Fees
Parking
- 1 Car Attached Garage
- Front Facing Garage
Home Design
- Colonial Architecture
- Brick Exterior Construction
- Brick Foundation
- Aluminum Siding
- Concrete Perimeter Foundation
Interior Spaces
- 1,989 Sq Ft Home
- Property has 1 Level
- 1 Fireplace
Kitchen
- Self-Cleaning Oven
- Built-In Range
- Built-In Microwave
- Ice Maker
- Dishwasher
- Disposal
Bedrooms and Bathrooms
- 3 Main Level Bedrooms
- 2 Full Bathrooms
- Soaking Tub
Laundry
- Laundry in unit
- Electric Dryer
Eco-Friendly Details
- Heating system powered by active solar
Schools
- Lowes Island Elementary School
- Seneca Ridge Middle School
- Dominion High School
Utilities
- Central Heating and Cooling System
- Vented Exhaust Fan
- Hot Water Heating System
- 120/240V
- Natural Gas Water Heater
- Public Septic
- Multiple Phone Lines
- Cable TV Available
Listing and Financial Details
- Coming Soon on 5/15/25
- Assessor Parcel Number 007478680010
Community Details
Overview
- Senior Living
- Association fees include all ground fee, common area maintenance, custodial services maintenance, exterior building maintenance, lawn care side, lawn maintenance, pest control, recreation facility, sewer, trash, water
- Senior Community | Residents must be 55 or older
- Central Parke At Lowes Island Subdivision
- Property Manager
Amenities
- Common Area
- Clubhouse
- Community Center
- Meeting Room
- Community Library
Recreation
- Community Pool
Map
Home Values in the Area
Average Home Value in this Area
Tax History
| Year | Tax Paid | Tax Assessment Tax Assessment Total Assessment is a certain percentage of the fair market value that is determined by local assessors to be the total taxable value of land and additions on the property. | Land | Improvement |
|---|---|---|---|---|
| 2024 | $3,801 | $439,460 | $135,000 | $304,460 |
| 2023 | $3,670 | $419,460 | $115,000 | $304,460 |
| 2022 | $3,423 | $384,630 | $110,000 | $274,630 |
| 2021 | $3,670 | $374,520 | $80,000 | $294,520 |
| 2020 | $3,670 | $354,630 | $80,000 | $274,630 |
| 2019 | $3,674 | $351,610 | $75,000 | $276,610 |
| 2018 | $3,599 | $331,720 | $75,000 | $256,720 |
| 2017 | $4,023 | $357,580 | $75,000 | $282,580 |
| 2016 | $4,094 | $357,580 | $0 | $0 |
| 2015 | $4,081 | $284,570 | $0 | $284,570 |
| 2014 | $4,002 | $271,520 | $0 | $271,520 |
Property History
| Date | Event | Price | Change | Sq Ft Price |
|---|---|---|---|---|
| 04/25/2025 04/25/25 | Price Changed | $490,000 | +1.0% | $246 / Sq Ft |
| 04/13/2025 04/13/25 | Price Changed | $485,000 | +24.0% | $244 / Sq Ft |
| 04/30/2021 04/30/21 | Sold | $390,995 | 0.0% | $197 / Sq Ft |
| 03/31/2021 03/31/21 | Pending | -- | -- | -- |
| 03/22/2021 03/22/21 | For Sale | $390,995 | -- | $197 / Sq Ft |
Deed History
| Date | Type | Sale Price | Title Company |
|---|---|---|---|
| Gift Deed | -- | None Listed On Document | |
| Deed Of Distribution | -- | None Listed On Document | |
| Deed | -- | Old Republic National Title | |
| Warranty Deed | $390,995 | Ratified Title Group Inc |
Mortgage History
| Date | Status | Loan Amount | Loan Type |
|---|---|---|---|
| Previous Owner | $80,000 | Stand Alone Refi Refinance Of Original Loan |
Similar Homes in Sterling, VA
Source: Bright MLS
MLS Number: VALO2093580
APN: 007-47-8680-010
- 20751 Royal Palace Square Unit 210
- 20804 Noble Terrace Unit 208
- 47382 Sterdley Falls Terrace
- 20907 Chippoaks Forest Cir
- 47616 Watkins Island Square
- 47434 Place
- 47348 Blackwater Falls Terrace
- 20705 Waterfall Branch Terrace
- 11819 Brockman Ln
- 500 Seneca Green Way
- 47712 League Ct
- 47702 Bowline Terrace
- 20656 Sound Terrace
- 47635 Weatherburn Terrace Unit 57
- 47424 River Crest St
- 47404 River Crest St
- 326 Canterwood Ln
- 437 Sugarland Run Dr
- 21163 Millwood Square
- 20496 Tappahannock Place


