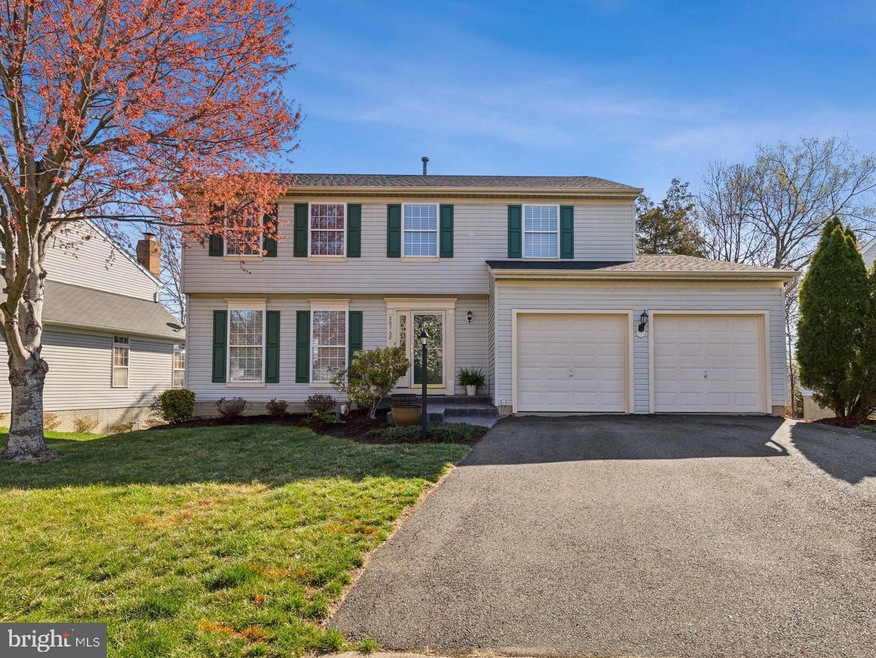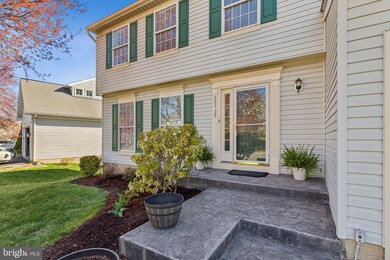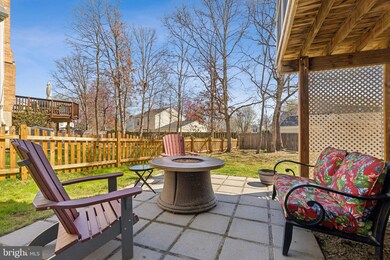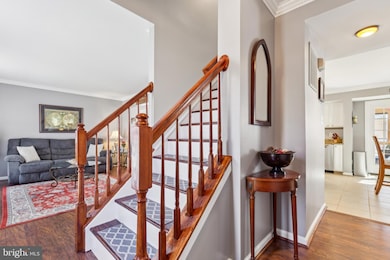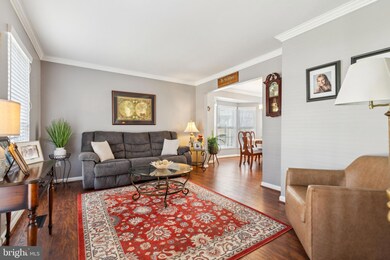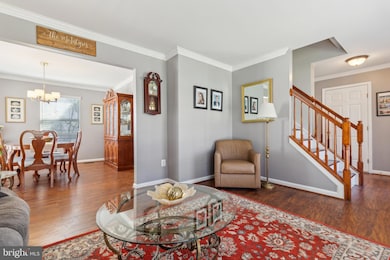
20752 Cross Timber Dr Ashburn, VA 20147
Estimated payment $5,540/month
Highlights
- Colonial Architecture
- Deck
- Traditional Floor Plan
- Sanders Corner Elementary School Rated A-
- Recreation Room
- Wood Flooring
About This Home
Located in the heart of Ashburn - 20752 Cross Timber is the perfect home for you! Within walking distance of schools, shops, restaurants and the W&OD Trail and located in the sought after Belmont Ridge II neighborhood with low HOA fees. This one-owner home spans three levels and sits on a nicely landscaped, fenced rear lot. The main and upper levels of the home have been updated with LVP floors & modern lighting. Ample space to entertain inside and out! Updated kitchen has many upgrades including island, granite countertops, pendant lights, new plumbing fixtures, painted cabinets. newer stainless steel appliances and gas cooking. Cozy up to the gas fireplace in the family room. The light and bright formal dining room with bay window and living room include LVP and crown molding. The upper level offers four spacious bedrooms. The primary bedroom has large walk-in closet. The en suite primary bathroom with double vanity and tiled walk-in shower was updated in 2024. Finished walk-out lower level offers a rec room and den with newer carpet and full bath rough-in. Are you ready for warmer weather? Then plan to enjoy your Summer entertaining on your large screened porch with ceiling fan and speaker system. There is also uncovered deck space for grilling, a paver patio for those nights enjoying a fire pit and fenced rear yard. Under deck storage space too! Updates include: lighting, plumbing, LVP floors, 2 year old carpet, roof is about 7 years old, fence installed in 2023, new garage door opener (2025), gas stove & microwave installed 2023, refrigerator & dishwasher installed December of 2024. Close to Loudoun's wineries/breweries/farms and easy access to Dulles Airport, Dulles Toll Road and Greenway and short drive to Silver Line Metro.
Home Details
Home Type
- Single Family
Est. Annual Taxes
- $6,327
Year Built
- Built in 1996
Lot Details
- 7,841 Sq Ft Lot
- Landscaped
- Back Yard Fenced
- Property is in excellent condition
- Property is zoned R4
HOA Fees
- $73 Monthly HOA Fees
Parking
- 2 Car Direct Access Garage
- 2 Driveway Spaces
- Front Facing Garage
- Garage Door Opener
- On-Street Parking
Home Design
- Colonial Architecture
- Bump-Outs
- Vinyl Siding
- Concrete Perimeter Foundation
Interior Spaces
- Property has 3 Levels
- Traditional Floor Plan
- Crown Molding
- Ceiling Fan
- Recessed Lighting
- Gas Fireplace
- Window Treatments
- Bay Window
- Sliding Windows
- Window Screens
- French Doors
- Entrance Foyer
- Family Room Off Kitchen
- Living Room
- Formal Dining Room
- Den
- Recreation Room
- Storm Doors
- Attic
Kitchen
- Breakfast Area or Nook
- Eat-In Kitchen
- Gas Oven or Range
- Built-In Microwave
- Ice Maker
- Dishwasher
- Kitchen Island
- Upgraded Countertops
- Disposal
Flooring
- Wood
- Carpet
- Ceramic Tile
- Luxury Vinyl Plank Tile
Bedrooms and Bathrooms
- 4 Bedrooms
- En-Suite Primary Bedroom
- En-Suite Bathroom
- Walk-In Closet
- Bathtub with Shower
- Walk-in Shower
Laundry
- Dryer
- Washer
Partially Finished Basement
- Walk-Out Basement
- Interior Basement Entry
- Rough-In Basement Bathroom
Outdoor Features
- Deck
- Screened Patio
- Porch
Schools
- Sanders Corner Elementary School
- Trailside Middle School
- Stone Bridge High School
Utilities
- Central Heating and Cooling System
- Underground Utilities
- Natural Gas Water Heater
- Satellite Dish
Listing and Financial Details
- Tax Lot 49
- Assessor Parcel Number 153197065000
Community Details
Overview
- Association fees include management, common area maintenance, trash, reserve funds, snow removal
- Belmont Ridge Ii HOA
- Belmont Ridge Ii Subdivision
- Property Manager
Recreation
- Community Playground
- Jogging Path
Map
Home Values in the Area
Average Home Value in this Area
Tax History
| Year | Tax Paid | Tax Assessment Tax Assessment Total Assessment is a certain percentage of the fair market value that is determined by local assessors to be the total taxable value of land and additions on the property. | Land | Improvement |
|---|---|---|---|---|
| 2024 | $6,328 | $731,540 | $244,300 | $487,240 |
| 2023 | $6,244 | $713,600 | $244,300 | $469,300 |
| 2022 | $5,900 | $662,970 | $224,300 | $438,670 |
| 2021 | $5,730 | $584,680 | $219,300 | $365,380 |
| 2020 | $5,755 | $556,010 | $197,900 | $358,110 |
| 2019 | $5,365 | $513,430 | $179,000 | $334,430 |
| 2018 | $5,327 | $490,950 | $179,000 | $311,950 |
| 2017 | $5,244 | $466,130 | $179,000 | $287,130 |
| 2016 | $5,244 | $458,000 | $0 | $0 |
| 2015 | $5,316 | $289,360 | $0 | $289,360 |
| 2014 | $5,311 | $280,850 | $0 | $280,850 |
Property History
| Date | Event | Price | Change | Sq Ft Price |
|---|---|---|---|---|
| 04/08/2025 04/08/25 | Pending | -- | -- | -- |
| 03/28/2025 03/28/25 | For Sale | $885,000 | -- | $338 / Sq Ft |
Deed History
| Date | Type | Sale Price | Title Company |
|---|---|---|---|
| Deed | $200,540 | -- |
Mortgage History
| Date | Status | Loan Amount | Loan Type |
|---|---|---|---|
| Open | $447,241 | Stand Alone Refi Refinance Of Original Loan | |
| Closed | $47,500 | Credit Line Revolving | |
| Closed | $416,299 | VA | |
| Closed | $353,500 | New Conventional | |
| Closed | $203,000 | No Value Available |
Similar Homes in Ashburn, VA
Source: Bright MLS
MLS Number: VALO2090982
APN: 153-19-7065
- 42892 Bold Forbes Ct
- 20755 Citation Dr
- 20678 Citation Dr
- 20859 Blythwood Ct
- 42790 Lauder Terrace
- 20586 Maitland Terrace
- 20677 Erskine Terrace
- 42715 Keiller Terrace
- 0000 Murry Falls Terrace
- 000 Murry Falls Terrace
- 20879 Murry Falls Terrace
- 20889 Murry Falls Terrace
- 20893 Murry Falls Terrace
- 20515 Middlebury St
- 20897 Murry Falls Terrace
- 20657 Erskine Terrace
- 43174 Gatwick Square
- 42649 Hearford Ln
- 20453 Peckham St
- 20699 Southwind Terrace
