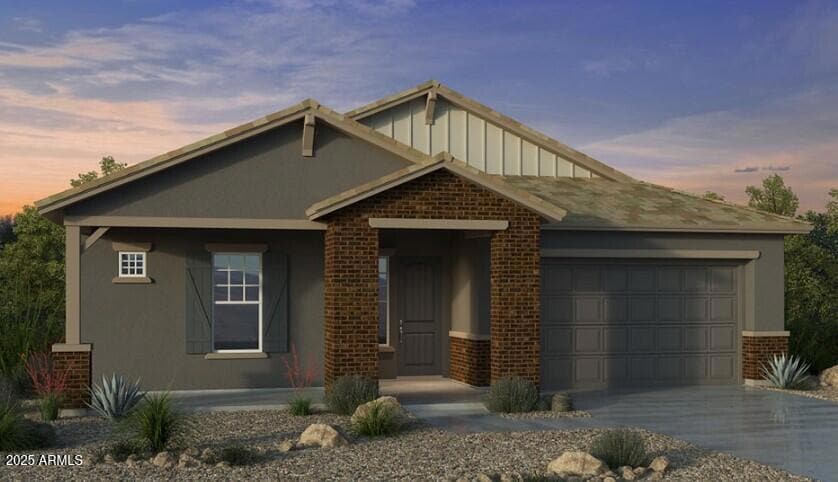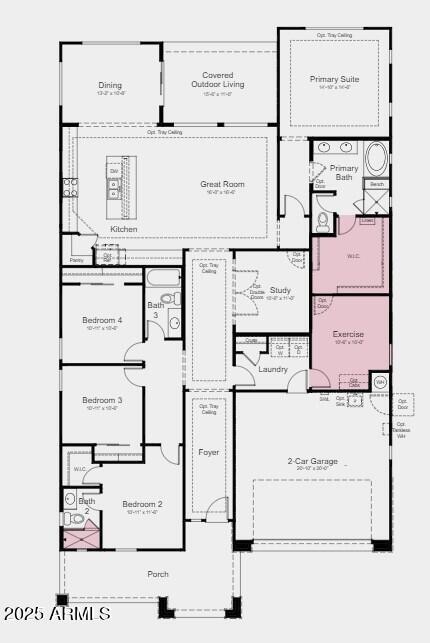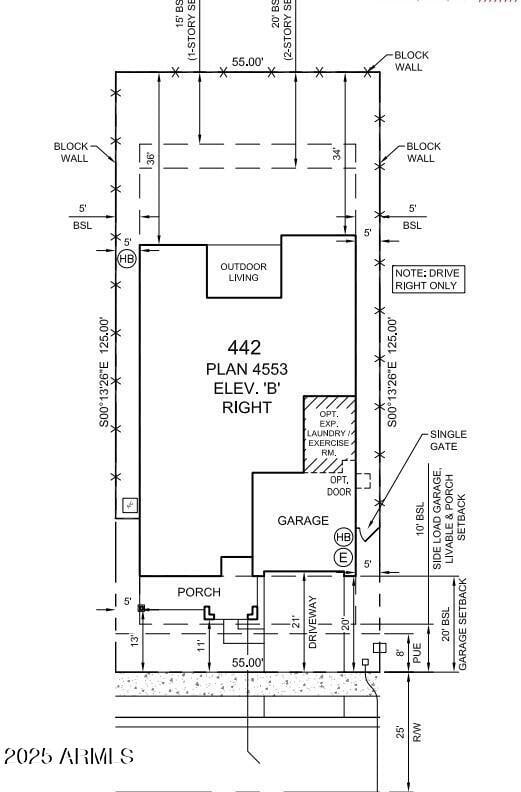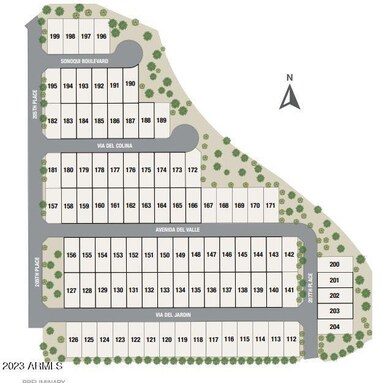
20753 Via Del Oro Queen Creek, AZ 85142
Estimated payment $4,116/month
Highlights
- Fitness Center
- Clubhouse
- Community Pool
- Queen Creek Elementary School Rated A-
- Granite Countertops
- Dual Vanity Sinks in Primary Bathroom
About This Home
MLS#6804957 June Completion! Say hello to the Cambridge, a thoughtfully designed one-story floor plan with 2,474 sq. ft., four bedrooms, three bathrooms, a study, and a roomy three-car tandem garage. A welcoming porch sets the tone, leading you into a bright foyer. Off to one side, you'll find the secondary bedrooms and two full baths, while the opposite side features a quiet study and convenient laundry room. The heart of the home is the spacious, open kitchen, great room, and dining area—perfect for everyday moments or special gatherings. The kitchen is packed with style and function, featuring 42'' upper cabinets, a GE gas stainless steel appliance package, a chic backsplash, and designer details like square corners and baseboards. Tucked at the back for privacy, the primary suite feels like a retreat, complete with dual vanities, a split tub and shower, and a walk-in closet. There's even an exercise room to round out this versatile floor plan. This could be the home you've been waiting for! Structural options added include: exercise room, shower at guest bath, doors to study, tankless water heater, garage service door.
Home Details
Home Type
- Single Family
Est. Annual Taxes
- $4,275
Year Built
- Built in 2024 | Under Construction
Lot Details
- 6,875 Sq Ft Lot
- Desert faces the front of the property
- Block Wall Fence
HOA Fees
- $153 Monthly HOA Fees
Parking
- 2 Car Garage
Home Design
- Wood Frame Construction
- Tile Roof
- Stucco
Interior Spaces
- 2,474 Sq Ft Home
- 1-Story Property
- Washer and Dryer Hookup
Kitchen
- Kitchen Island
- Granite Countertops
Flooring
- Carpet
- Tile
Bedrooms and Bathrooms
- 4 Bedrooms
- Primary Bathroom is a Full Bathroom
- 3 Bathrooms
- Dual Vanity Sinks in Primary Bathroom
- Bathtub With Separate Shower Stall
Schools
- Queen Creek Elementary School
- Newell Barney College Preparatory Middle School
- Crismon High School
Utilities
- Cooling Available
- Heating System Uses Natural Gas
Listing and Financial Details
- Tax Lot 442
- Assessor Parcel Number 314-12-975
Community Details
Overview
- Association fees include ground maintenance
- Aam Association, Phone Number (602) 957-9191
- Built by Taylor Morrison
- Ellsworth Ranch Landmark Subdivision, Cambridge Floorplan
Amenities
- Clubhouse
- Recreation Room
Recreation
- Fitness Center
- Community Pool
- Bike Trail
Map
Home Values in the Area
Average Home Value in this Area
Tax History
| Year | Tax Paid | Tax Assessment Tax Assessment Total Assessment is a certain percentage of the fair market value that is determined by local assessors to be the total taxable value of land and additions on the property. | Land | Improvement |
|---|---|---|---|---|
| 2025 | $243 | $5,263 | $5,263 | -- |
| 2024 | -- | $1,949 | $1,949 | -- |
Property History
| Date | Event | Price | Change | Sq Ft Price |
|---|---|---|---|---|
| 03/22/2025 03/22/25 | Price Changed | $646,212 | -0.9% | $261 / Sq Ft |
| 01/24/2025 01/24/25 | Price Changed | $652,247 | +0.5% | $264 / Sq Ft |
| 01/14/2025 01/14/25 | For Sale | $649,247 | -- | $262 / Sq Ft |
Similar Homes in Queen Creek, AZ
Source: Arizona Regional Multiple Listing Service (ARMLS)
MLS Number: 6804957
APN: 314-12-975
- 20756 E Arroyo Verde Dr
- 20637 E Vía Del Jardin
- 20597 E Vía Del Jardin
- 20620 E Vía Del Jardin
- 20856 E Arroyo Verde Dr
- 20916 E Arroyo Verde Dr
- 20578 E Vía de Colina
- 22931 S 208th St
- 23392 S 209th Place
- 20490 E Via de Colina
- 35150 N Bell Rd
- 1440 W Christie Lyn Ln
- 1600 W Ivar Rd
- 34083 N Paseo Grande Dr
- 20951 E Via Del Sol
- 23472 S 210th St
- 21024 E Poco Calle
- 21039 E Poco Calle
- 21033 E Camina Buena Vista Ct
- 21026 E Calle Luna Ct



