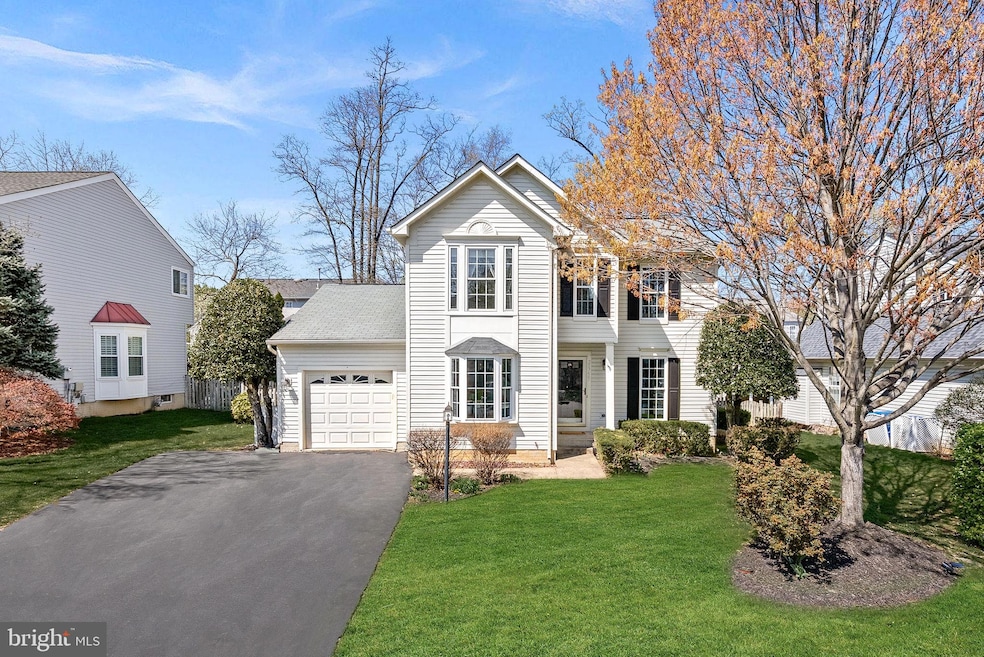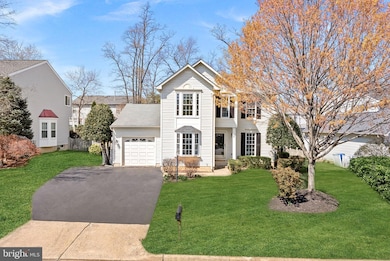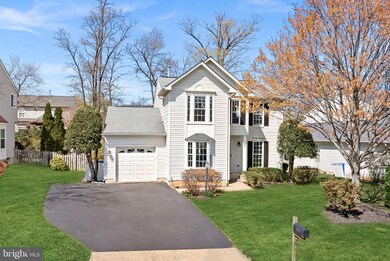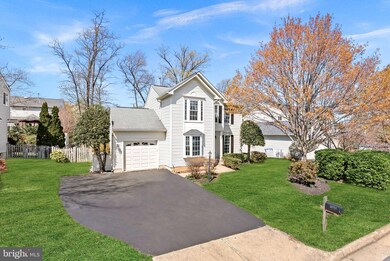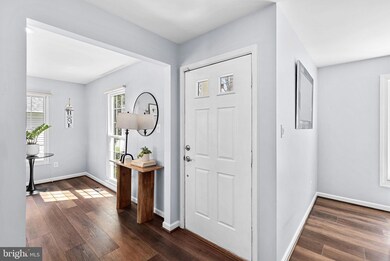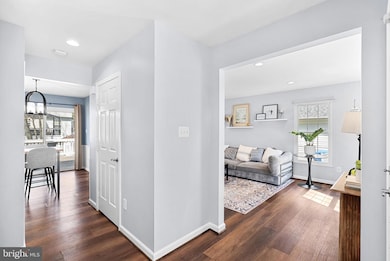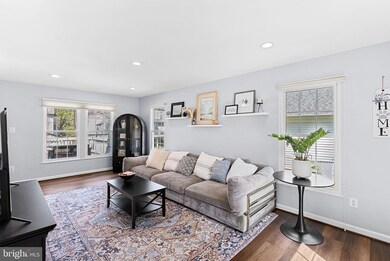
20755 Citation Dr Ashburn, VA 20147
Estimated payment $5,171/month
Highlights
- Colonial Architecture
- Deck
- Cathedral Ceiling
- Sanders Corner Elementary School Rated A-
- Traditional Floor Plan
- Garden View
About This Home
Charming single-family home with stylish upgrades! This 3-bedroom, 3.5-bath, 1 car garage, detached home in Belmont Ridge offers over 2,100 square feet of thoughtfully updated living space. Inside, enjoy a beautifully upgraded kitchen featuring stainless steel appliances, quartzite countertops, subway tile backsplash, and upgraded lighting. The main level shines with new flooring, fresh paint, and elegant finishes. The upper level features a spacious primary suite with a renovated bath, along with two additional bedrooms and a full bath. Additional interior updates include upgraded plumbing and lighting fixtures, ceiling fans, and refreshed bathrooms. Step outside to a fully fenced backyard with a deck, patio, and storage shed—perfect for outdoor entertaining! Conveniently located near shopping, dining, and major commuter routes, this home is move-in ready. Don’t miss this opportunity—schedule your private tour today!
Home Details
Home Type
- Single Family
Est. Annual Taxes
- $5,919
Year Built
- Built in 1995
Lot Details
- 6,534 Sq Ft Lot
- South Facing Home
- Landscaped
- Back Yard Fenced and Front Yard
- Property is zoned R4
HOA Fees
- $73 Monthly HOA Fees
Parking
- 1 Car Attached Garage
- Front Facing Garage
Home Design
- Colonial Architecture
- Permanent Foundation
- Vinyl Siding
Interior Spaces
- Property has 3 Levels
- Traditional Floor Plan
- Built-In Features
- Chair Railings
- Wainscoting
- Cathedral Ceiling
- Ceiling Fan
- Double Pane Windows
- Window Treatments
- Bay Window
- Window Screens
- Sliding Doors
- Family Room Off Kitchen
- Formal Dining Room
- Garden Views
- Attic
Kitchen
- Breakfast Area or Nook
- Eat-In Kitchen
- Electric Oven or Range
- Built-In Microwave
- Extra Refrigerator or Freezer
- Ice Maker
- Dishwasher
- Stainless Steel Appliances
- Kitchen Island
- Upgraded Countertops
- Disposal
Flooring
- Carpet
- Ceramic Tile
- Vinyl
Bedrooms and Bathrooms
- 3 Bedrooms
- En-Suite Bathroom
- Walk-In Closet
Laundry
- Front Loading Dryer
- Front Loading Washer
Basement
- Basement Fills Entire Space Under The House
- Laundry in Basement
Home Security
- Home Security System
- Storm Doors
- Fire and Smoke Detector
Outdoor Features
- Deck
- Patio
- Shed
- Outbuilding
- Porch
Schools
- Sanders Corner Elementary School
- Trailside Middle School
- Stone Bridge High School
Utilities
- Forced Air Heating and Cooling System
- Vented Exhaust Fan
- Programmable Thermostat
- Natural Gas Water Heater
- Satellite Dish
- Cable TV Available
Listing and Financial Details
- Tax Lot 20
- Assessor Parcel Number 153199921000
Community Details
Overview
- Association fees include common area maintenance, trash, management, reserve funds, snow removal
- Belmont Ridge Ii HOA
- Built by Ryan Homes
- Belmont Ridge Ii Subdivision, Quincy C Floorplan
- Property Manager
Amenities
- Common Area
Recreation
- Community Playground
- Pool Membership Available
- Jogging Path
Map
Home Values in the Area
Average Home Value in this Area
Tax History
| Year | Tax Paid | Tax Assessment Tax Assessment Total Assessment is a certain percentage of the fair market value that is determined by local assessors to be the total taxable value of land and additions on the property. | Land | Improvement |
|---|---|---|---|---|
| 2024 | $5,920 | $684,360 | $244,000 | $440,360 |
| 2023 | $5,780 | $660,570 | $244,000 | $416,570 |
| 2022 | $5,495 | $617,470 | $224,000 | $393,470 |
| 2021 | $5,306 | $541,450 | $219,000 | $322,450 |
| 2020 | $5,303 | $512,410 | $197,000 | $315,410 |
| 2019 | $4,748 | $454,330 | $177,500 | $276,830 |
| 2018 | $4,762 | $438,910 | $177,500 | $261,410 |
| 2017 | $4,671 | $415,160 | $177,500 | $237,660 |
| 2016 | $4,710 | $411,390 | $0 | $0 |
| 2015 | $4,730 | $239,240 | $0 | $239,240 |
| 2014 | $4,687 | $228,330 | $0 | $228,330 |
Property History
| Date | Event | Price | Change | Sq Ft Price |
|---|---|---|---|---|
| 04/03/2025 04/03/25 | For Sale | $825,000 | +61.8% | $376 / Sq Ft |
| 02/28/2019 02/28/19 | Sold | $510,000 | +2.0% | $233 / Sq Ft |
| 02/11/2019 02/11/19 | Pending | -- | -- | -- |
| 02/06/2019 02/06/19 | For Sale | $499,900 | -- | $228 / Sq Ft |
Deed History
| Date | Type | Sale Price | Title Company |
|---|---|---|---|
| Warranty Deed | $510,000 | Smart Settlements Llc | |
| Deed | $172,940 | -- |
Mortgage History
| Date | Status | Loan Amount | Loan Type |
|---|---|---|---|
| Open | $479,382 | New Conventional | |
| Closed | $484,500 | New Conventional | |
| Previous Owner | $164,250 | No Value Available |
Similar Homes in Ashburn, VA
Source: Bright MLS
MLS Number: VALO2092752
APN: 153-19-9921
- 42892 Bold Forbes Ct
- 20752 Cross Timber Dr
- 20678 Citation Dr
- 42790 Lauder Terrace
- 0000 Murry Falls Terrace
- 000 Murry Falls Terrace
- 20879 Murry Falls Terrace
- 20889 Murry Falls Terrace
- 20893 Murry Falls Terrace
- 20586 Maitland Terrace
- 20897 Murry Falls Terrace
- 20639 Oakencroft Ct
- 20677 Erskine Terrace
- 20515 Middlebury St
- 42715 Keiller Terrace
- 43174 Gatwick Square
- 20657 Erskine Terrace
- 20699 Southwind Terrace
- 43271 Chokeberry Square
- 20453 Peckham St
