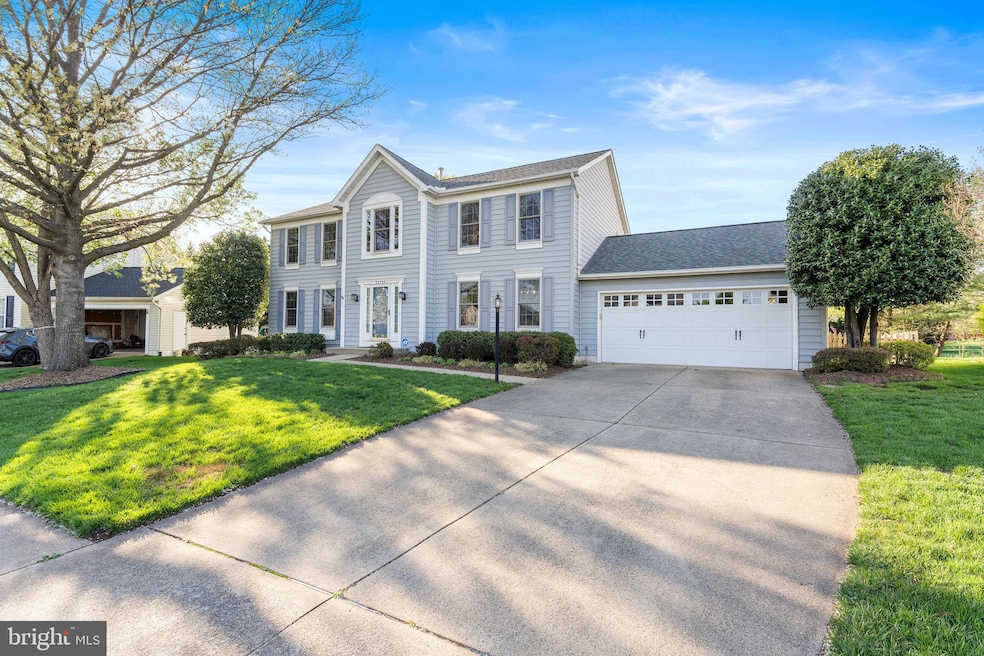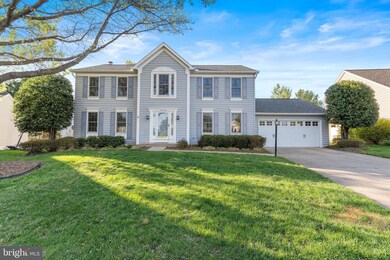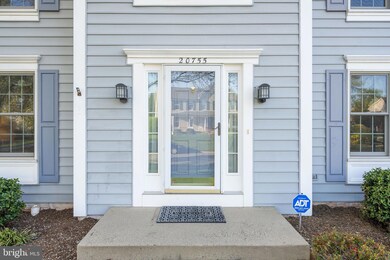
20755 Laplume Place Ashburn, VA 20147
Highlights
- Pier or Dock
- Fitness Center
- Colonial Architecture
- Farmwell Station Middle School Rated A
- Lake Privileges
- Community Lake
About This Home
As of April 2025Offer Deadline set for Monday April 14th at 10:00amFinally, a 5-bedroom home tucked away on a quiet cul-de-sac! This gorgeous property has been meticulously maintained and thoughtfully updated. Step into a spacious foyer that opens to the formal den, dining room, and a light-filled eat-in kitchen with a large bay window overlooking the lush backyard. (Note: there are laundry hookups in the closet between the kitchen and garage, offering flexibility for a second laundry or relocation.) The kitchen flows seamlessly into the family room, which features a cozy gas fireplace, and out to a spacious deck with stairs leading to the fully fenced yard—perfect for entertaining.Upstairs, the primary bedroom features cathedral ceilings, two walk-in closets, and an incredible ensuite with a Jacuzzi tub, stand-up shower, and skylight that fills the space with natural light. Four additional bedrooms and a large full bath with its own skylight complete this level. You’ll also notice beautifully maintained hardwood floors throughout the home.The fully finished basement offers a dedicated office space and flexible areas perfect for a gym, playroom, theater, or anything you envision—plus a full bathroom, direct backyard access, completing this level, a spacious laundry room with gas dryer. A two-car garage tops off this amazing home, and includes pull-down stairs leading to a separate attic space above the garage, in addition to the home’s main attic—providing valuable extra storage.Recent updates include: Brand new kitchen appliances, LeafFilter gutter guards (2024), HVAC (2022), all windows replaced with Andersen double-hung (2018), upstairs bathrooms remodeled (2018), full kitchen remodel (2015), Andersen sliding door in family room (2015), 50-year warrantied roof (2014), front door (2014), hot water heater (2008)... and so much more!Ashburn Village features exceptional amenities including community centers with outdoor pools, tennis and basketball courts, multipurpose courts, meeting rooms, 9 playgrounds, 50 miles of trails, baseball and soccer fields, a fit trail, over 500 acres of open space, as well as 8 lakes and ponds for catch-and-release fishing and canoeing.
Home Details
Home Type
- Single Family
Est. Annual Taxes
- $6,908
Year Built
- Built in 1993
Lot Details
- 9,583 Sq Ft Lot
- Cul-De-Sac
- Property is Fully Fenced
- Wood Fence
- Landscaped
- No Through Street
- Property is zoned PDH4
HOA Fees
- $140 Monthly HOA Fees
Parking
- 2 Car Direct Access Garage
- 2 Driveway Spaces
- Oversized Parking
- Front Facing Garage
- Garage Door Opener
Home Design
- Colonial Architecture
- Slab Foundation
- Architectural Shingle Roof
- Aluminum Siding
Interior Spaces
- Property has 3 Levels
- Vaulted Ceiling
- 1 Fireplace
- Double Hung Windows
- Wood Flooring
- Flood Lights
Bedrooms and Bathrooms
- 5 Bedrooms
Finished Basement
- Walk-Up Access
- Connecting Stairway
- Exterior Basement Entry
- Laundry in Basement
Outdoor Features
- Lake Privileges
Utilities
- Central Heating
- Air Source Heat Pump
- Natural Gas Water Heater
- Public Septic
Listing and Financial Details
- Assessor Parcel Number 085193844000
Community Details
Overview
- Association fees include common area maintenance, health club, pool(s), recreation facility, sauna, trash
- Ashburn Village Subdivision
- Community Lake
Amenities
- Picnic Area
- Common Area
- Sauna
- Community Center
- Meeting Room
- Party Room
- Recreation Room
Recreation
- Pier or Dock
- Tennis Courts
- Community Basketball Court
- Volleyball Courts
- Community Playground
- Fitness Center
- Community Indoor Pool
- Jogging Path
- Bike Trail
Map
Home Values in the Area
Average Home Value in this Area
Property History
| Date | Event | Price | Change | Sq Ft Price |
|---|---|---|---|---|
| 04/25/2025 04/25/25 | Sold | $950,000 | 0.0% | $279 / Sq Ft |
| 04/14/2025 04/14/25 | Pending | -- | -- | -- |
| 04/09/2025 04/09/25 | For Sale | $949,999 | -- | $279 / Sq Ft |
Tax History
| Year | Tax Paid | Tax Assessment Tax Assessment Total Assessment is a certain percentage of the fair market value that is determined by local assessors to be the total taxable value of land and additions on the property. | Land | Improvement |
|---|---|---|---|---|
| 2024 | $6,908 | $798,630 | $294,700 | $503,930 |
| 2023 | $6,782 | $775,100 | $294,700 | $480,400 |
| 2022 | $6,550 | $735,960 | $269,700 | $466,260 |
| 2021 | $6,322 | $645,090 | $219,700 | $425,390 |
| 2020 | $6,225 | $601,470 | $199,100 | $402,370 |
| 2019 | $6,169 | $590,360 | $199,100 | $391,260 |
| 2018 | $5,838 | $538,020 | $179,100 | $358,920 |
| 2017 | $5,912 | $525,500 | $179,100 | $346,400 |
| 2016 | $6,065 | $529,680 | $0 | $0 |
| 2015 | $5,859 | $337,080 | $0 | $337,080 |
| 2014 | $5,815 | $324,340 | $0 | $324,340 |
Mortgage History
| Date | Status | Loan Amount | Loan Type |
|---|---|---|---|
| Previous Owner | $204,500 | New Conventional | |
| Previous Owner | $212,000 | New Conventional | |
| Previous Owner | $214,100 | New Conventional | |
| Previous Owner | $222,000 | No Value Available |
Deed History
| Date | Type | Sale Price | Title Company |
|---|---|---|---|
| Deed | -- | None Available | |
| Deed | $247,000 | -- |
Similar Homes in Ashburn, VA
Source: Bright MLS
MLS Number: VALO2091512
APN: 085-19-3844
- 20738 Jersey Mills Place
- 43968 Tavern Dr
- 20719 Apollo Terrace
- 44114 Natalie Terrace Unit 102
- 20605 Cornstalk Terrace Unit 302
- 43834 Jenkins Ln
- 43971 Urbancrest Ct
- 43948 Bruceton Mills Cir
- 44124 Paget Terrace
- 20925 Rubles Mill Ct
- 20740 Rainsboro Dr
- 20976 Kittanning Ln
- 20964 Albion Ln
- 44167 Tippecanoe Terrace
- 20846 Medix Run Place
- 20746 Wellers Corner Square
- 44360 Maltese Falcon Square
- 20576 Ashburn Rd
- 20594 Crescent Pointe Place
- 21069 Tyler Too Terrace





