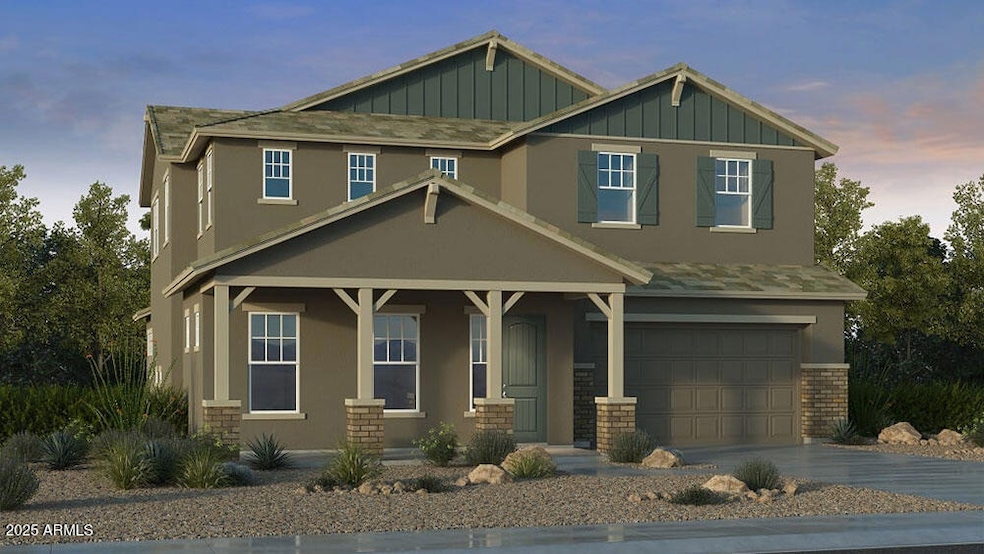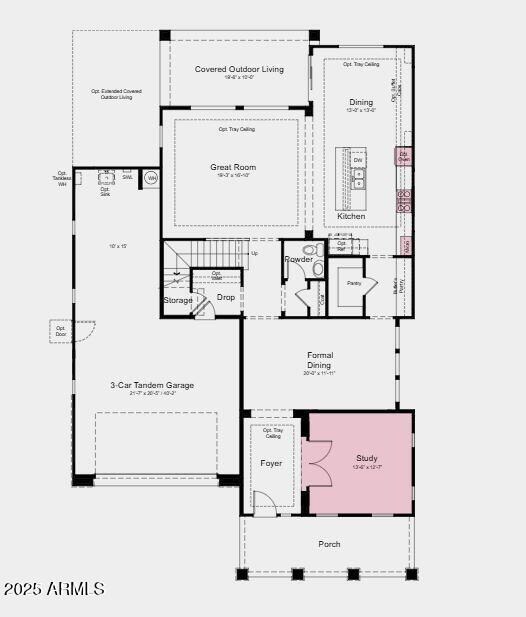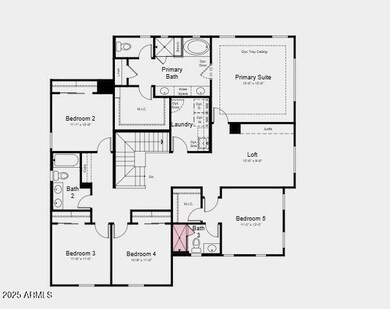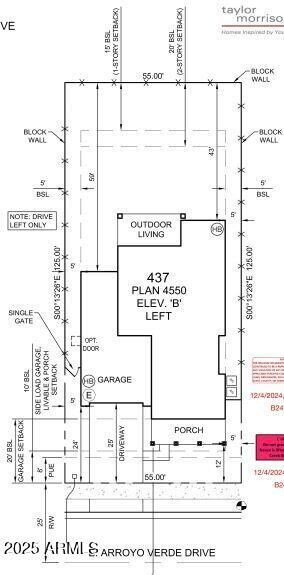
20756 E Arroyo Verde Dr Queen Creek, AZ 85142
Estimated payment $4,873/month
Highlights
- Fitness Center
- Clubhouse
- Pickleball Courts
- Queen Creek Elementary School Rated A-
- Community Pool
- Covered patio or porch
About This Home
MLS#6821870 New Construction ~ June Completion. The Lewiston at Ellsworth Ranch Landmark is a stunning two-story floor plan that offers 3,388 sq. ft. of spacious, thoughtfully designed living space. With 5 bedrooms, 3.5 bathrooms, a 3-car tandem garage, a formal dining room, a study, a drop zone, and a loft, this home provides all the room and features you need for both everyday living and entertaining. It is the second-largest offering in our Landmark Collection at Ellsworth Ranch and is sure to impress. Upon entering, you're greeted by the foyer that leads to the study and formal dining room, creating an elegant first impression. Beyond this, the open-concept kitchen, great room, and secondary dining space offer a seamless flow, perfect for social events. Upstairs, you'll find all the bedrooms, 3 bathrooms, and a versatile loft. The spacious primary suite features a luxurious bath with dual vanity sinks, including a knee space for added convenience, allowing two people to get ready at the same time with ease. The convenience of an upstairs laundry room means no more trips up and down the stairs to do laundry, adding both practicality and ease to your daily routine. Structural options added include: Double doors at study, garage service door, gourmet kitchen, and shower at bath 3.
Home Details
Home Type
- Single Family
Est. Annual Taxes
- $5,200
Year Built
- Built in 2025 | Under Construction
Lot Details
- 6,875 Sq Ft Lot
- Desert faces the front of the property
- Block Wall Fence
HOA Fees
- $153 Monthly HOA Fees
Parking
- 3 Car Direct Access Garage
- Tandem Parking
Home Design
- Wood Frame Construction
- Tile Roof
- Stucco
Interior Spaces
- 3,388 Sq Ft Home
- 2-Story Property
Kitchen
- Gas Cooktop
- Built-In Microwave
- Kitchen Island
Flooring
- Carpet
- Tile
Bedrooms and Bathrooms
- 5 Bedrooms
- Primary Bathroom is a Full Bathroom
- 3.5 Bathrooms
- Dual Vanity Sinks in Primary Bathroom
- Bathtub With Separate Shower Stall
Outdoor Features
- Covered patio or porch
Schools
- Queen Creek Elementary School
- Newell Barney College Preparatory Middle School
- Crismon High School
Utilities
- Refrigerated Cooling System
- Heating System Uses Natural Gas
Listing and Financial Details
- Tax Lot 437
- Assessor Parcel Number 314-16-279
Community Details
Overview
- Association fees include ground maintenance
- Aam Association, Phone Number (602) 957-9191
- Built by Taylor Morrison
- Ellsworth Ranch Subdivision, Lewiston Ranch Floorplan
Amenities
- Clubhouse
- Recreation Room
Recreation
- Pickleball Courts
- Fitness Center
- Community Pool
- Bike Trail
Map
Home Values in the Area
Average Home Value in this Area
Tax History
| Year | Tax Paid | Tax Assessment Tax Assessment Total Assessment is a certain percentage of the fair market value that is determined by local assessors to be the total taxable value of land and additions on the property. | Land | Improvement |
|---|---|---|---|---|
| 2025 | $243 | $5,263 | $5,263 | -- |
| 2024 | -- | $1,949 | $1,949 | -- |
Property History
| Date | Event | Price | Change | Sq Ft Price |
|---|---|---|---|---|
| 02/22/2025 02/22/25 | Pending | -- | -- | -- |
| 02/20/2025 02/20/25 | Price Changed | $768,139 | +14.3% | $227 / Sq Ft |
| 02/17/2025 02/17/25 | For Sale | $671,990 | -- | $198 / Sq Ft |
Similar Homes in Queen Creek, AZ
Source: Arizona Regional Multiple Listing Service (ARMLS)
MLS Number: 6821870
APN: 314-12-970
- 20753 Via Del Oro
- 20637 E Vía Del Jardin
- 20856 E Arroyo Verde Dr
- 20597 E Vía Del Jardin
- 20620 E Vía Del Jardin
- 20916 E Arroyo Verde Dr
- 22931 S 208th St
- 23392 S 209th Place
- 20578 E Vía de Colina
- 20490 E Via de Colina
- 35150 N Bell Rd
- 1440 W Christie Lyn Ln
- 1600 W Ivar Rd
- 34083 N Paseo Grande Dr
- 20951 E Via Del Sol
- 23472 S 210th St
- 21024 E Poco Calle
- 23644 S 209th Place
- 21039 E Poco Calle
- 21026 E Calle Luna Ct



