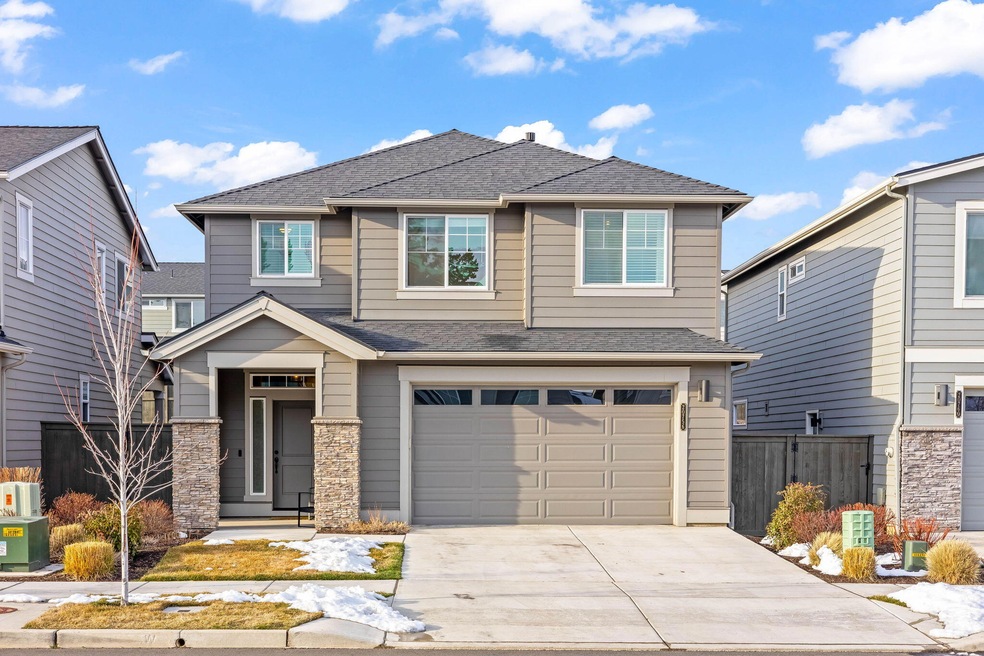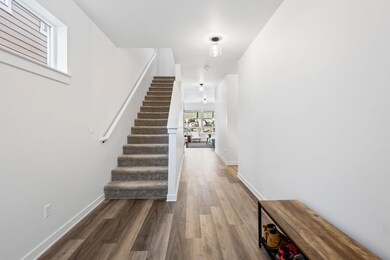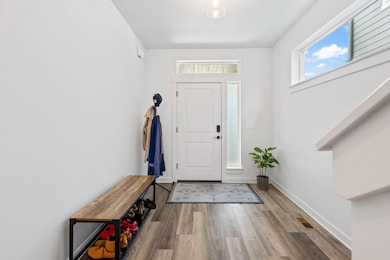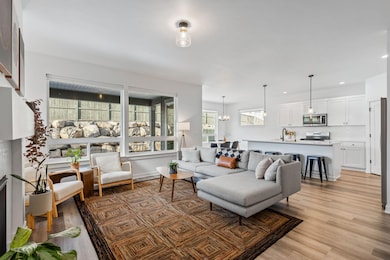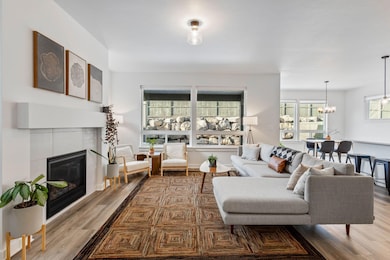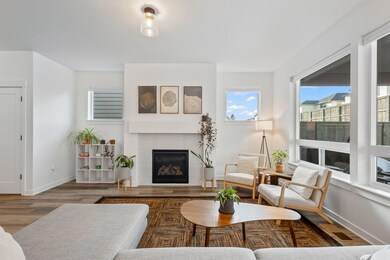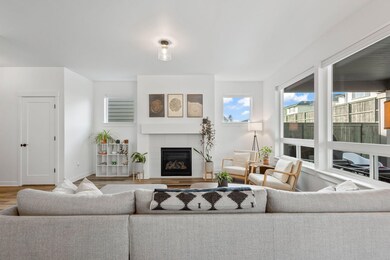
20756 SE Iron Horse Ln Bend, OR 97702
Old Farm District NeighborhoodEstimated payment $4,491/month
Highlights
- Open Floorplan
- Northwest Architecture
- Solid Surface Countertops
- Home Energy Score
- Great Room
- Neighborhood Views
About This Home
Modern elegance meets convenience in this 2,590 sq. ft. Pahlisch-built home in Southeast Bend's sought-after Luderman Crossing. Built in 2020, this thoughtfully designed home offers a main-level bedroom and full bath—perfect for guests or a home office. Upstairs, a spacious flex area provides endless possibilities. The open-concept kitchen boasts quartz countertops, bright white cabinetry, a corner pantry, instant hot water, and a large island, seamlessly flowing into the inviting living room with a gas fireplace and tile surround. The luxurious primary suite features a soaking tub, walk-in shower, and dual vanities for a spa-like retreat. Ideally situated just minutes from downtown, the Deschutes River, and the Old Mill, with easy access to Alpenglow and Larkspur parks. Plus, shopping and dining at Reed South are right around the corner. This home delivers style, space, and prime location—welcome to the best of Bend living!
Home Details
Home Type
- Single Family
Est. Annual Taxes
- $4,147
Year Built
- Built in 2020
Lot Details
- 4,356 Sq Ft Lot
- Fenced
- Landscaped
- Level Lot
- Front and Back Yard Sprinklers
- Property is zoned RS, RS
HOA Fees
- $98 Monthly HOA Fees
Parking
- 2 Car Attached Garage
- Garage Door Opener
- Driveway
Home Design
- Northwest Architecture
- Stem Wall Foundation
- Frame Construction
- Composition Roof
- Double Stud Wall
Interior Spaces
- 2,590 Sq Ft Home
- 2-Story Property
- Open Floorplan
- Gas Fireplace
- Double Pane Windows
- Low Emissivity Windows
- Vinyl Clad Windows
- Great Room
- Family Room
- Living Room with Fireplace
- Dining Room
- Neighborhood Views
Kitchen
- Eat-In Kitchen
- Breakfast Bar
- Oven
- Range
- Microwave
- Dishwasher
- Kitchen Island
- Solid Surface Countertops
- Disposal
Flooring
- Carpet
- Vinyl
Bedrooms and Bathrooms
- 4 Bedrooms
- Linen Closet
- Walk-In Closet
- 3 Full Bathrooms
- Double Vanity
- Soaking Tub
- Bathtub with Shower
Laundry
- Laundry Room
- Dryer
- Washer
Home Security
- Surveillance System
- Carbon Monoxide Detectors
- Fire and Smoke Detector
Eco-Friendly Details
- Home Energy Score
- ENERGY STAR Qualified Equipment for Heating
Outdoor Features
- Patio
Schools
- Silver Rail Elementary School
- High Desert Middle School
- Caldera High School
Utilities
- Forced Air Heating and Cooling System
- Heating System Uses Natural Gas
- Natural Gas Connected
- Water Heater
- Phone Available
- Cable TV Available
Listing and Financial Details
- Assessor Parcel Number 281090
Community Details
Overview
- Built by Pahlisch Homes LLC
- Luderman Crossing Subdivision
- On-Site Maintenance
- Maintained Community
Recreation
- Park
- Trails
Map
Home Values in the Area
Average Home Value in this Area
Tax History
| Year | Tax Paid | Tax Assessment Tax Assessment Total Assessment is a certain percentage of the fair market value that is determined by local assessors to be the total taxable value of land and additions on the property. | Land | Improvement |
|---|---|---|---|---|
| 2024 | $4,147 | $247,700 | -- | -- |
| 2023 | $3,845 | $240,490 | $0 | $0 |
| 2022 | $3,587 | $211,470 | $0 | $0 |
| 2021 | $3,351 | $3,061 | $0 | $0 |
| 2020 | $47 | $3,061 | $0 | $0 |
Property History
| Date | Event | Price | Change | Sq Ft Price |
|---|---|---|---|---|
| 04/01/2025 04/01/25 | Pending | -- | -- | -- |
| 03/27/2025 03/27/25 | For Sale | $725,000 | +42.1% | $280 / Sq Ft |
| 03/23/2021 03/23/21 | Sold | $510,118 | +11.1% | $197 / Sq Ft |
| 11/12/2020 11/12/20 | Pending | -- | -- | -- |
| 11/11/2020 11/11/20 | For Sale | $459,000 | -- | $177 / Sq Ft |
Deed History
| Date | Type | Sale Price | Title Company |
|---|---|---|---|
| Warranty Deed | $510,118 | Amerititle |
Mortgage History
| Date | Status | Loan Amount | Loan Type |
|---|---|---|---|
| Open | $356,000 | New Conventional | |
| Previous Owner | $0 | Commercial |
Similar Homes in Bend, OR
Source: Southern Oregon MLS
MLS Number: 220198079
APN: 281090
- 20782 SE Hollis Ln
- 61462 Little John Ln
- 20821 SE Westview Dr
- 1001 SE 15th St Unit 132
- 1001 SE 15th St Unit 166
- 20595 SE Cameron Ave
- 20586 SE Cameron Ave
- 20863 Greenmont Dr
- 20534 Murphy Rd
- 1100 SW Mt Bachelor Dr Unit A401
- 1100 SW Mt Bachelor Dr Unit A304
- 1100 SW Mt Bachelor Dr Unit A203
- 1100 SW Mt Bachelor Dr Unit A302
- 20552 SE Evian Ave
- 61436 SE Colima St
- 1860 SE Autumnwood Ct
- 20964 SE Westview Dr
- 632 SE Glengarry Place
- 20533 SE Evian Ave
- 20895 Desert Woods Dr
