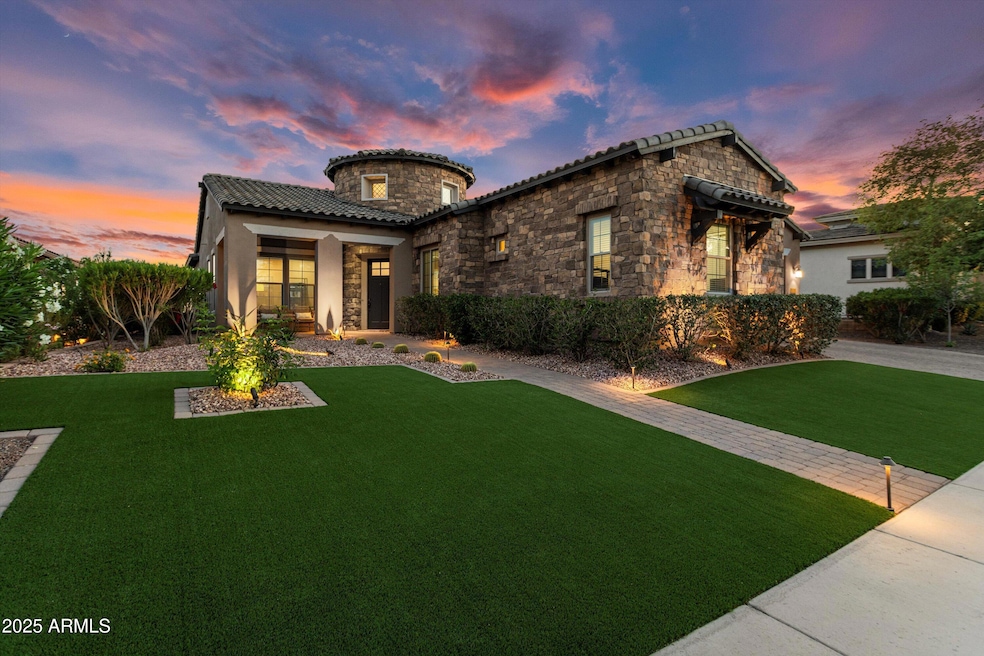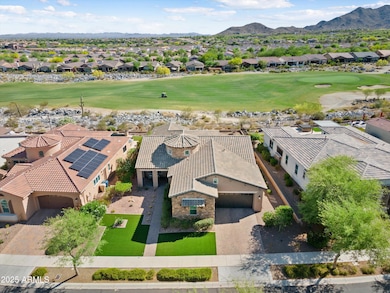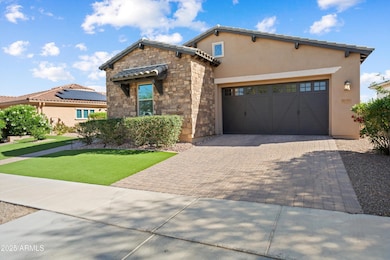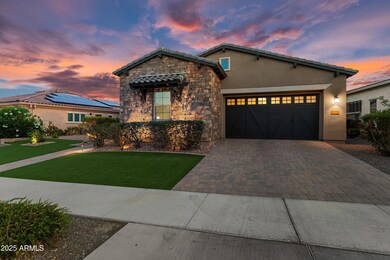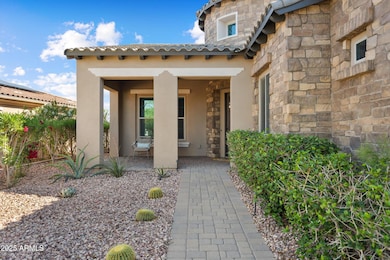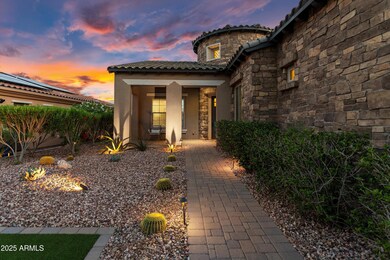
20759 W Meadowbrook Ave Buckeye, AZ 85396
Verrado NeighborhoodEstimated payment $6,191/month
Highlights
- On Golf Course
- Fitness Center
- City Lights View
- Verrado Elementary School Rated A-
- Heated Spa
- Clubhouse
About This Home
GOLF COURSE & MOUNTAIN VIEWS!!! Got your attention? Welcome to your dream home nestled within the vibrant active adult community of Victory at Verrado, where luxury meets the idyllic lifestyle of golf course living. This exquisite 3-bedroom, 3.5 bath Traveller by Maracay is designed to impress, featuring the stunning stone exterior that enhances its charming curb appeal. Notice the turret that makes your home feel like a castle! Once inside, the captivating round foyer is adorned with an imported chandelier, creating a grand first impression! Immediately you will discover a meticulously maintained home with over $220,000 in high-end options/upgrades/updates. Thoughtfully chosen designer lighting & ceiling fans illuminate the spacious interiors! Additionally, the quartz and granite countertops, elegant tiled backsplashes, and plush carpeting add to the home's sophistication. The chef's kitchen is a culinary masterpiece, equipped with stainless steel appliances, an expansive center island, a convenient breakfast bar, and a formal dining area perfect for entertaining. Venture outdoors to experience a resort-style backyard that is nothing short of spectacular. The expanded covered patio with sun shades leads invited you to an outdoor observation deck, which is the perfect setting for relaxation around the fire pit or unwinding in the heated spa under the stars. This remarkable home epitomizes the pinnacle of luxury golf course living, offering both comfort and style in a picturesque setting. A spacious 2.5 car garage completes this move-in ready gem, inviting you to start your new chapter in a community that truly caters to an active, fulfilling lifestyle.
Home Details
Home Type
- Single Family
Est. Annual Taxes
- $5,188
Year Built
- Built in 2017
Lot Details
- 9,248 Sq Ft Lot
- On Golf Course
- Desert faces the back of the property
- Wrought Iron Fence
- Artificial Turf
- Front and Back Yard Sprinklers
- Sprinklers on Timer
- Private Yard
HOA Fees
- $250 Monthly HOA Fees
Parking
- 2 Open Parking Spaces
- 2.5 Car Garage
Property Views
- City Lights
- Mountain
Home Design
- Santa Barbara Architecture
- Wood Frame Construction
- Tile Roof
- Stone Exterior Construction
- Stucco
Interior Spaces
- 2,667 Sq Ft Home
- 1-Story Property
- Ceiling height of 9 feet or more
- Ceiling Fan
- Fireplace
- ENERGY STAR Qualified Windows
- Vinyl Clad Windows
- Tinted Windows
- Roller Shields
Kitchen
- Eat-In Kitchen
- Gas Cooktop
- Built-In Microwave
- Kitchen Island
- Granite Countertops
Flooring
- Wood
- Carpet
- Tile
Bedrooms and Bathrooms
- 3 Bedrooms
- Primary Bathroom is a Full Bathroom
- 3 Bathrooms
- Dual Vanity Sinks in Primary Bathroom
- Bathtub With Separate Shower Stall
Home Security
- Security System Owned
- Smart Home
Accessible Home Design
- Accessible Hallway
- No Interior Steps
- Stepless Entry
- Raised Toilet
Eco-Friendly Details
- ENERGY STAR/CFL/LED Lights
- ENERGY STAR Qualified Equipment for Heating
Pool
- Heated Spa
- Above Ground Spa
Outdoor Features
- Fire Pit
- Playground
Schools
- Adult Elementary And Middle School
- Adult High School
Utilities
- Cooling Available
- Zoned Heating
- Heating System Uses Natural Gas
- Water Softener
- High Speed Internet
- Cable TV Available
Listing and Financial Details
- Tax Lot 521
- Assessor Parcel Number 502-82-494
Community Details
Overview
- Association fees include ground maintenance, (see remarks), street maintenance
- Victory District Association, Phone Number (623) 466-7008
- Verrado Community Association, Phone Number (623) 466-7008
- Association Phone (623) 466-7008
- Built by Maracay
- Verrado Victory District Phase 1 Subdivision, Traveler Floorplan
- FHA/VA Approved Complex
Amenities
- Clubhouse
- Theater or Screening Room
- Recreation Room
Recreation
- Golf Course Community
- Tennis Courts
- Community Playground
- Fitness Center
- Heated Community Pool
- Community Spa
- Bike Trail
Map
Home Values in the Area
Average Home Value in this Area
Tax History
| Year | Tax Paid | Tax Assessment Tax Assessment Total Assessment is a certain percentage of the fair market value that is determined by local assessors to be the total taxable value of land and additions on the property. | Land | Improvement |
|---|---|---|---|---|
| 2025 | $5,188 | $42,244 | -- | -- |
| 2024 | $5,159 | $40,232 | -- | -- |
| 2023 | $5,159 | $66,050 | $13,210 | $52,840 |
| 2022 | $4,883 | $56,660 | $11,330 | $45,330 |
| 2021 | $5,662 | $50,350 | $10,070 | $40,280 |
| 2020 | $5,384 | $47,810 | $9,560 | $38,250 |
| 2019 | $5,351 | $49,730 | $9,940 | $39,790 |
| 2018 | $5,030 | $13,005 | $13,005 | $0 |
| 2017 | $828 | $13,350 | $13,350 | $0 |
| 2016 | $782 | $7,575 | $7,575 | $0 |
| 2015 | $789 | $5,968 | $5,968 | $0 |
Property History
| Date | Event | Price | Change | Sq Ft Price |
|---|---|---|---|---|
| 04/25/2025 04/25/25 | For Sale | $989,000 | -- | $371 / Sq Ft |
Deed History
| Date | Type | Sale Price | Title Company |
|---|---|---|---|
| Special Warranty Deed | $497,330 | First American Title Insuran |
Similar Homes in Buckeye, AZ
Source: Arizona Regional Multiple Listing Service (ARMLS)
MLS Number: 6854785
APN: 502-82-494
- 20698 W Meadowbrook Ave
- 4876 N 207th Ln
- 20702 W Hillcrest Blvd
- 20784 W Minnezona Ave
- 4930 N 206th Ln
- 20701 W Minnezona Ave
- 4779 N 205th Glen
- 20945 W Hillcrest Blvd
- 4683 N 206th Ln
- 20977 W Mariposa St
- 20528 W Coolidge St
- 20652 W Clear Stream Dr
- 20631 W Minnezona Ave
- 20584 W Hillcrest Blvd
- 4684 N 206th Ave
- 4510 N Pierce Ct
- 4946 N 210th Ave
- 20914 W Cora Vista
- 20847 W Montebello Ave
- 20948 W Pasadena Ave
