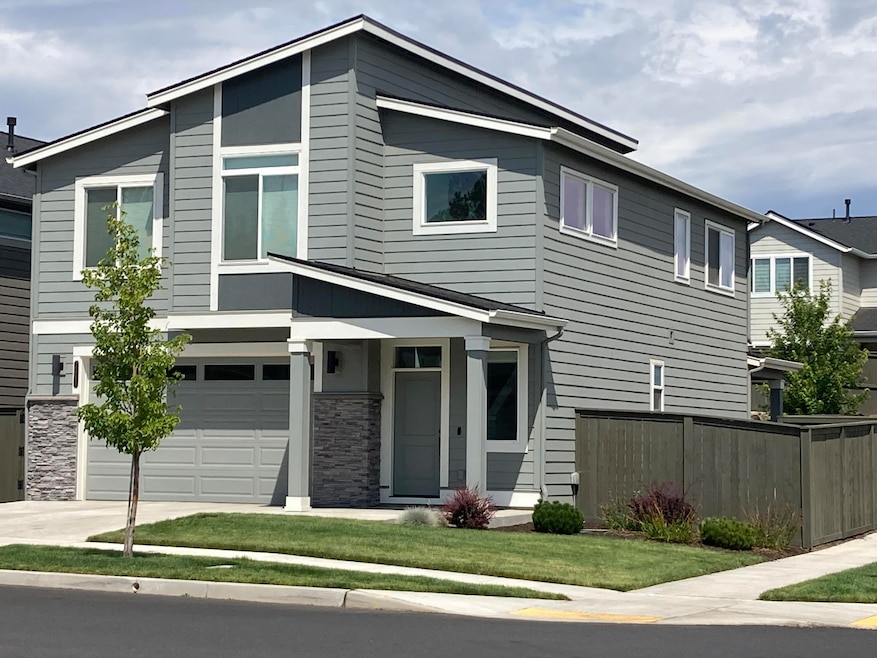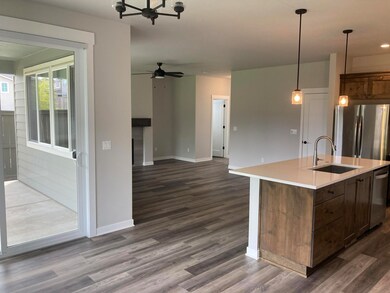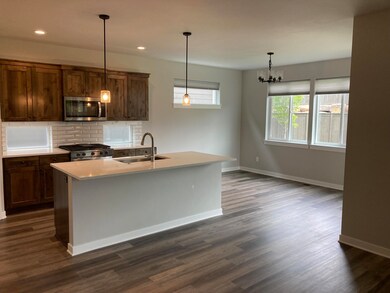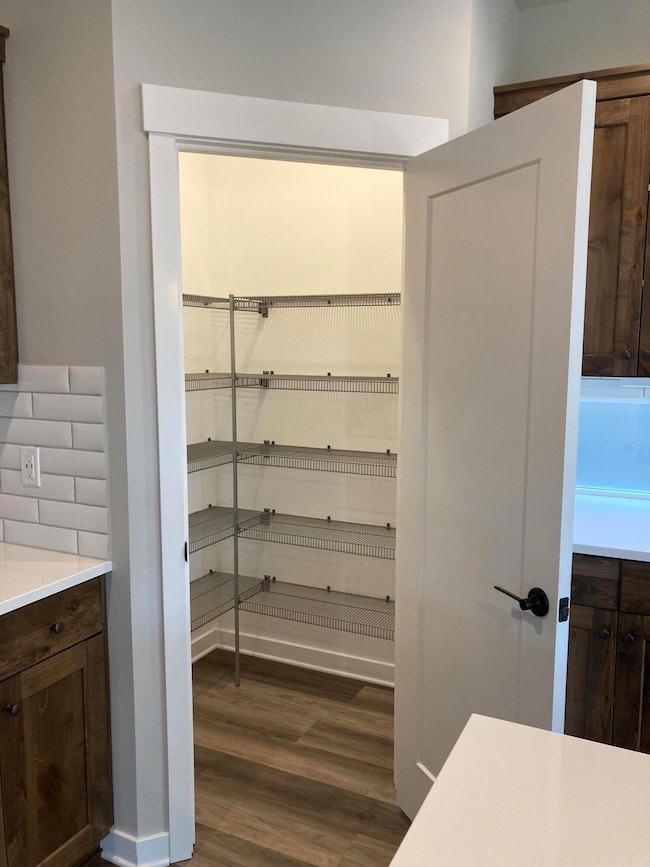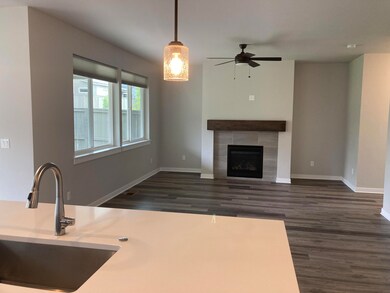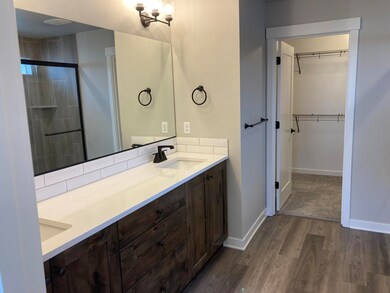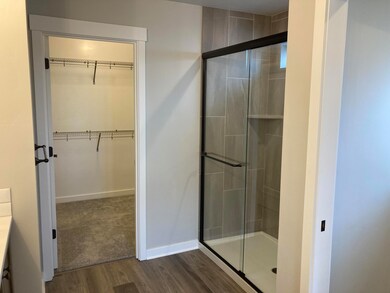
20760 SE Iron Horse Ln Bend, OR 97702
Old Farm District NeighborhoodHighlights
- Open Floorplan
- Bonus Room
- Great Room with Fireplace
- Contemporary Architecture
- Corner Lot
- Solid Surface Countertops
About This Home
As of December 2024This like-new, move-in ready home is located in SE Bend, just 2 miles from the vibrant Old Mill District, 3 miles from downtown Bend, and only 22 miles from world-class skiing at Mt Bachelor. Situated on a sunny, south-facing corner lot with a spacious, thoughtfully designed layout. An upstairs bonus room provides endless possibilities—create a media room, home office, playroom, or fitness retreat. Fall in love with the fenced, landscaped backyard, covered patio for year-round enjoyment, and a versatile space for storage, gardening, or a dedicated dog run. Inside, the modern open great room design features stainless steel appliances, quartz countertops, a cozy gas fireplace, and luxury vinyl plank flooring on the main level. Additional touches like central AC, blinds throughout, and a tiled primary shower elevate this home's features. HOA covers front yard maintenance, ensuring the neighborhood stays pristine and hassle-free.
Home Details
Home Type
- Single Family
Est. Annual Taxes
- $3,759
Year Built
- Built in 2022
Lot Details
- 5,227 Sq Ft Lot
- Fenced
- Landscaped
- Corner Lot
- Level Lot
- Front and Back Yard Sprinklers
- Sprinklers on Timer
- Property is zoned RS, RS
HOA Fees
- $96 Monthly HOA Fees
Parking
- 2,042 Car Attached Garage
- Garage Door Opener
- Driveway
Home Design
- Contemporary Architecture
- Stem Wall Foundation
- Frame Construction
- Composition Roof
- Double Stud Wall
Interior Spaces
- 2,042 Sq Ft Home
- 2-Story Property
- Open Floorplan
- Ceiling Fan
- Gas Fireplace
- Double Pane Windows
- Vinyl Clad Windows
- Great Room with Fireplace
- Bonus Room
- Neighborhood Views
Kitchen
- Eat-In Kitchen
- Breakfast Bar
- Oven
- Range
- Microwave
- Dishwasher
- Kitchen Island
- Solid Surface Countertops
- Disposal
Flooring
- Carpet
- Vinyl
Bedrooms and Bathrooms
- 3 Bedrooms
- Walk-In Closet
- Double Vanity
- Bathtub Includes Tile Surround
Laundry
- Laundry Room
- Dryer
- Washer
Home Security
- Smart Thermostat
- Carbon Monoxide Detectors
- Fire and Smoke Detector
Outdoor Features
- Patio
Schools
- Silver Rail Elementary School
- High Desert Middle School
- Caldera High School
Utilities
- Forced Air Heating and Cooling System
- Heating System Uses Natural Gas
- Natural Gas Connected
- Water Heater
- Phone Available
- Cable TV Available
Community Details
- Luderman Crossing Subdivision
- On-Site Maintenance
- Maintained Community
Listing and Financial Details
- Assessor Parcel Number 281091
Map
Home Values in the Area
Average Home Value in this Area
Property History
| Date | Event | Price | Change | Sq Ft Price |
|---|---|---|---|---|
| 12/18/2024 12/18/24 | Sold | $625,000 | -0.8% | $306 / Sq Ft |
| 12/09/2024 12/09/24 | Pending | -- | -- | -- |
| 11/28/2024 11/28/24 | For Sale | $629,900 | -- | $308 / Sq Ft |
Tax History
| Year | Tax Paid | Tax Assessment Tax Assessment Total Assessment is a certain percentage of the fair market value that is determined by local assessors to be the total taxable value of land and additions on the property. | Land | Improvement |
|---|---|---|---|---|
| 2024 | $3,759 | $224,480 | -- | -- |
| 2023 | $3,484 | $217,950 | $0 | $0 |
| 2022 | $3,251 | $198,130 | $0 | $0 |
| 2021 | $3,140 | $3,673 | $0 | $0 |
| 2020 | $57 | $3,673 | $0 | $0 |
Mortgage History
| Date | Status | Loan Amount | Loan Type |
|---|---|---|---|
| Previous Owner | $0 | Commercial |
Deed History
| Date | Type | Sale Price | Title Company |
|---|---|---|---|
| Warranty Deed | $625,000 | Deschutes Title | |
| Warranty Deed | $625,000 | Deschutes Title | |
| Bargain Sale Deed | -- | -- | |
| Warranty Deed | $442,438 | Amerititle |
Similar Homes in Bend, OR
Source: Southern Oregon MLS
MLS Number: 220193183
APN: 281091
- 20782 SE Hollis Ln
- 61462 Little John Ln
- 20821 SE Westview Dr
- 1001 SE 15th St Unit 132
- 1001 SE 15th St Unit 166
- 20595 SE Cameron Ave
- 20586 SE Cameron Ave
- 20863 Greenmont Dr
- 20534 Murphy Rd
- 1100 SW Mt Bachelor Dr Unit A401
- 1100 SW Mt Bachelor Dr Unit A304
- 1100 SW Mt Bachelor Dr Unit A203
- 1100 SW Mt Bachelor Dr Unit A302
- 20552 SE Evian Ave
- 61436 SE Colima St
- 1860 SE Autumnwood Ct
- 20964 SE Westview Dr
- 632 SE Glengarry Place
- 20533 SE Evian Ave
- 20895 Desert Woods Dr
