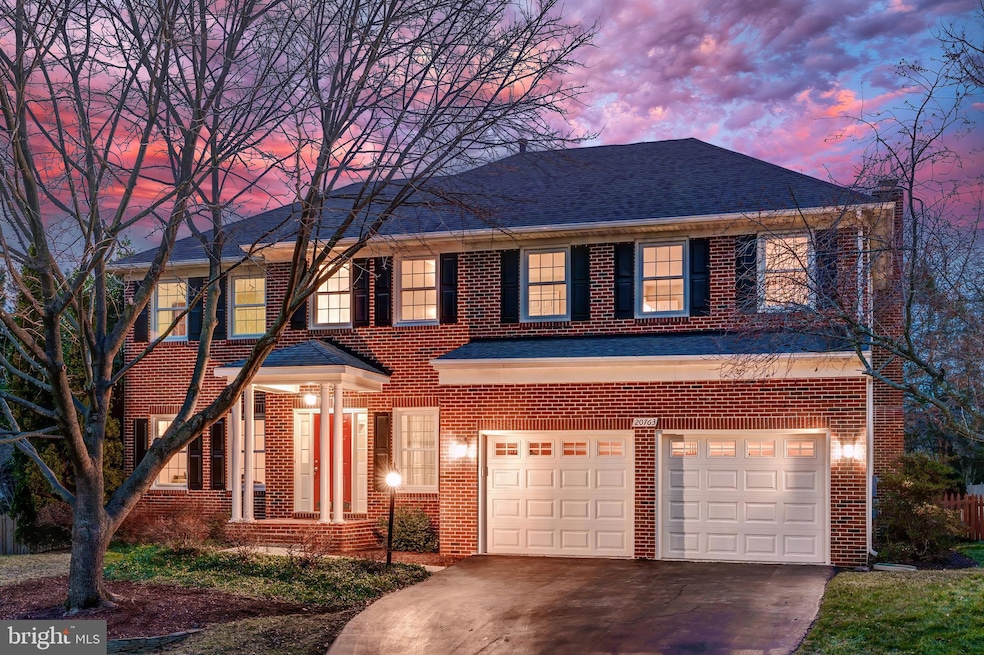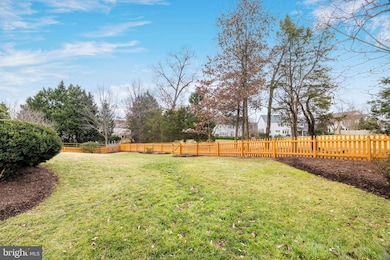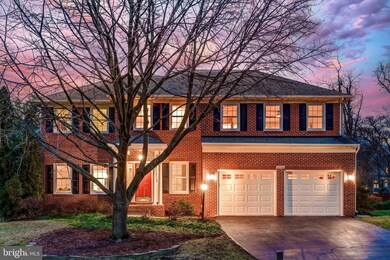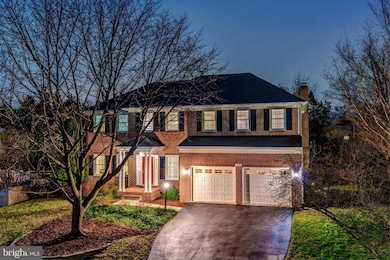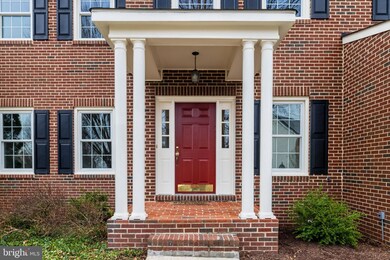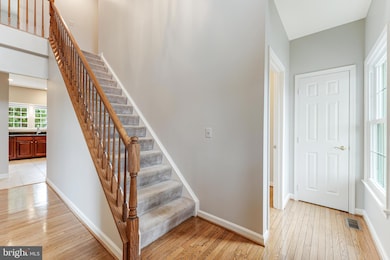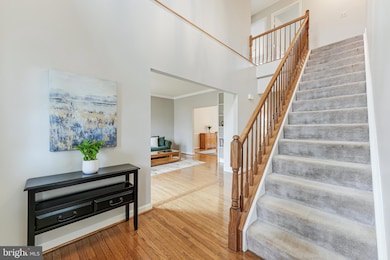
20763 Spiceberry Ct Ashburn, VA 20147
Highlights
- Eat-In Gourmet Kitchen
- View of Trees or Woods
- Deck
- Sanders Corner Elementary School Rated A-
- Colonial Architecture
- Traditional Floor Plan
About This Home
As of March 2025Open house 2/15 & 2/16 1-4PM Modern luxury meets timeless Colonial charm in Ashburn Farm. Imagine a warm evening, neighbors strolling by, and a comfortable place to call your own. This stately brick-front Colonial sits on a cul de sac street in the sought-after Ashburn Farm community, welcoming with classic plantation shutters and a covered entry. Enter inside a soaring 2-story foyer, capturing grand proportions alongside an updated powder bath. Newly refinished hardwood floors flow through formal dining and entertaining spaces, offering flexibility for gatherings and day-to-day living. An open concept kitchen flows into the eat-in dining area and family room. You’ll love the granite countertops and island with breakfast bar, the upgraded stainless appliances replaced within the last 5 years, and generous pantry storage. The nearby laundry room offers additional storage. Enjoy casual bites in the charming bay-windowed breakfast nook. Gather around the family room’s floor-to-ceiling stone fireplace, and move through sliding doors to outdoor living on the large deck and fenced, private backyard backing to open common area, a rare feature in the community, with no rear neighbor to obstruct your view. Upstairs, retreat to your spacious primary suite with walk-in closet and spa-like primary bath featuring beautiful tilework, bathtub and separate frameless shower, and a Shaker vanity with quartz countertop and double sink. Four secondary bedrooms also enjoy great light and storage, and an updated hall bathroom has a Shaker vanity, double sink, and large linen closet. The finished lower level offers additional versatility with a huge rec room, walk-up to the yard, full bath, utility room, and plenty of storage, including an unfinished bonus room ready for your personal customization. Life in Ashburn Farm provides pools, tennis and pickleball, basketball courts, playgrounds, a pavilion, and scenic grounds with parks, ponds, and trails. More notable upgrades to the home include all new windows on the first and second floors (2020), a new roof in 2018 (plus downspouts and some gutters), electric vehicle charger in the garage (2022), fence stain and painting outdoor trim and doors (2024), fresh paint, updated light fixtures and ceiling fans, and the renovated primary, hall, and powder baths. Two furnaces and two AC units have also been replaced by the owners. Offering space, location, and ample updates in a wonderful Ashburn community, this is the kind of place where you will instantly feel at home.
Home Details
Home Type
- Single Family
Est. Annual Taxes
- $7,541
Year Built
- Built in 1995
Lot Details
- 0.25 Acre Lot
- Backs To Open Common Area
- Cul-De-Sac
- Back Yard Fenced
- Landscaped
- No Through Street
- Property is in excellent condition
HOA Fees
- $103 Monthly HOA Fees
Parking
- 2 Car Attached Garage
- Front Facing Garage
- Garage Door Opener
Home Design
- Colonial Architecture
- Permanent Foundation
- Masonry
Interior Spaces
- Property has 3 Levels
- Traditional Floor Plan
- Ceiling height of 9 feet or more
- 1 Fireplace
- Formal Dining Room
- Views of Woods
Kitchen
- Eat-In Gourmet Kitchen
- Built-In Oven
- Cooktop
- Dishwasher
- Kitchen Island
- Upgraded Countertops
- Disposal
Flooring
- Wood
- Carpet
- Tile or Brick
Bedrooms and Bathrooms
- 5 Bedrooms
Laundry
- Dryer
- Washer
Basement
- Basement Fills Entire Space Under The House
- Exterior Basement Entry
Outdoor Features
- Deck
Schools
- Sanders Corner Elementary School
- Trailside Middle School
- Stone Bridge High School
Utilities
- Forced Air Heating and Cooling System
- Vented Exhaust Fan
- Natural Gas Water Heater
Listing and Financial Details
- Assessor Parcel Number 153108727000
Community Details
Overview
- Association fees include common area maintenance, management, pool(s), recreation facility, snow removal, trash
- Ashburn Farm Subdivision, Oakwood Floorplan
Amenities
- Picnic Area
- Common Area
- Community Center
- Party Room
- Recreation Room
Recreation
- Tennis Courts
- Community Basketball Court
- Community Playground
- Community Pool
- Jogging Path
Map
Home Values in the Area
Average Home Value in this Area
Property History
| Date | Event | Price | Change | Sq Ft Price |
|---|---|---|---|---|
| 03/18/2025 03/18/25 | Sold | $1,020,000 | +4.1% | $267 / Sq Ft |
| 02/14/2025 02/14/25 | For Sale | $980,000 | -- | $256 / Sq Ft |
Tax History
| Year | Tax Paid | Tax Assessment Tax Assessment Total Assessment is a certain percentage of the fair market value that is determined by local assessors to be the total taxable value of land and additions on the property. | Land | Improvement |
|---|---|---|---|---|
| 2024 | $7,541 | $871,820 | $300,000 | $571,820 |
| 2023 | $7,350 | $839,950 | $300,000 | $539,950 |
| 2022 | $7,045 | $791,580 | $270,000 | $521,580 |
| 2021 | $6,841 | $698,060 | $220,000 | $478,060 |
| 2020 | $6,787 | $655,720 | $200,000 | $455,720 |
| 2019 | $6,683 | $639,520 | $200,000 | $439,520 |
| 2018 | $6,537 | $602,500 | $180,000 | $422,500 |
| 2017 | $6,455 | $573,770 | $180,000 | $393,770 |
| 2016 | $6,468 | $564,890 | $0 | $0 |
| 2015 | $6,565 | $398,380 | $0 | $398,380 |
| 2014 | $6,384 | $372,700 | $0 | $372,700 |
Mortgage History
| Date | Status | Loan Amount | Loan Type |
|---|---|---|---|
| Open | $420,000 | New Conventional | |
| Previous Owner | $150,000 | Unknown | |
| Previous Owner | $265,000 | New Conventional | |
| Previous Owner | $222,200 | No Value Available |
Deed History
| Date | Type | Sale Price | Title Company |
|---|---|---|---|
| Deed | $1,020,000 | Allied Title | |
| Warranty Deed | $525,000 | -- | |
| Deed | $277,750 | -- |
Similar Homes in Ashburn, VA
Source: Bright MLS
MLS Number: VALO2087960
APN: 153-10-8727
- 20755 Citation Dr
- 42892 Bold Forbes Ct
- 20678 Citation Dr
- 20752 Cross Timber Dr
- 20639 Oakencroft Ct
- 43174 Gatwick Square
- 20515 Middlebury St
- 20699 Southwind Terrace
- 42790 Lauder Terrace
- 43271 Chokeberry Square
- 20586 Maitland Terrace
- 20901 Cedarpost Square Unit 303
- 0000 Murry Falls Terrace
- 000 Murry Falls Terrace
- 20879 Murry Falls Terrace
- 20889 Murry Falls Terrace
- 20893 Murry Falls Terrace
- 20897 Murry Falls Terrace
- 43311 Chokeberry Square
- 42715 Keiller Terrace
