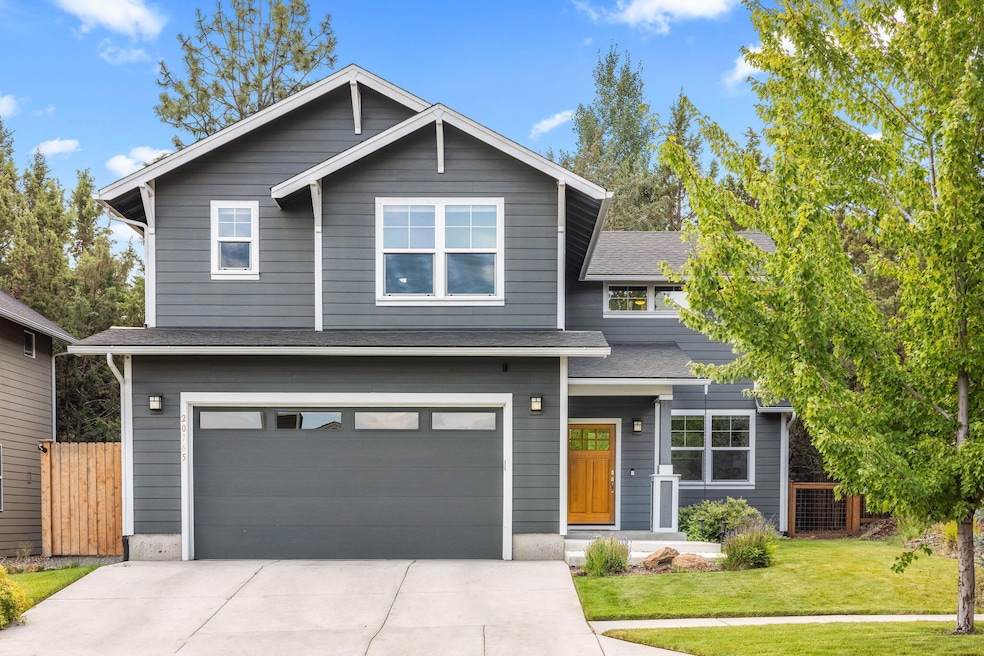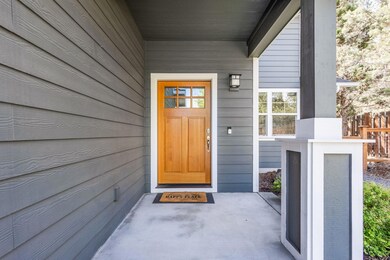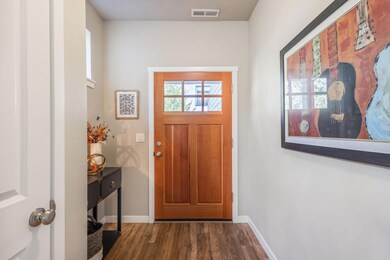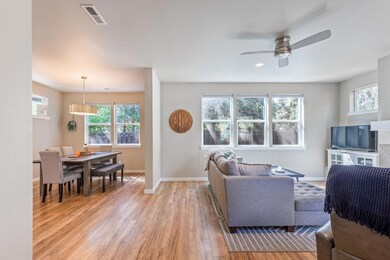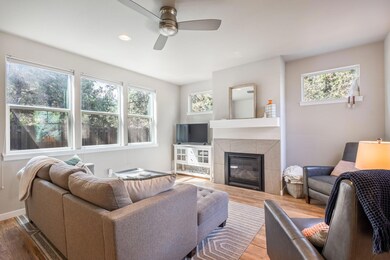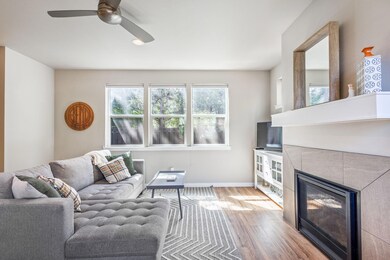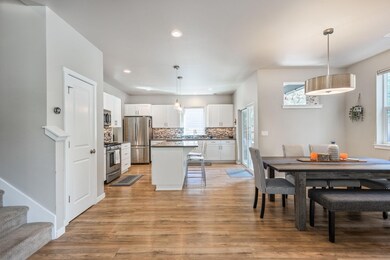
20765 SE Shea Ct Bend, OR 97702
Old Farm District NeighborhoodHighlights
- Open Floorplan
- Northwest Architecture
- Bonus Room
- Home Energy Score
- Territorial View
- Corner Lot
About This Home
As of October 2024This light-filled 3-bedroom, 2.5-bath home offers ample living space on a prime corner lot in Bend's SE Reed Pointe neighborhood. The open-concept living area features a cozy gas fireplace and flows seamlessly into a modern kitchen with stainless steel appliances, solid surface counters, and under-cabinet lighting. The home includes sound insulation in the floors and walls for added peace and comfort. Laminate flooring throughout the main level and a spacious backyard patio make it ideal for entertaining. On the second level, the primary bedroom offers stunning views of Pilot Butte. A versatile bonus room can serve as a 4th bedroom, office, or playroom. Located just minutes from the 37-acre Alpenglow Park and the vibrant Reed Market Corridor, where you'll enjoy easy access to the new Reed South commercial development which includes local favorites such as Cascade Lakes Brewing and The Great Greek Grill. Call your favorite Realtor to schedule your private showing today!
Last Agent to Sell the Property
Coastal Sotheby's International Realty License #201242184

Home Details
Home Type
- Single Family
Est. Annual Taxes
- $3,933
Year Built
- Built in 2016
Lot Details
- 4,356 Sq Ft Lot
- Fenced
- Landscaped
- Native Plants
- Corner Lot
- Level Lot
- Front Yard Sprinklers
- Sprinklers on Timer
- Property is zoned R2, R2
HOA Fees
- $50 Monthly HOA Fees
Parking
- 2 Car Attached Garage
- Driveway
Property Views
- Territorial
- Neighborhood
Home Design
- Northwest Architecture
- Stem Wall Foundation
- Frame Construction
- Composition Roof
Interior Spaces
- 1,997 Sq Ft Home
- 2-Story Property
- Open Floorplan
- Ceiling Fan
- Gas Fireplace
- Double Pane Windows
- Vinyl Clad Windows
- Family Room with Fireplace
- Living Room
- Dining Room
- Bonus Room
Kitchen
- Eat-In Kitchen
- Oven
- Cooktop
- Dishwasher
- Kitchen Island
- Laminate Countertops
- Disposal
Flooring
- Carpet
- Laminate
- Vinyl
Bedrooms and Bathrooms
- 3 Bedrooms
- Linen Closet
- Walk-In Closet
- Double Vanity
- Bathtub with Shower
Laundry
- Laundry Room
- Dryer
- Washer
Home Security
- Smart Thermostat
- Carbon Monoxide Detectors
- Fire and Smoke Detector
Schools
- Silver Rail Elementary School
- High Desert Middle School
- Caldera High School
Utilities
- Forced Air Heating and Cooling System
- Heating System Uses Natural Gas
- Power Generator
- Natural Gas Connected
- Water Heater
Additional Features
- Home Energy Score
- Patio
Community Details
- Reed Pointe Subdivision
Listing and Financial Details
- Exclusions: See exclusions list attached
- Assessor Parcel Number 254410
Map
Home Values in the Area
Average Home Value in this Area
Property History
| Date | Event | Price | Change | Sq Ft Price |
|---|---|---|---|---|
| 10/30/2024 10/30/24 | Sold | $685,000 | -0.6% | $343 / Sq Ft |
| 09/25/2024 09/25/24 | Pending | -- | -- | -- |
| 09/12/2024 09/12/24 | For Sale | $689,000 | +11.3% | $345 / Sq Ft |
| 05/21/2021 05/21/21 | Sold | $619,000 | +5.1% | $310 / Sq Ft |
| 04/18/2021 04/18/21 | Pending | -- | -- | -- |
| 04/14/2021 04/14/21 | For Sale | $589,000 | +73.3% | $295 / Sq Ft |
| 07/07/2016 07/07/16 | Sold | $339,950 | 0.0% | $170 / Sq Ft |
| 04/05/2016 04/05/16 | Pending | -- | -- | -- |
| 04/04/2016 04/04/16 | For Sale | $339,950 | -- | $170 / Sq Ft |
Tax History
| Year | Tax Paid | Tax Assessment Tax Assessment Total Assessment is a certain percentage of the fair market value that is determined by local assessors to be the total taxable value of land and additions on the property. | Land | Improvement |
|---|---|---|---|---|
| 2024 | $4,243 | $253,420 | -- | -- |
| 2023 | $3,933 | $246,040 | $0 | $0 |
| 2022 | $3,670 | $231,930 | $0 | $0 |
| 2021 | $3,676 | $225,180 | $0 | $0 |
| 2020 | $3,487 | $225,180 | $0 | $0 |
| 2019 | $3,390 | $218,630 | $0 | $0 |
| 2018 | $3,294 | $212,270 | $0 | $0 |
| 2017 | $3,198 | $206,090 | $0 | $0 |
| 2016 | $885 | $58,060 | $0 | $0 |
| 2015 | $860 | $56,370 | $0 | $0 |
| 2014 | $505 | $34,020 | $0 | $0 |
Mortgage History
| Date | Status | Loan Amount | Loan Type |
|---|---|---|---|
| Open | $543,000 | New Conventional | |
| Previous Owner | $526,150 | New Conventional | |
| Previous Owner | $271,950 | New Conventional | |
| Previous Owner | $3,525,000 | Commercial |
Deed History
| Date | Type | Sale Price | Title Company |
|---|---|---|---|
| Warranty Deed | $685,000 | Amerititle | |
| Warranty Deed | -- | Myatt & Bell Pc | |
| Warranty Deed | $619,000 | Western Title & Escrow | |
| Bargain Sale Deed | -- | First American Title | |
| Warranty Deed | $339,950 | First American Title |
Similar Homes in Bend, OR
Source: Southern Oregon MLS
MLS Number: 220189663
APN: 254410
- 20782 SE Hollis Ln
- 61462 Little John Ln
- 20756 SE Iron Horse Ln
- 20821 SE Westview Dr
- 20863 Greenmont Dr
- 61436 SE Colima St
- 20895 Desert Woods Dr
- 20595 SE Cameron Ave
- 61339 King Josiah Place
- 20586 SE Cameron Ave
- 20624 Rolen Ave
- 20542 Prospector Loop
- 1001 SE 15th St Unit 132
- 1001 SE 15th St Unit 166
- 20603 Kira Dr Unit 383
- 20964 SE Westview Dr
- 20552 SE Evian Ave
- 20599 Kira Dr Unit 382
- 20534 Murphy Rd
- 1100 SW Mt Bachelor Dr Unit A401
