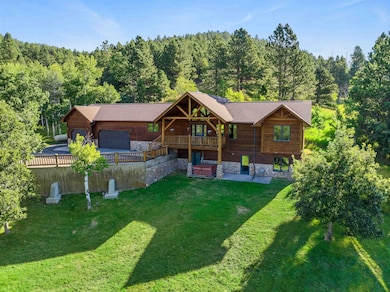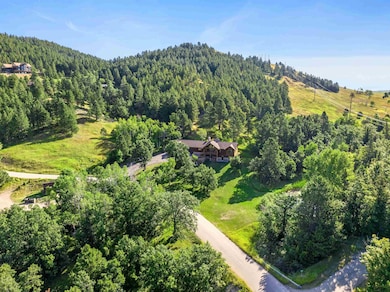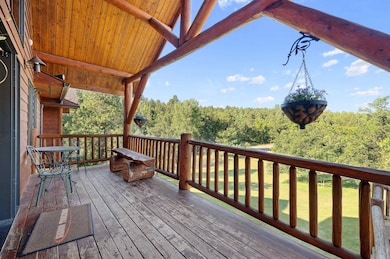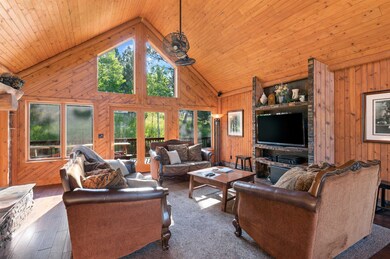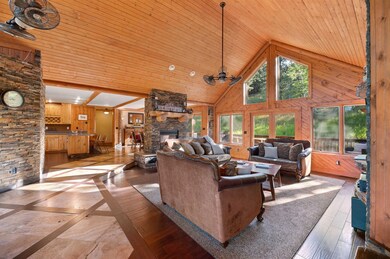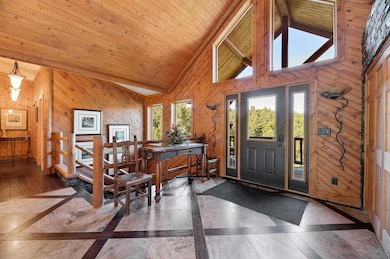
20766 Shirt Tail Gulch Rd Sturgis, SD 57785
Estimated payment $8,084/month
Highlights
- Spa
- Covered Deck
- Vaulted Ceiling
- RV Parking in Community
- Wooded Lot
- Wood Flooring
About This Home
Property presented by Ashley S. Goodrich, SRS at RE/MAX In The Hills (605) 645-2479. An executive turn-key property nestled in the Shirt Tail Gulch S/D off of Boulder Canyon in The Black Hills. Just a few short minutes from Historic Downtown Deadwood! Nice paved roads all the way up to the front door to this beautiful sanctuary. Breathtaking 3.02+/- wooded acres with great privacy. There is a seasonal water feature/ pond right out your front door! About 1 mile from Historic Deadwood and approx. 13 miles to Sturgis, SD! Luxury finishes and warm tones allow this cabin make you feel right at home! 4 bedrooms, 3 bathrooms, huge 3 car garage, home is approximately 3,664 sq. ft.! Master suite is spacious and functional with remodeled bathrooms. The 2 sided fire place in living and dining room allow you to entertain with the open concept and nice flow from room to room. Huge kitchen breakfast bar provides additional seating. Tons of storage and room to move around while you cook! The garage is 34x26 w/ additional storage room. The basement is walkout and leads you to the free standing hot tub. Sit out on the wrap around covered/open wood decks to enjoy the lovely evenings. Tons of summer and winter sports to enjoy very close by if desired! It's an amazing opportunity.
Home Details
Home Type
- Single Family
Est. Annual Taxes
- $10,275
Year Built
- Built in 2001
Lot Details
- 3.02 Acre Lot
- Wooded Lot
- Landscaped with Trees
- Lawn
- Subdivision Possible
Parking
- 3 Car Attached Garage
- Tandem Garage
- Garage Door Opener
Home Design
- Cabin
- Frame Construction
- Composition Roof
- Wood Siding
- Log Siding
- Stone Veneer
Interior Spaces
- 3,664 Sq Ft Home
- Furnished
- Vaulted Ceiling
- Gas Log Fireplace
- Double Pane Windows
- Vinyl Clad Windows
- Window Treatments
- Wood Frame Window
- Living Room with Fireplace
- Game Room
- Storage
- Basement
- Laundry in Basement
- Fire and Smoke Detector
- Property Views
Kitchen
- Electric Oven or Range
- Microwave
- Dishwasher
- Disposal
Flooring
- Wood
- Carpet
- Tile
Bedrooms and Bathrooms
- 4 Bedrooms
- Primary Bedroom on Main
- En-Suite Primary Bedroom
- Walk-In Closet
- Bathroom on Main Level
- 3 Full Bathrooms
Laundry
- Dryer
- Washer
Outdoor Features
- Spa
- Enclosed Balcony
- Covered Deck
- Covered patio or porch
Utilities
- Refrigerated and Evaporative Cooling System
- Forced Air Heating System
- 220 Volts
- Propane
- Gas Water Heater
- On Site Septic
- Cable TV Available
Community Details
- Association fees include road maintenance, water
- RV Parking in Community
Map
Home Values in the Area
Average Home Value in this Area
Tax History
| Year | Tax Paid | Tax Assessment Tax Assessment Total Assessment is a certain percentage of the fair market value that is determined by local assessors to be the total taxable value of land and additions on the property. | Land | Improvement |
|---|---|---|---|---|
| 2024 | $10,275 | $846,430 | $169,200 | $677,230 |
| 2023 | $10,275 | $726,050 | $161,700 | $564,350 |
| 2022 | $9,666 | $640,440 | $149,700 | $490,740 |
| 2021 | $9,372 | $640,440 | $0 | $0 |
| 2019 | $6,941 | $505,030 | $106,190 | $398,840 |
| 2018 | $5,536 | $501,450 | $0 | $0 |
| 2017 | $5,293 | $501,450 | $0 | $0 |
| 2016 | $5,593 | $492,950 | $0 | $0 |
| 2015 | $6,965 | $485,810 | $0 | $0 |
| 2014 | $7,306 | $502,350 | $0 | $0 |
| 2013 | -- | $468,890 | $0 | $0 |
Property History
| Date | Event | Price | Change | Sq Ft Price |
|---|---|---|---|---|
| 12/02/2024 12/02/24 | Price Changed | $1,295,000 | -7.2% | $353 / Sq Ft |
| 08/29/2024 08/29/24 | Price Changed | $1,395,000 | -12.5% | $381 / Sq Ft |
| 07/02/2024 07/02/24 | Price Changed | $1,595,000 | -5.9% | $435 / Sq Ft |
| 09/02/2023 09/02/23 | For Sale | $1,695,000 | +153.4% | $463 / Sq Ft |
| 08/27/2020 08/27/20 | Sold | $669,000 | 0.0% | $183 / Sq Ft |
| 06/26/2020 06/26/20 | Pending | -- | -- | -- |
| 05/27/2020 05/27/20 | For Sale | $669,000 | -- | $183 / Sq Ft |
Deed History
| Date | Type | Sale Price | Title Company |
|---|---|---|---|
| Warranty Deed | -- | -- |
Similar Homes in Sturgis, SD
Source: Mount Rushmore Area Association of REALTORS®
MLS Number: 77596
APN: 26345-00777-160-00
- 11739 W Other Unit 11739 W Three Bar Ci
- LOT 1 Majestic Heights Rd
- 20576 Whitewood Creek Rd
- TBD Hwy 14a
- 20845 Other Unit MAJESTIC HEIGHTS RD
- 20845 Other Unit MAJESTIC HEIGHTS ROA
- 20854 Other Unit MAJESTIC HEIGHTS ROA
- 20933 Majestic Heights Rd
- 20930 Majestic Heights Rd
- Lot 7 Elk View Loop
- 20888 Majestic Heights Rd
- TBD Majestic Heights Rd Unit TBD Mountaintop Maje
- TBD Majestic Heights Rd
- TBD Majestic Heights Rd Unit Lot 21 Majestic Heig
- 20781 Mountain Ct
- 2 Dunlap Ave Unit 4
- 2654 Meadow Ct
- 20575 Whitewood Creek Rd
- Burnham Burnham Ave
- 11806 Saint Ambrose Ct

