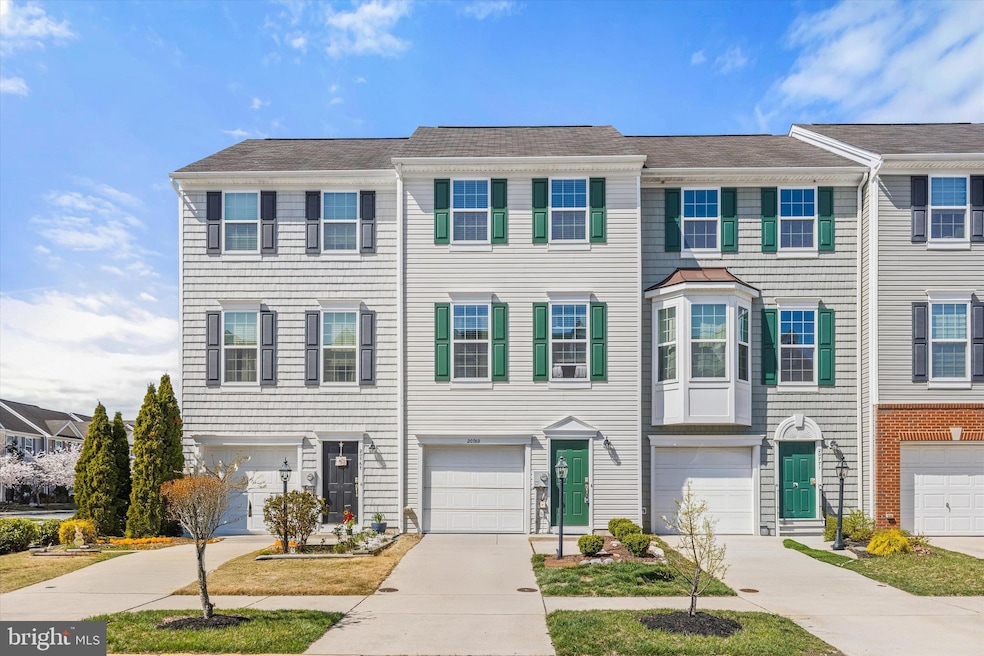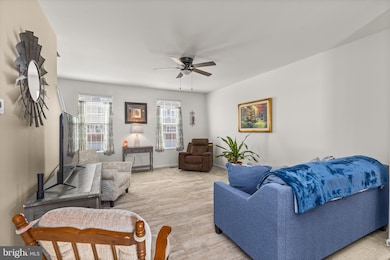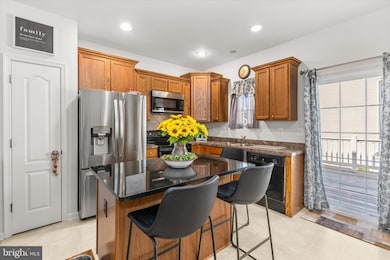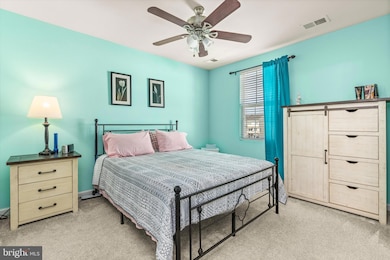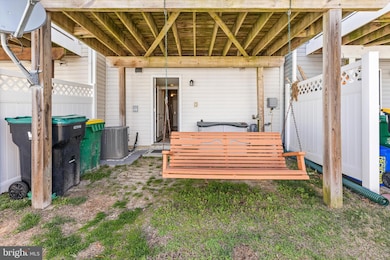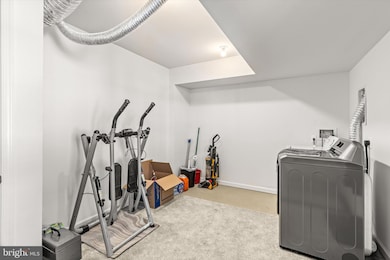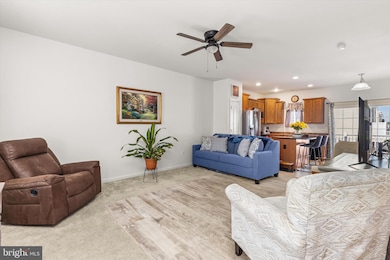
20769 Brunswick Ln Millsboro, DE 19966
Estimated payment $1,840/month
Highlights
- Hot Property
- Deck
- Community Pool
- Clubhouse
- Traditional Architecture
- Stainless Steel Appliances
About This Home
Charming Townhome in Plantation Lakes – A Perfect Place to Call HomeThis beautifully maintained townhome is freshly painted throughout and reflects true pride of ownership. With convenient access from either the garage or front door, you’ll find a cozy grassed area just outside. The laundry and utility room are combined in one easy-to-access space for added convenience.Upstairs, the eat-in kitchen seamlessly flows into the living area, and you can step out onto your private deck to enjoy the surroundings. The third floor features two spacious bedrooms and two full baths, offering both comfort and privacy—ideal for a vacation retreat or year-round living.The community offers a variety of amenities, including golf membership (for a fee), as well as snow removal, a pool, tennis courts, a clubhouse, walking trails, and much more—all included in the HOA fee.This property is the perfect blend of comfort, convenience, and community!
Townhouse Details
Home Type
- Townhome
Est. Annual Taxes
- $2,348
Year Built
- Built in 2013
Lot Details
- 1,307 Sq Ft Lot
- Lot Dimensions are 18.00 x 95.00
- Property is in very good condition
HOA Fees
- $172 Monthly HOA Fees
Parking
- 1 Car Attached Garage
- Front Facing Garage
- Driveway
Home Design
- Traditional Architecture
- Slab Foundation
- Frame Construction
- Architectural Shingle Roof
- Vinyl Siding
Interior Spaces
- 1,246 Sq Ft Home
- Property has 3 Levels
- Ceiling Fan
- Sliding Windows
- Window Screens
- Living Room
- Combination Kitchen and Dining Room
Kitchen
- Stove
- Built-In Microwave
- Extra Refrigerator or Freezer
- Dishwasher
- Stainless Steel Appliances
- Kitchen Island
- Disposal
Flooring
- Carpet
- Vinyl
Bedrooms and Bathrooms
- 2 Bedrooms
- En-Suite Primary Bedroom
- En-Suite Bathroom
Laundry
- Laundry Room
- Laundry on lower level
- Dryer
- Washer
Outdoor Features
- Deck
Utilities
- Central Heating and Cooling System
- Vented Exhaust Fan
- 200+ Amp Service
- Electric Water Heater
Listing and Financial Details
- Tax Lot 43
- Assessor Parcel Number 133-16.00-370.00
Community Details
Overview
- $3,000 Capital Contribution Fee
- Association fees include lawn maintenance, management, pool(s), recreation facility, snow removal, trash
- Icon Mgmt HOA
- Plantation Lakes Subdivision, Lennar Floorplan
- Property Manager
Amenities
- Clubhouse
Recreation
- Community Pool
Pet Policy
- Pets Allowed
Map
Home Values in the Area
Average Home Value in this Area
Tax History
| Year | Tax Paid | Tax Assessment Tax Assessment Total Assessment is a certain percentage of the fair market value that is determined by local assessors to be the total taxable value of land and additions on the property. | Land | Improvement |
|---|---|---|---|---|
| 2024 | $956 | $17,650 | $2,500 | $15,150 |
| 2023 | $753 | $17,650 | $2,500 | $15,150 |
| 2022 | $717 | $17,650 | $2,500 | $15,150 |
| 2021 | $696 | $17,650 | $2,500 | $15,150 |
| 2020 | $664 | $17,650 | $2,500 | $15,150 |
| 2019 | $661 | $17,650 | $2,500 | $15,150 |
| 2018 | $667 | $17,650 | $0 | $0 |
| 2017 | $673 | $17,650 | $0 | $0 |
| 2016 | $593 | $17,650 | $0 | $0 |
| 2015 | $611 | $17,650 | $0 | $0 |
| 2014 | $602 | $17,650 | $0 | $0 |
Property History
| Date | Event | Price | Change | Sq Ft Price |
|---|---|---|---|---|
| 03/25/2025 03/25/25 | Price Changed | $264,250 | -2.1% | $212 / Sq Ft |
| 03/03/2025 03/03/25 | For Sale | $269,900 | +5.8% | $217 / Sq Ft |
| 09/15/2022 09/15/22 | Sold | $255,000 | 0.0% | $205 / Sq Ft |
| 07/29/2022 07/29/22 | Pending | -- | -- | -- |
| 07/26/2022 07/26/22 | For Sale | $255,000 | 0.0% | $205 / Sq Ft |
| 06/20/2016 06/20/16 | Rented | $1,200 | 0.0% | -- |
| 03/07/2016 03/07/16 | Under Contract | -- | -- | -- |
| 02/24/2016 02/24/16 | For Rent | $1,200 | -- | -- |
Deed History
| Date | Type | Sale Price | Title Company |
|---|---|---|---|
| Deed | $255,000 | -- | |
| Deed | $117,990 | -- |
Mortgage History
| Date | Status | Loan Amount | Loan Type |
|---|---|---|---|
| Previous Owner | $123,750 | Stand Alone Refi Refinance Of Original Loan | |
| Previous Owner | $35,300 | No Value Available | |
| Previous Owner | $116,000 | New Conventional | |
| Previous Owner | $100,291 | No Value Available |
About the Listing Agent

"As a licensed Realtor since 1978, I’m dedicated to providing exceptional service whether you’re buying or selling a property. The real estate market is ever-changing, and you deserve someone with the expertise to guide you through every step of the process—from paperwork to settlement. I am here to ensure you feel valued and informed at every stage. Let’s talk about how I can help you with your real estate goals!"
Linda's Other Listings
Source: Bright MLS
MLS Number: DESU2080254
APN: 133-16.00-370.00
- 29840 Plantation Lakes Blvd
- 20425 Asheville Dr
- 20773 Brunswick Ln
- 20769 Brunswick Ln
- 20422 Asheville Dr
- 20385 Charlotte Blvd S
- 20823 Brunswick Ln
- 20267 Bridgewater Rd
- 20849 Brunswick Ln
- 38226 Enfield Dr
- 20592 Charlotte Blvd S
- 20499 Asheville Dr
- 38217 Enfield Dr
- 20526 Asheville Dr
- 21098 Brunswick Ln
- 20899 Brunswick Ln
- 27550 Belmont Blvd
- 20955 Brunswick Ln
- 20954 Brunswick Ln
- 21046 Brunswick Ln
