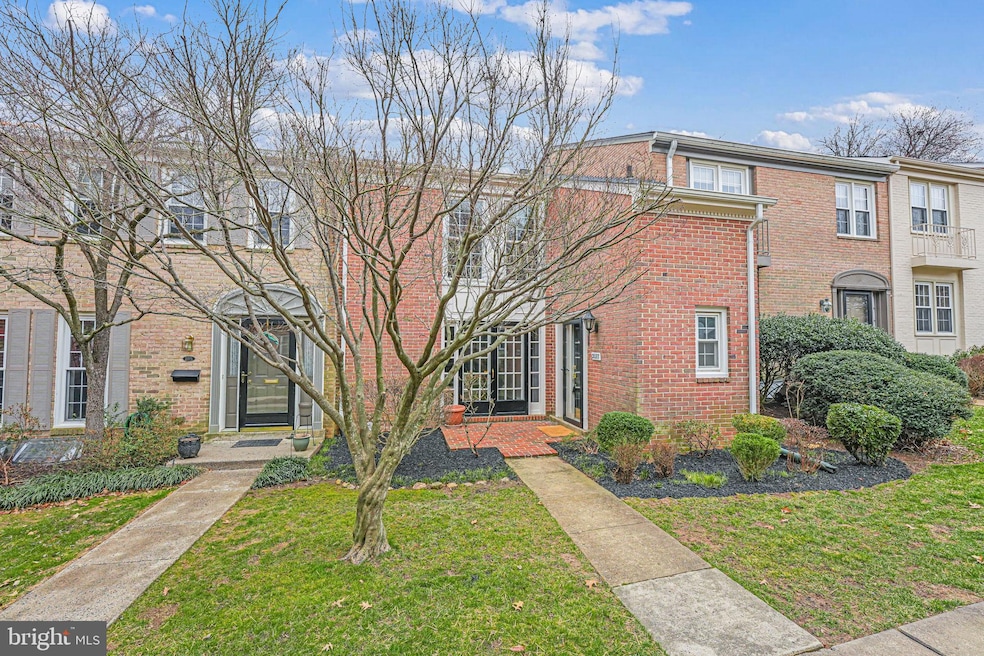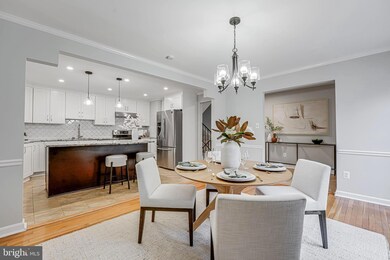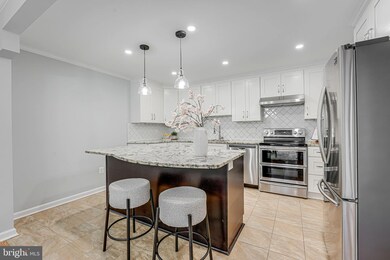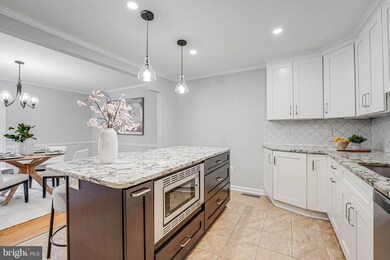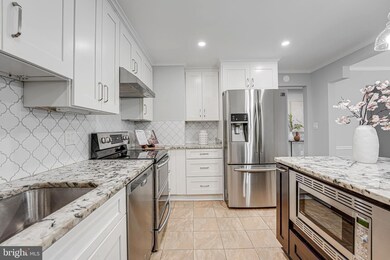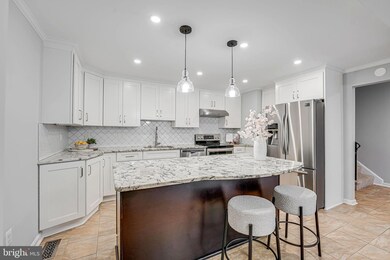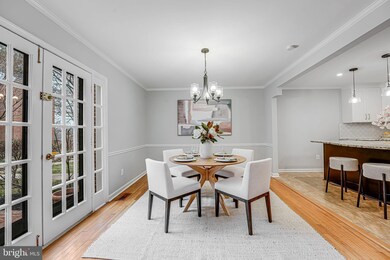
2077 Hopewood Dr Falls Church, VA 22043
Highlights
- Eat-In Gourmet Kitchen
- View of Trees or Woods
- Backs to Trees or Woods
- Haycock Elementary School Rated A
- Colonial Architecture
- Wood Flooring
About This Home
As of April 2025Deadline for offers : 8PM Sat, 3/22! !! Multiple offers have been received. Please bring the best offer. Open House 1-4PM Saturday (3/22) ONLY! Sunday Open Cancelled! Offers will be submitted as they come in ***Rare Opportunity – Fully Updated Townhome! Step into this stunning all-brick townhome, beautifully updated and move-in ready! Nestled in the sought-after Westmoreland Square community, this home offers an ideal blend of modern elegance and timeless charm—a true must-see! With abundant natural daylight throughout, this townhome includes 3 bedrooms, 2.5 bathrooms, a living room, family room, a huge storage room, a walk-out basement, and a hardscaped back patio with a fenced yard facing a picturesque common area and trees and providing ideal privacy. Updates include: New roof and new gutters (2020), Complete kitchen design (custom cabinets, granite countertops, stainless steel appliances) (2018), Interior freshly painted (2025) except bathrooms (2021 and 2022), Owner’s suite full bathroom updated (2021), Upper-level hallway full bathroom updated (2021), Main floor powder room updated (2022), Berber carpet replaced (2022), Light fixtures updated (2022), Windows and sliding glass door replaced (2009), Washer and Dryer installed (2021), Brand new Water Heater installed (2025), and Brand new HVAC system installed (2025).
Exceptional features include a bright & spacious layout – sun-drenched rooms with hardwood floors on the main floor and upper level; a gourmet kitchen – custom cabinetry, granite countertops, stainless steel appliances, and a large island—ideal for entertaining; inviting living spaces – a generous living room, cozy family room, and a walk-out basement leading to a private, hardscaped patio; a luxurious primary suite – includes an updated en-suite bath, makeup vanity, and walk-in closet; updated baths – stylish hallway bath and powder room with contemporary finishes; and a private outdoor oasis – fully fenced backyard patio with scenic views—ideal for relaxation or entertaining.
Fairfax Public Schools: Haycock Elementary School, Longfellow Middle School, and McLean High School. Conveniently located from the West Falls Church metro station and a short drive to 66, 495, and Dulles Toll Road, and Washington, DC.
This home is nestled between the lively and desirable downtown City of Falls Church and McLean, with many grocery stores, shopping malls, and restaurants: Safeway, Balducci’s, Whole Foods, and Trader Joe’s, Tysons Corner & Galleria. As you enter from Kirby Road and drive upward along Hopewood Drive, you'll be treated to beautiful views of the community. Upon exiting from Westmoreland Street, you'll discover convenient transportation within a close distance to schools.
Don’t miss out on viewing this beautiful home.
Townhouse Details
Home Type
- Townhome
Est. Annual Taxes
- $10,821
Year Built
- Built in 1969
Lot Details
- 1,760 Sq Ft Lot
- Property is Fully Fenced
- Wood Fence
- Backs to Trees or Woods
- Property is in excellent condition
HOA Fees
- $156 Monthly HOA Fees
Property Views
- Woods
- Garden
Home Design
- Colonial Architecture
- Brick Exterior Construction
- Slab Foundation
Interior Spaces
- Property has 3 Levels
- Ceiling Fan
- 2 Fireplaces
- Wood Burning Fireplace
- Screen For Fireplace
- Fireplace Mantel
- French Doors
- Sliding Doors
- Entrance Foyer
- Family Room
- Living Room
Kitchen
- Eat-In Gourmet Kitchen
- Range Hood
- Microwave
- Dishwasher
- Stainless Steel Appliances
- Upgraded Countertops
- Disposal
Flooring
- Wood
- Carpet
- Ceramic Tile
Bedrooms and Bathrooms
- 3 Bedrooms
- Walk-In Closet
- Bathtub with Shower
- Walk-in Shower
Laundry
- Dryer
- Washer
Finished Basement
- Walk-Out Basement
- Interior and Exterior Basement Entry
- Laundry in Basement
- Natural lighting in basement
Home Security
Parking
- Free Parking
- On-Street Parking
- Parking Lot
- Parking Space Conveys
- 1 Assigned Parking Space
- Unassigned Parking
Outdoor Features
- Patio
Schools
- Haycock Elementary School
- Longfellow Middle School
- Mclean High School
Utilities
- Forced Air Heating and Cooling System
- Electric Water Heater
Listing and Financial Details
- Tax Lot 27
- Assessor Parcel Number 0402 16 0027
Community Details
Overview
- Association fees include common area maintenance, management, reserve funds, snow removal, trash
- Westmoreland Square Subdivision
Security
- Storm Doors
Map
Home Values in the Area
Average Home Value in this Area
Property History
| Date | Event | Price | Change | Sq Ft Price |
|---|---|---|---|---|
| 04/04/2025 04/04/25 | Sold | $985,000 | +4.8% | $469 / Sq Ft |
| 03/22/2025 03/22/25 | Pending | -- | -- | -- |
| 03/20/2025 03/20/25 | For Sale | $939,900 | 0.0% | $448 / Sq Ft |
| 09/08/2023 09/08/23 | Rented | $4,250 | 0.0% | -- |
| 08/31/2023 08/31/23 | Under Contract | -- | -- | -- |
| 08/25/2023 08/25/23 | For Rent | $4,250 | 0.0% | -- |
| 06/03/2023 06/03/23 | Rented | $4,250 | 0.0% | -- |
| 04/20/2023 04/20/23 | Under Contract | -- | -- | -- |
| 04/10/2023 04/10/23 | For Rent | $4,250 | +6.3% | -- |
| 05/14/2022 05/14/22 | Rented | $4,000 | -7.0% | -- |
| 05/13/2022 05/13/22 | Under Contract | -- | -- | -- |
| 05/07/2022 05/07/22 | Price Changed | $4,300 | -4.3% | $2 / Sq Ft |
| 04/29/2022 04/29/22 | For Rent | $4,495 | 0.0% | -- |
| 04/28/2022 04/28/22 | Sold | $880,000 | +5.4% | $419 / Sq Ft |
| 04/04/2022 04/04/22 | Pending | -- | -- | -- |
| 03/30/2022 03/30/22 | For Sale | $835,000 | -- | $398 / Sq Ft |
Tax History
| Year | Tax Paid | Tax Assessment Tax Assessment Total Assessment is a certain percentage of the fair market value that is determined by local assessors to be the total taxable value of land and additions on the property. | Land | Improvement |
|---|---|---|---|---|
| 2021 | $8,942 | $747,380 | $255,000 | $492,380 |
| 2020 | $8,589 | $711,920 | $230,000 | $481,920 |
| 2019 | $8,128 | $673,680 | $215,000 | $458,680 |
| 2018 | $7,939 | $658,010 | $205,000 | $453,010 |
| 2017 | $7,574 | $639,730 | $200,000 | $439,730 |
| 2016 | $7,399 | $626,200 | $200,000 | $426,200 |
| 2015 | $7,036 | $617,750 | $200,000 | $417,750 |
| 2014 | $6,570 | $578,050 | $190,000 | $388,050 |
Mortgage History
| Date | Status | Loan Amount | Loan Type |
|---|---|---|---|
| Open | $70,000 | Credit Line Revolving | |
| Open | $460,000 | Stand Alone Refi Refinance Of Original Loan | |
| Closed | $417,000 | Adjustable Rate Mortgage/ARM |
Deed History
| Date | Type | Sale Price | Title Company |
|---|---|---|---|
| Warranty Deed | $557,000 | -- |
Similar Homes in Falls Church, VA
Source: Bright MLS
MLS Number: VAFX2225086
APN: 040-2-16-0027
- 2079 Hopewood Dr
- 6609 Rockmont Ct
- 2024 Mayfair Mclean Ct
- 6640 Kirby Ct
- 1905 Lamson Place
- 6719 Pine Creek Ct
- 2031 Brooks Square Place
- 6706 Montour Dr
- 6511 Ivy Hill Dr
- 2148 Crimmins Ln
- 2152 Royal Lodge Dr
- 6449 Orland St
- 6625 Beacon Ln
- 6629 Beacon Ln
- 6612 Moly Dr
- 2213 Boxwood Dr
- 2013A Lorraine Ave
- 1955 Foxhall Rd
- 2228 Primrose Dr
- 2002 Mcfall St
