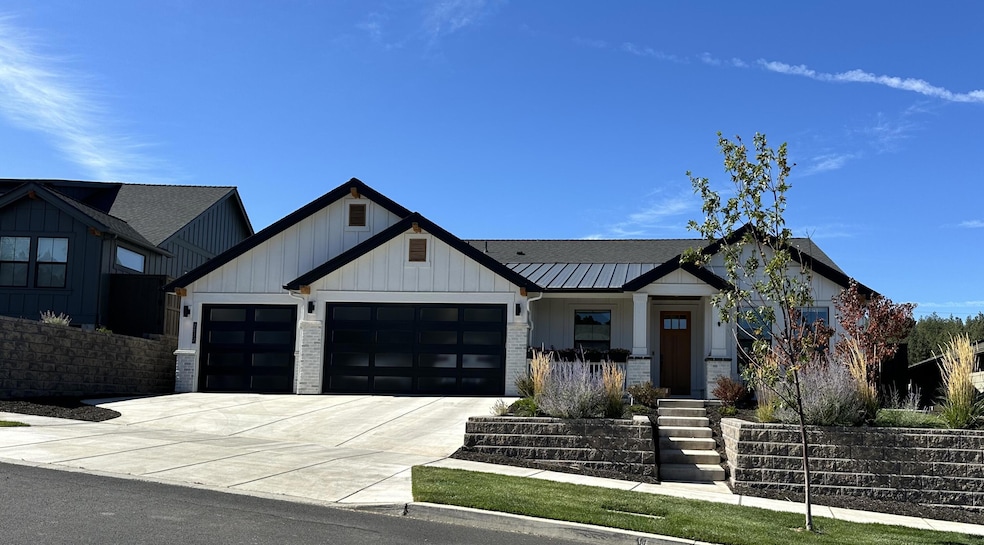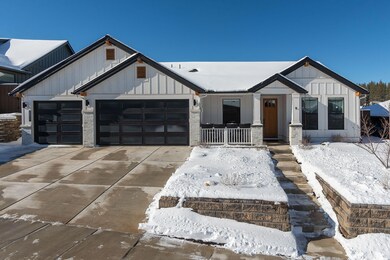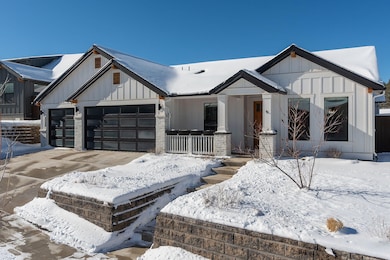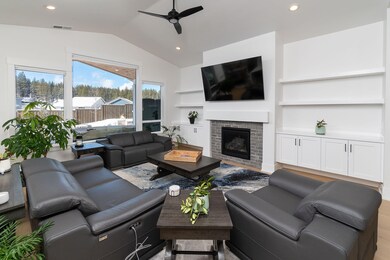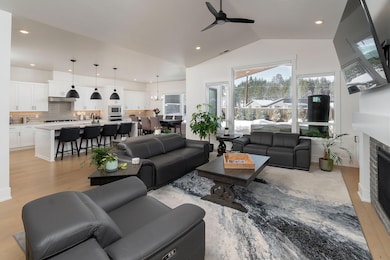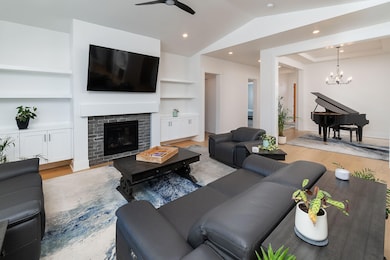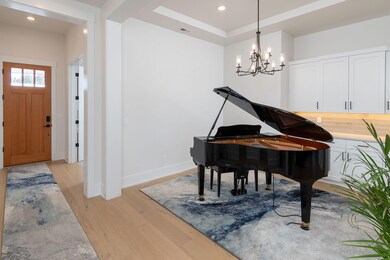
2077 NW Lobinie Ct Bend, OR 97703
Summit West NeighborhoodEstimated payment $9,769/month
Highlights
- Greenhouse
- Spa
- Open Floorplan
- William E. Miller Elementary School Rated A-
- Two Primary Bedrooms
- Craftsman Architecture
About This Home
Enjoy this beautiful single-level home with plenty of natural light built by award winning Pahlisch Homes with 3 bedrooms (one primary and one junior suite), 3 full bathrooms, office/bonus room, lovely dining room, and spacious great room with gas fireplace. High-end features include 8-foot doors, custom built-in cabinetry, engineered wood flooring, large island w/seating & counter-tops with full height kitchen tile backsplash, stainless steel appliances, custom wet bar and wine frig, and smart home integrations. The primary suite has a new custom-built drawer system; walk-in closet designed by California Closets, double-vanity, beautiful tiled, steam shower, bidet, soaking tub, and access to the new, luxury spa on the expansive paver patio with Montana gas firepit. Low-maintenance landscaping in the back with green house with zoned water. Three car garage has cabinets, racks for recreational gear & dog wash. Live on the west side! Close to shops, restaurants & recreational trails!
Home Details
Home Type
- Single Family
Est. Annual Taxes
- $8,824
Year Built
- Built in 2022
Lot Details
- 0.25 Acre Lot
- Fenced
- Drip System Landscaping
- Front and Back Yard Sprinklers
- Property is zoned RL, RL
HOA Fees
- $159 Monthly HOA Fees
Parking
- 3 Car Attached Garage
- Garage Door Opener
- Driveway
Home Design
- Craftsman Architecture
- Northwest Architecture
- Stem Wall Foundation
- Frame Construction
- Composition Roof
- Concrete Siding
- Double Stud Wall
Interior Spaces
- 2,571 Sq Ft Home
- 1-Story Property
- Open Floorplan
- Wet Bar
- Built-In Features
- Vaulted Ceiling
- Ceiling Fan
- Gas Fireplace
- Double Pane Windows
- Vinyl Clad Windows
- Great Room with Fireplace
- Dining Room
- Home Office
- Bonus Room
- Neighborhood Views
- Laundry Room
Kitchen
- Breakfast Bar
- Oven
- Range
- Microwave
- Dishwasher
- Wine Refrigerator
- Kitchen Island
- Solid Surface Countertops
- Disposal
Flooring
- Wood
- Carpet
- Tile
Bedrooms and Bathrooms
- 3 Bedrooms
- Double Master Bedroom
- Linen Closet
- Walk-In Closet
- 3 Full Bathrooms
- Double Vanity
- Bidet
- Soaking Tub
- Bathtub with Shower
- Bathtub Includes Tile Surround
Home Security
- Security System Owned
- Smart Thermostat
- Carbon Monoxide Detectors
- Fire and Smoke Detector
Accessible Home Design
- Smart Technology
Eco-Friendly Details
- Home Energy Score
- Sprinklers on Timer
Outdoor Features
- Spa
- Fire Pit
- Greenhouse
Schools
- High Lakes Elementary School
- Pacific Crest Middle School
- Summit High School
Utilities
- Forced Air Heating and Cooling System
- Heating System Uses Natural Gas
- Heat Pump System
- Natural Gas Connected
- Tankless Water Heater
Listing and Financial Details
- Exclusions: washer/dryer, mobile storage cabinet on wheels in garage.
- Tax Lot 00713
- Assessor Parcel Number 284302
Community Details
Overview
- Built by Pahlisch Homes
- Treeline Phase 2 And 3 Subdivision
- On-Site Maintenance
- Maintained Community
Recreation
- Park
Map
Home Values in the Area
Average Home Value in this Area
Tax History
| Year | Tax Paid | Tax Assessment Tax Assessment Total Assessment is a certain percentage of the fair market value that is determined by local assessors to be the total taxable value of land and additions on the property. | Land | Improvement |
|---|---|---|---|---|
| 2024 | $8,824 | $527,000 | -- | -- |
| 2023 | $5,215 | $326,210 | $0 | $0 |
| 2022 | $2,408 | $156,720 | $0 | $0 |
Property History
| Date | Event | Price | Change | Sq Ft Price |
|---|---|---|---|---|
| 04/25/2025 04/25/25 | Price Changed | $1,590,000 | -3.6% | $618 / Sq Ft |
| 04/05/2025 04/05/25 | Price Changed | $1,649,000 | -2.9% | $641 / Sq Ft |
| 02/08/2025 02/08/25 | For Sale | $1,699,000 | +27.3% | $661 / Sq Ft |
| 02/08/2023 02/08/23 | Sold | $1,335,000 | 0.0% | $519 / Sq Ft |
| 06/24/2022 06/24/22 | Pending | -- | -- | -- |
| 06/20/2022 06/20/22 | For Sale | $1,335,000 | -- | $519 / Sq Ft |
Deed History
| Date | Type | Sale Price | Title Company |
|---|---|---|---|
| Warranty Deed | $1,335,000 | Western Title |
Mortgage History
| Date | Status | Loan Amount | Loan Type |
|---|---|---|---|
| Open | $500,000 | Credit Line Revolving | |
| Open | $799,175 | New Conventional | |
| Closed | $1,001,250 | New Conventional |
Similar Homes in Bend, OR
Source: Central Oregon Association of REALTORS®
MLS Number: 220195614
APN: 284302
- 2296 NW Skyline Ranch Rd
- 2083 NW Shiraz Ct
- 2302 NW Brickyard St
- 2239 NW Brickyard St
- 2341 NW Brickyard St
- 2058 NW Pinot Ct
- 2926 NW Chianti Ln
- 2927 NW Celilo Ln
- 3124 NW Shevlin Meadow Dr
- 3003 NW Celilo Ln
- 2419 NW Morningwood Way
- 62452 Mcclain Dr
- 3114 NW Celilo Ln
- 3138 NW Celilo Ln
- 19141-79 Horizon View Dr
- 2242 NW Reserve Camp Ct
- 1931 NW Fields St
- 3150 NW Celilo Ln
- 19151-78 Horizon View Dr
- 19161-77 Horizon View Dr
