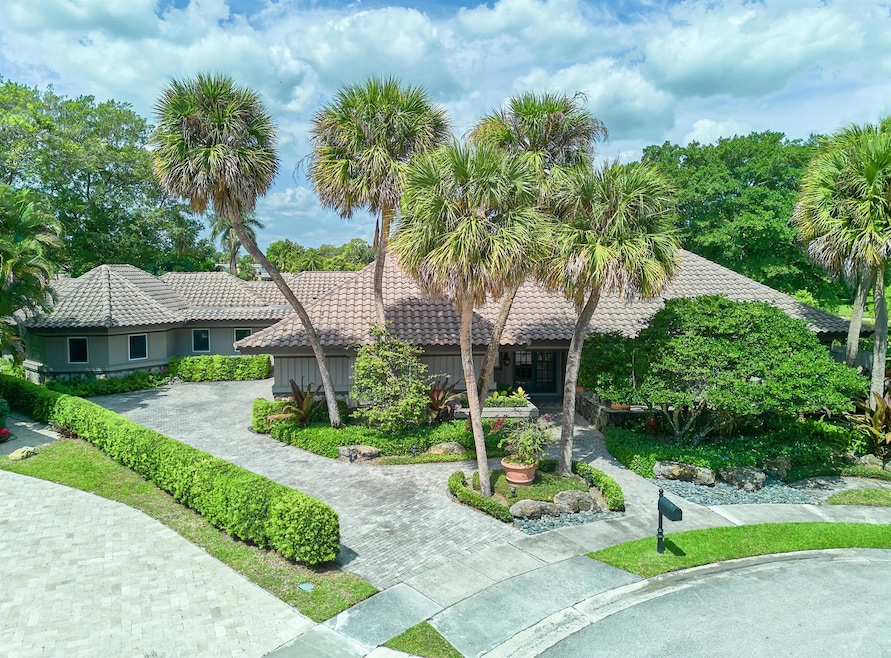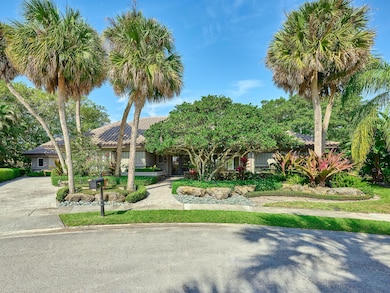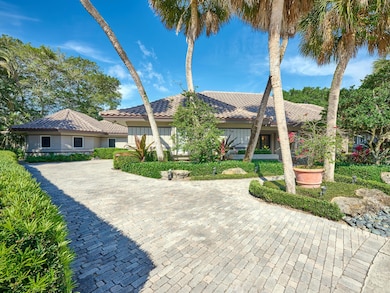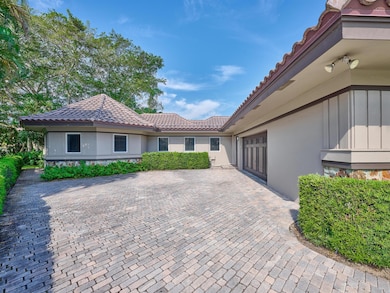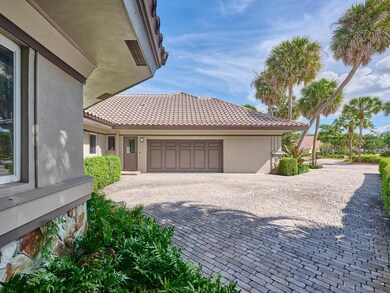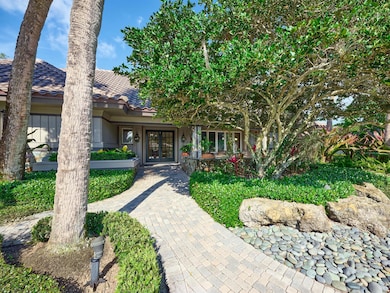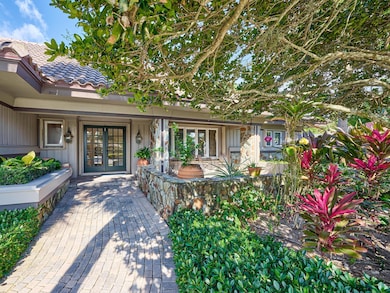
20777 Pinar Trail Boca Raton, FL 33433
Via Verde NeighborhoodHighlights
- Lake Front
- Gated with Attendant
- Deck
- Spanish River Community High School Rated A+
- Private Pool
- Vaulted Ceiling
About This Home
As of March 2025Welcome to Paradise! You Can Have it ALL! If you are looking for a very spacious home with a picturesque Lake View in Central Boca, then you have found Your Perfect Home! Custom Built Floorplan makes life easy & offers so many options. In addition to the ample Primary En-Suite, offering 7 Bedrooms + 2 Bonus Rooms. The Gourmet Kitchen is equipped w/2 sink areas + area to expand. Offering a bright Family Room w/huge picture windows overlooking the spectacular lake, large Breakfast Area, Formal Dining Room, Living Room, + a mother-in-law suite w/separate entrance. The Outdoor Entertainment Area w/undercover nook, oversized patio + bonus wooden deck, offering exceptional views + many options for gathering. Desirable Estancia West offers a 24-hour manned Guard Gate, beautiful, mature
Home Details
Home Type
- Single Family
Est. Annual Taxes
- $6,769
Year Built
- Built in 1980
Lot Details
- Lake Front
- Fenced
- Sprinkler System
- Property is zoned RS-SE(
HOA Fees
- $340 Monthly HOA Fees
Parking
- 2 Car Attached Garage
- Garage Door Opener
- Driveway
Property Views
- Lake
- Garden
- Pool
Home Design
- Concrete Roof
- Wood Siding
Interior Spaces
- 4,257 Sq Ft Home
- 1-Story Property
- Central Vacuum
- Vaulted Ceiling
- Ceiling Fan
- Fireplace
- French Doors
- Entrance Foyer
- Family Room
- Formal Dining Room
- Den
- Sun or Florida Room
Kitchen
- Breakfast Area or Nook
- Breakfast Bar
- Electric Range
- Microwave
- Ice Maker
- Dishwasher
- Disposal
Flooring
- Wood
- Carpet
- Ceramic Tile
Bedrooms and Bathrooms
- 7 Bedrooms
- Split Bedroom Floorplan
- Walk-In Closet
- In-Law or Guest Suite
- Dual Sinks
- Jettted Tub and Separate Shower in Primary Bathroom
Laundry
- Laundry Room
- Dryer
- Washer
- Laundry Tub
Outdoor Features
- Private Pool
- Deck
- Patio
Schools
- Del Prado Elementary School
- Omni Middle School
- Spanish River Community High School
Utilities
- Forced Air Zoned Heating and Cooling System
- Electric Water Heater
- Cable TV Available
Listing and Financial Details
- Assessor Parcel Number 06424716100000260
Community Details
Overview
- Association fees include common areas, security
- Estancia West Subdivision
Recreation
- Tennis Courts
- Community Basketball Court
Security
- Gated with Attendant
Map
Home Values in the Area
Average Home Value in this Area
Property History
| Date | Event | Price | Change | Sq Ft Price |
|---|---|---|---|---|
| 03/25/2025 03/25/25 | Sold | $1,900,000 | +1.3% | $446 / Sq Ft |
| 02/11/2025 02/11/25 | Price Changed | $1,875,000 | -6.2% | $440 / Sq Ft |
| 07/11/2024 07/11/24 | Price Changed | $1,999,000 | -7.0% | $470 / Sq Ft |
| 06/05/2024 06/05/24 | Price Changed | $2,150,000 | -6.4% | $505 / Sq Ft |
| 05/06/2024 05/06/24 | Price Changed | $2,298,000 | -4.2% | $540 / Sq Ft |
| 04/13/2024 04/13/24 | For Sale | $2,398,000 | -- | $563 / Sq Ft |
Tax History
| Year | Tax Paid | Tax Assessment Tax Assessment Total Assessment is a certain percentage of the fair market value that is determined by local assessors to be the total taxable value of land and additions on the property. | Land | Improvement |
|---|---|---|---|---|
| 2024 | $6,927 | $424,536 | -- | -- |
| 2023 | $6,769 | $412,171 | $0 | $0 |
| 2022 | $6,701 | $400,166 | $0 | $0 |
| 2021 | $6,657 | $388,511 | $0 | $0 |
| 2020 | $6,559 | $383,147 | $0 | $0 |
| 2019 | $6,580 | $374,533 | $0 | $0 |
| 2018 | $6,162 | $367,550 | $0 | $0 |
| 2017 | $6,108 | $359,990 | $0 | $0 |
| 2016 | $6,103 | $352,586 | $0 | $0 |
| 2015 | $6,246 | $350,135 | $0 | $0 |
| 2014 | $6,270 | $347,356 | $0 | $0 |
Mortgage History
| Date | Status | Loan Amount | Loan Type |
|---|---|---|---|
| Open | $1,520,000 | New Conventional | |
| Closed | $1,520,000 | New Conventional | |
| Previous Owner | $203,000 | No Value Available |
Deed History
| Date | Type | Sale Price | Title Company |
|---|---|---|---|
| Warranty Deed | $1,900,000 | Horizon Title Services | |
| Warranty Deed | $1,900,000 | Horizon Title Services | |
| Warranty Deed | $315,000 | -- |
Similar Homes in Boca Raton, FL
Source: BeachesMLS
MLS Number: R10977821
APN: 06-42-47-16-10-000-0260
- 7171 Valencia Dr
- 20758 Sorolla Terrace
- 7172 Valencia Dr
- 7351 Valencia Dr
- 7640 Cedarwood Cir
- 21125 Hamlin Dr
- 21157 Ormond Ct
- 3607 Bridgewood Dr Unit 3607
- 7475 Estrella Cir
- 7383 Orangewood Ln Unit 103
- 7383 Orangewood Ln Unit 203
- 7383 Orangewood Ln Unit 602
- 3706 Bridgewood Dr
- 3309 Bridgewood Dr
- 6879 Giralda Cir
- 7369 Orangewood Ln Unit 101D
- 7369 Orangewood Ln Unit 304A
- 20961 Delagado Terrace
- 7370 Orangewood Ln Unit 107B
- 7370 Orangewood Ln Unit 305A
