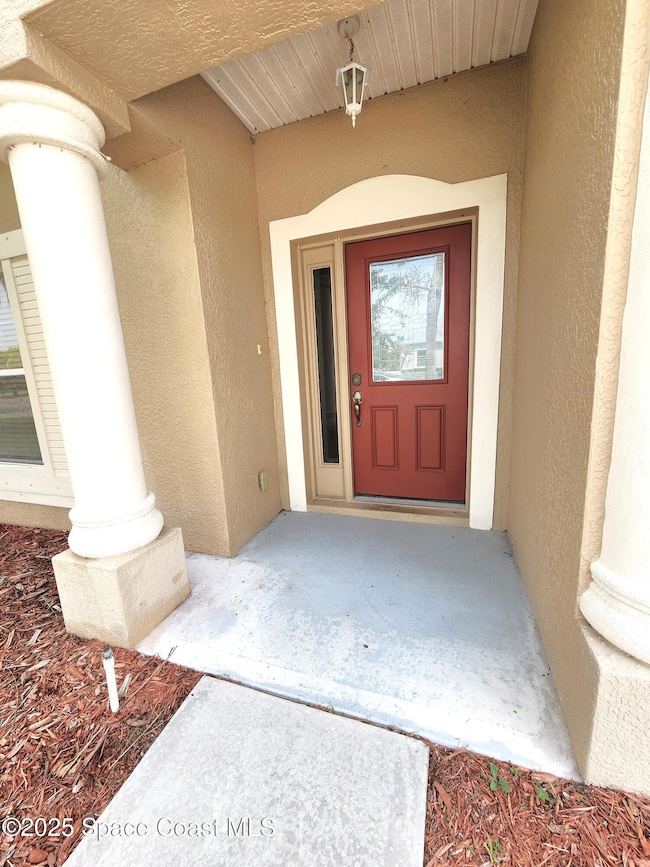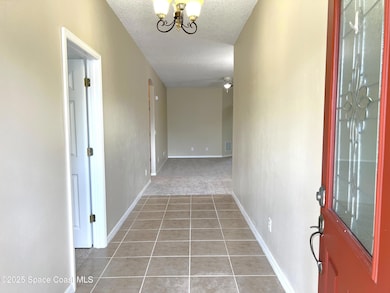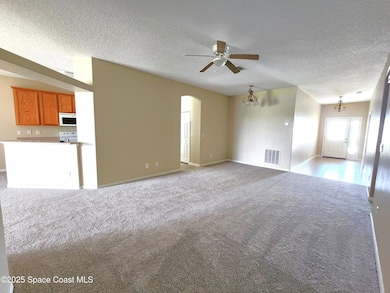
2078 Maeve Cir Melbourne, FL 32904
Estimated payment $2,614/month
Highlights
- Hot Property
- Home fronts a pond
- Gated Community
- Melbourne Senior High School Rated A-
- Gated Parking
- Pond View
About This Home
Immaculate Property in a Desired Established Gated Neighborhood. This Home Offers a Great Floor Plan
with 4 Bdrms, 2 baths and 2 Car Garage. Vaulted Ceiling Large Living Room and Dining area with a
Separate Family Room. Beautiful Kitchen w/breakfast Bar has an Open Concept to the Family
Room. New Luxury Vinyl Plank Flooring coming soon in living areas.
Spacious Master Bdrm w/walk in closet, Garden Tub. Backyard Slider Access to
Water Views of the Pond. Home offers many updates that include a New Roof (heavy duty
top of line shingles, warranty 10yr parts/labor), New Exterior Paint. Other features include Sprinkler System,
Hurricane Shutters and Large Covered Porch. Large Backyard Overlooking the Pond, privacy fence along both sides of home. Community Pool & Playground. close to A+
Rated West Melbourne Schools. Must See Home to Appreciate!
Home Details
Home Type
- Single Family
Est. Annual Taxes
- $4,347
Year Built
- Built in 2007 | Remodeled
Lot Details
- 6,534 Sq Ft Lot
- Home fronts a pond
- Property fronts a private road
- West Facing Home
- Front and Back Yard Sprinklers
HOA Fees
- $48 Monthly HOA Fees
Parking
- 2 Car Attached Garage
- Gated Parking
Home Design
- Shingle Roof
- Concrete Siding
- Asphalt
- Stucco
Interior Spaces
- 1,902 Sq Ft Home
- 1-Story Property
- Open Floorplan
- Ceiling Fan
- Entrance Foyer
- Family Room
- Living Room
- Dining Room
- Screened Porch
- Pond Views
Kitchen
- Breakfast Area or Nook
- Eat-In Kitchen
- Breakfast Bar
- Electric Oven
- Electric Cooktop
- Microwave
- Dishwasher
- Disposal
Flooring
- Carpet
- Tile
- Vinyl
Bedrooms and Bathrooms
- 4 Bedrooms
- Split Bedroom Floorplan
- Walk-In Closet
- 2 Full Bathrooms
- Separate Shower in Primary Bathroom
Laundry
- Laundry in unit
- Electric Dryer Hookup
Home Security
- Security Gate
- Hurricane or Storm Shutters
Schools
- Meadowlane Elementary School
- Central Middle School
- Melbourne High School
Utilities
- Central Heating and Cooling System
- Electric Water Heater
- Cable TV Available
Listing and Financial Details
- Assessor Parcel Number 28-37-07-08-00000.0-0028.00
Community Details
Overview
- Eastwood Homeowners Association Assoc Association, Phone Number (321) 733-3382
- Eastwood 1 At Heritage Oaks Subdivision
Recreation
- Community Pool
Security
- Gated Community
Map
Home Values in the Area
Average Home Value in this Area
Tax History
| Year | Tax Paid | Tax Assessment Tax Assessment Total Assessment is a certain percentage of the fair market value that is determined by local assessors to be the total taxable value of land and additions on the property. | Land | Improvement |
|---|---|---|---|---|
| 2023 | $4,418 | $336,300 | $0 | $0 |
| 2022 | $3,887 | $306,260 | $0 | $0 |
| 2021 | $3,578 | $226,710 | $55,000 | $171,710 |
| 2020 | $3,398 | $212,990 | $50,000 | $162,990 |
| 2019 | $3,387 | $205,460 | $45,000 | $160,460 |
| 2018 | $3,350 | $201,180 | $45,000 | $156,180 |
| 2017 | $3,096 | $177,740 | $40,000 | $137,740 |
| 2016 | $3,084 | $174,010 | $40,000 | $134,010 |
| 2015 | $2,884 | $151,730 | $30,000 | $121,730 |
| 2014 | $1,678 | $119,270 | $30,000 | $89,270 |
Property History
| Date | Event | Price | Change | Sq Ft Price |
|---|---|---|---|---|
| 04/03/2025 04/03/25 | For Sale | $395,000 | 0.0% | $208 / Sq Ft |
| 04/01/2025 04/01/25 | For Rent | $2,300 | -4.2% | -- |
| 05/31/2023 05/31/23 | Rented | $2,400 | 0.0% | -- |
| 05/27/2023 05/27/23 | Under Contract | -- | -- | -- |
| 05/17/2023 05/17/23 | Price Changed | $2,400 | -3.0% | $1 / Sq Ft |
| 04/17/2023 04/17/23 | For Rent | $2,475 | +3.1% | -- |
| 04/05/2022 04/05/22 | Rented | $2,400 | 0.0% | -- |
| 03/31/2022 03/31/22 | Under Contract | -- | -- | -- |
| 03/14/2022 03/14/22 | For Rent | $2,400 | +33.3% | -- |
| 07/09/2020 07/09/20 | Rented | $1,800 | 0.0% | -- |
| 07/07/2020 07/07/20 | Under Contract | -- | -- | -- |
| 06/10/2020 06/10/20 | For Rent | $1,800 | 0.0% | -- |
| 03/18/2014 03/18/14 | Sold | $168,000 | -11.5% | $88 / Sq Ft |
| 02/17/2014 02/17/14 | Pending | -- | -- | -- |
| 01/22/2014 01/22/14 | For Sale | $189,900 | -- | $100 / Sq Ft |
Deed History
| Date | Type | Sale Price | Title Company |
|---|---|---|---|
| Warranty Deed | $168,000 | Bella Title & Escrow Inc | |
| Warranty Deed | $175,000 | State Title Partners Llp | |
| Warranty Deed | $127,000 | None Available | |
| Warranty Deed | $227,200 | Hbi Title Company |
Mortgage History
| Date | Status | Loan Amount | Loan Type |
|---|---|---|---|
| Previous Owner | $171,830 | No Value Available | |
| Previous Owner | $227,100 | Purchase Money Mortgage |
Similar Homes in Melbourne, FL
Source: Space Coast MLS (Space Coast Association of REALTORS®)
MLS Number: 1042026
APN: 28-37-07-08-00000.0-0028.00
- 2338 Maeve Cir
- 1799 Maeve Cir
- 2030 Belmont Way
- 569 Sylvia Rd
- 1588 Maeve Cir
- 665 Hollywood Blvd
- 677 John Hancock Ln
- 2737 Whistler St
- 534 Jean Cir
- 680 John Hancock Ln
- 2074 Botanica Cir
- 2463 Woodfield Cir
- 520 Trend Rd
- 2643 Bradfordt Dr
- 2620 Bradfordt Dr
- 2420 Windchaser Ct
- 2005 Botanica Cir
- 538 Marnie Cir
- 547 Jean Cir
- 2010 Brookshire Cir






