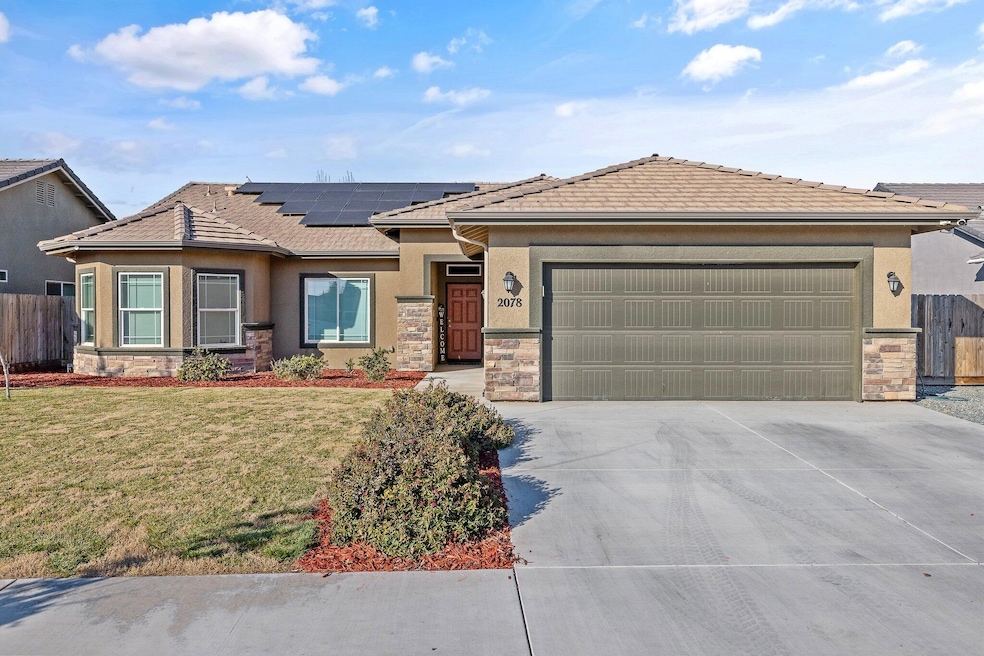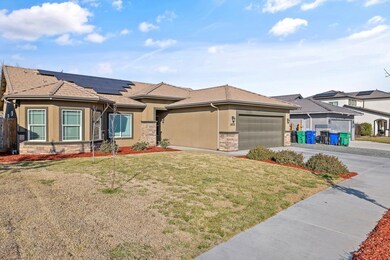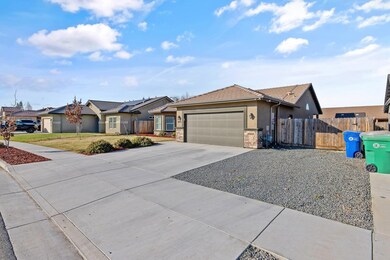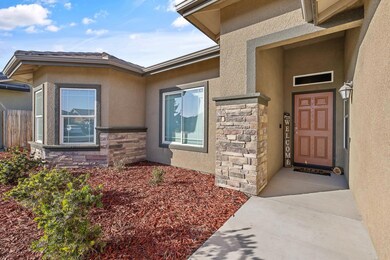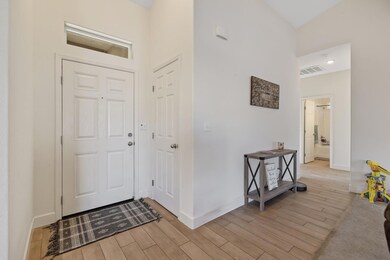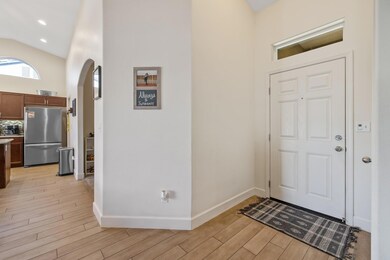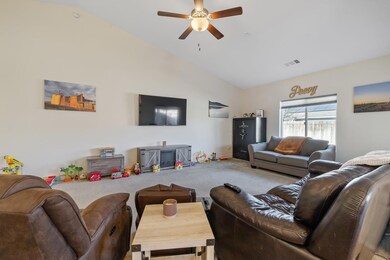
2078 W Union Ave Porterville, CA 93257
Southwest Porterville NeighborhoodHighlights
- RV Access or Parking
- Property is near a park
- No HOA
- Open Floorplan
- Granite Countertops
- Neighborhood Views
About This Home
As of March 2025This delightful, move-in ready residence is situated in the highly desirable Southwest Porterville neighborhood. If you are in search of an ideal place to call home, your search ends here! This stunning property boasts an open floor plan featuring three bedrooms and two bathrooms, with the possibility of converting a bonus room into a fourth bedroom. This versatile space can serve as an office, playroom, or additional bedroom. The home includes a spacious laundry room equipped with cabinets and a designated area for folding clothes, as well as a generous pantry for your storage needs. The contemporary kitchen offers ample space and a breakfast bar that accommodates at least four stools. Adjacent to the kitchen, the dining area seamlessly connects to the living room, facilitating effortless entertaining and family gatherings. The primary suite serves as a tranquil retreat, complete with a large walk-in closet and a luxurious en-suite bathroom featuring a dual sink vanity, soaking tub, and tiled walk-in shower. Abundant natural light fills the home, creating a warm and inviting atmosphere. The backyard is designed for enjoyment, featuring a sizable, covered cement patio, a firepit area, and a spacious grassy area suitable for children and pets. Solar has been added to help keep the electric bills down. Trailer/RV paring on the east side of the home is an added benefit to this beautiful home!! Conveniently located near schools, parks, shopping, and dining, this home represents an ideal location. Schedule your appointment today to ensure you do not miss out on this exceptional opportunity!
Last Agent to Sell the Property
Keller Williams Realty Tulare County License #01913191

Home Details
Home Type
- Single Family
Est. Annual Taxes
- $3,292
Year Built
- Built in 2020 | Remodeled
Lot Details
- 7,405 Sq Ft Lot
- Lot Dimensions are 70' x 104'
- South Facing Home
- Fenced
- Landscaped
- Front and Back Yard Sprinklers
- Back and Front Yard
Parking
- 2 Car Attached Garage
- Front Facing Garage
- Gravel Driveway
- RV Access or Parking
Home Design
- Slab Foundation
- Composition Roof
Interior Spaces
- 1,648 Sq Ft Home
- 1-Story Property
- Open Floorplan
- Ceiling Fan
- Recessed Lighting
- Family Room Off Kitchen
- Neighborhood Views
Kitchen
- Gas Range
- Microwave
- Plumbed For Ice Maker
- Dishwasher
- Granite Countertops
- Disposal
Flooring
- Carpet
- Laminate
Bedrooms and Bathrooms
- 3 Bedrooms
- 2 Full Bathrooms
- Low Flow Plumbing Fixtures
Laundry
- Laundry Room
- Washer and Gas Dryer Hookup
Home Security
- Carbon Monoxide Detectors
- Fire and Smoke Detector
Outdoor Features
- Covered patio or porch
- Shed
Location
- Property is near a park
Utilities
- Central Heating and Cooling System
- Heating System Uses Natural Gas
- Natural Gas Connected
- Gas Water Heater
- Cable TV Available
Community Details
- No Home Owners Association
Listing and Financial Details
- Assessor Parcel Number 259360064000
Map
Home Values in the Area
Average Home Value in this Area
Property History
| Date | Event | Price | Change | Sq Ft Price |
|---|---|---|---|---|
| 03/26/2025 03/26/25 | Sold | $375,000 | 0.0% | $228 / Sq Ft |
| 02/28/2025 02/28/25 | Pending | -- | -- | -- |
| 02/26/2025 02/26/25 | For Sale | $375,000 | 0.0% | $228 / Sq Ft |
| 02/08/2025 02/08/25 | Pending | -- | -- | -- |
| 01/28/2025 01/28/25 | Price Changed | $375,000 | -0.7% | $228 / Sq Ft |
| 01/25/2025 01/25/25 | For Sale | $377,500 | +31.6% | $229 / Sq Ft |
| 01/30/2020 01/30/20 | Sold | $286,790 | +1.0% | $177 / Sq Ft |
| 08/16/2019 08/16/19 | Pending | -- | -- | -- |
| 08/16/2019 08/16/19 | For Sale | $283,900 | -- | $175 / Sq Ft |
Tax History
| Year | Tax Paid | Tax Assessment Tax Assessment Total Assessment is a certain percentage of the fair market value that is determined by local assessors to be the total taxable value of land and additions on the property. | Land | Improvement |
|---|---|---|---|---|
| 2024 | $3,292 | $307,183 | $58,970 | $248,213 |
| 2023 | $3,301 | $301,161 | $57,814 | $243,347 |
| 2022 | $3,173 | $295,257 | $56,681 | $238,576 |
| 2021 | $3,125 | $289,468 | $55,570 | $233,898 |
| 2020 | $500 | $44,546 | $44,546 | $0 |
| 2019 | $477 | $43,673 | $43,673 | $0 |
| 2018 | $456 | $42,817 | $42,817 | $0 |
Mortgage History
| Date | Status | Loan Amount | Loan Type |
|---|---|---|---|
| Open | $368,207 | FHA | |
| Previous Owner | $1,147 | Commercial | |
| Previous Owner | $5,631 | Commercial | |
| Previous Owner | $281,595 | FHA |
Deed History
| Date | Type | Sale Price | Title Company |
|---|---|---|---|
| Grant Deed | -- | First American Title Company | |
| Grant Deed | $375,000 | First American Title Company | |
| Grant Deed | $287,000 | Chicago Title Company |
Similar Homes in Porterville, CA
Source: Tulare County MLS
MLS Number: 233177
APN: 259-360-064-000
- 1825 W Date Ave
- 1939 W Roby Ave
- 363 S Parkwest St
- 100 S Westwood St Unit 92
- 100 S Westwood St Unit 128
- 100 S Westwood St Unit 153
- 100 S Westwood St Unit Lot 71
- 100 S Westwood St Unit 110
- 100 S Westwood St Unit 107
- 100 S Westwood St Unit Lot 105
- 100 S Westwood St
- 100 S Westwood St Unit 139
- 100 S Westwood St Unit 152
- 1843 W Monte Ln
- 1882 W Roby Ave
- 1886 W Roby Ave
- 2336 W Roby Ave
- 54 Taylor Way
- 2070 W Garden Ln
- 1757 River Springs Ave
