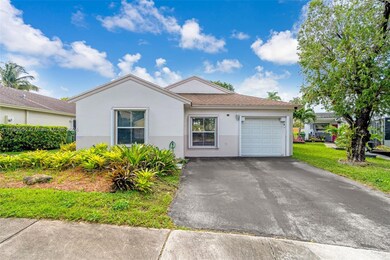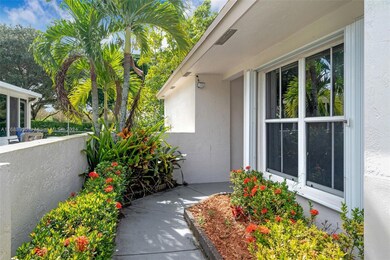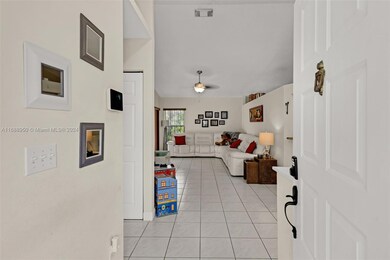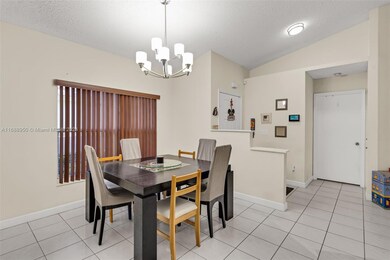
20780 NW 1st St Pembroke Pines, FL 33029
Chapel Trail Neighborhood
3
Beds
2
Baths
1,480
Sq Ft
6,163
Sq Ft Lot
Highlights
- Room in yard for a pool
- Garden View
- Patio
- Chapel Trail Elementary School Rated 9+
- Tennis Courts
- Tile Flooring
About This Home
As of February 2025For sale in Chapel Trail! Stunning 3-bedroom, 2-bath single-story home featuring a spacious layout with large living and dining areas. Enjoy a great backyard with plenty of room for BBQs, outdoor entertainment, and potential to build a pool. Located in a peaceful neighborhood, perfect for families or anyone seeking comfort and community. Don’t miss out
Home Details
Home Type
- Single Family
Est. Annual Taxes
- $4,600
Year Built
- Built in 1991
Lot Details
- 6,163 Sq Ft Lot
- North Facing Home
- Property is zoned (PUD)
HOA Fees
- $85 Monthly HOA Fees
Parking
- 1 Car Garage
- Driveway
- Guest Parking
- Open Parking
Home Design
- Shingle Roof
- Concrete Block And Stucco Construction
Interior Spaces
- 1,480 Sq Ft Home
- 1-Story Property
- Family Room
- Tile Flooring
- Garden Views
- Fire and Smoke Detector
Kitchen
- Electric Range
- Microwave
Bedrooms and Bathrooms
- 3 Bedrooms
- 2 Full Bathrooms
Laundry
- Dryer
- Washer
Outdoor Features
- Room in yard for a pool
- Patio
Utilities
- Central Heating and Cooling System
Listing and Financial Details
- Assessor Parcel Number 513914050350
Community Details
Overview
- Chapel Trail Replat Subdivision
Recreation
- Tennis Courts
- Community Pool
Map
Create a Home Valuation Report for This Property
The Home Valuation Report is an in-depth analysis detailing your home's value as well as a comparison with similar homes in the area
Home Values in the Area
Average Home Value in this Area
Property History
| Date | Event | Price | Change | Sq Ft Price |
|---|---|---|---|---|
| 02/07/2025 02/07/25 | Sold | $510,000 | -5.2% | $345 / Sq Ft |
| 01/09/2025 01/09/25 | Pending | -- | -- | -- |
| 11/22/2024 11/22/24 | Price Changed | $538,000 | -2.2% | $364 / Sq Ft |
| 11/06/2024 11/06/24 | For Sale | $550,000 | +131.1% | $372 / Sq Ft |
| 02/06/2013 02/06/13 | Sold | $238,000 | -0.8% | $161 / Sq Ft |
| 01/07/2013 01/07/13 | Pending | -- | -- | -- |
| 11/02/2012 11/02/12 | For Sale | $240,000 | -- | $162 / Sq Ft |
Source: MIAMI REALTORS® MLS
Tax History
| Year | Tax Paid | Tax Assessment Tax Assessment Total Assessment is a certain percentage of the fair market value that is determined by local assessors to be the total taxable value of land and additions on the property. | Land | Improvement |
|---|---|---|---|---|
| 2025 | $4,748 | $276,420 | -- | -- |
| 2024 | $4,600 | $268,630 | -- | -- |
| 2023 | $4,600 | $260,810 | $0 | $0 |
| 2022 | $4,335 | $253,220 | $0 | $0 |
| 2021 | $4,248 | $245,850 | $0 | $0 |
| 2020 | $4,202 | $242,460 | $0 | $0 |
| 2019 | $4,124 | $237,010 | $0 | $0 |
| 2018 | $3,967 | $232,600 | $0 | $0 |
| 2017 | $3,917 | $227,820 | $0 | $0 |
| 2016 | $3,898 | $223,140 | $0 | $0 |
| 2015 | $3,953 | $221,590 | $0 | $0 |
| 2014 | $3,947 | $219,840 | $0 | $0 |
| 2013 | -- | $197,880 | $43,140 | $154,740 |
Source: Public Records
Mortgage History
| Date | Status | Loan Amount | Loan Type |
|---|---|---|---|
| Open | $500,762 | FHA | |
| Previous Owner | $229,678 | FHA | |
| Previous Owner | $233,689 | FHA | |
| Previous Owner | $97,000 | Unknown | |
| Previous Owner | $15,000 | New Conventional | |
| Previous Owner | $91,200 | No Value Available |
Source: Public Records
Deed History
| Date | Type | Sale Price | Title Company |
|---|---|---|---|
| Warranty Deed | $510,000 | None Listed On Document | |
| Warranty Deed | $238,000 | Attorney | |
| Warranty Deed | $114,000 | -- | |
| Warranty Deed | $84,429 | -- |
Source: Public Records
Similar Homes in Pembroke Pines, FL
Source: MIAMI REALTORS® MLS
MLS Number: A11688950
APN: 51-39-14-05-0350
Nearby Homes
- 174 NW 207th Terrace
- 201 NW 207th Ave
- 162 NW 207th Ave
- 263 NW 207th Way
- 20725 NW 3rd St
- 20737 NW 3rd St
- 20826 NW 3rd Ct
- 349 NW 207th Ave
- 381 NW 207th Ave
- 20421 NW 4th St
- 20865 NW 3rd Ct
- 521 NW 207th Ave
- 20541 SW 2nd St
- 20869 NW 3rd Ln
- 20873 NW 3rd Ln
- 111 NW 209th Trail
- 20857 NW 4th St Unit 20869
- 627 NW 208th Dr
- 20962 NW 1st Dr Unit 20962
- 731 NW 207th Ave






