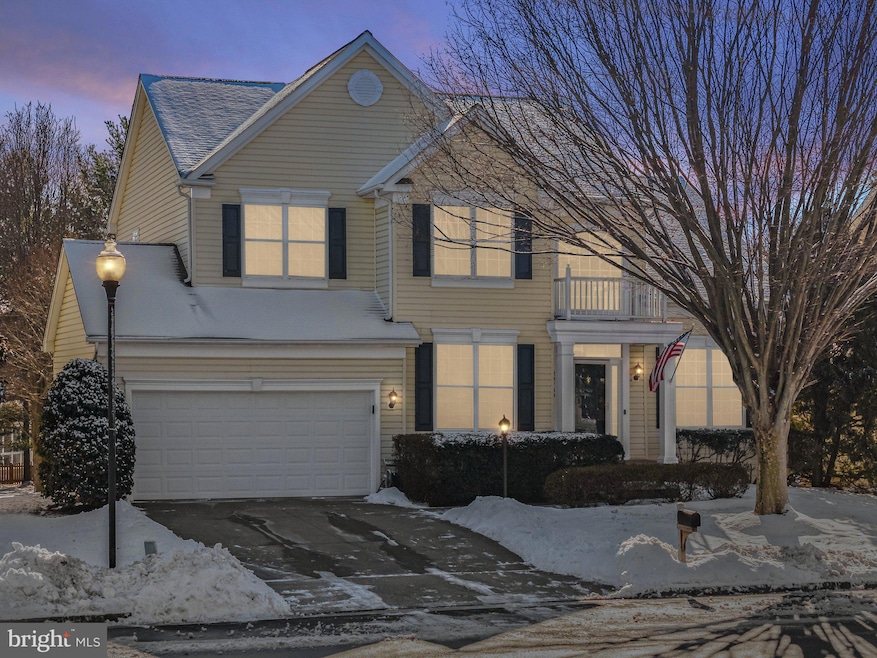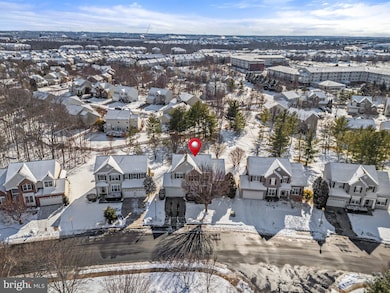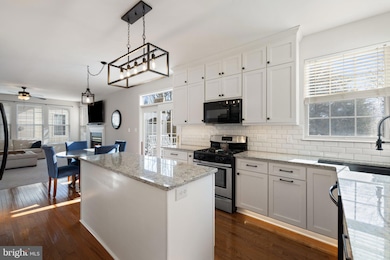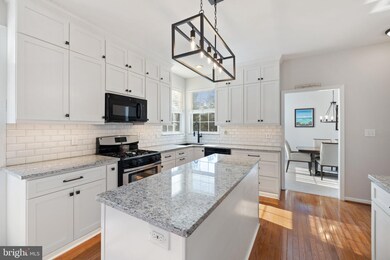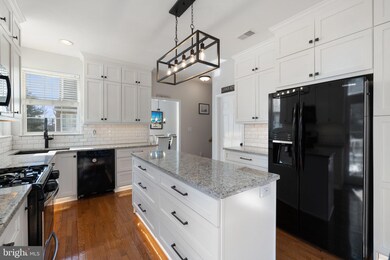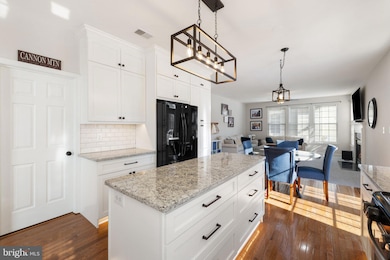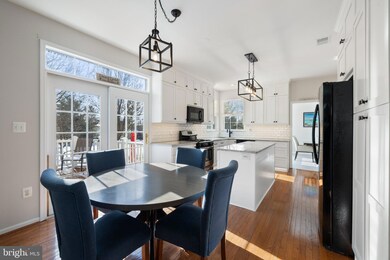
20780 Rainsboro Dr Ashburn, VA 20147
Highlights
- Pier or Dock
- Fitness Center
- Scenic Views
- Ashburn Elementary School Rated A
- Home Theater
- Colonial Architecture
About This Home
As of February 2025OFFER DEADLINE is Monday 1/27 at 9 am! Welcome to Your Dream Home in Ashburn Village! This elegant home offers an unbeatable combination of style, comfort, and location. Featuring a custom kitchen renovation, you’ll fall in love with the stunning soft-close cabinets and drawers, sleek granite countertops, and top-of-the-line stainless steel appliances—perfect for the chef in the family! The home’s thoughtful design continues with spacious, light-filled living areas, ideal for entertaining or relaxing. Step outside to enjoy serene views of the neighborhood's open space and common areas, offering a sense of privacy and tranquility rarely found in such a sought-after community. Situated in the heart of Ashburn Village, you’re just moments away from incredible amenities, including lakes, walking trails, pools, tennis courts, and the W&OD bike trail. Don’t miss this rare opportunity to own a meticulously updated home in one of Northern Virginia’s most desirable communities. Special financing incentives available on this property from SIRVA Mortgage.
Last Agent to Sell the Property
Berkshire Hathaway HomeServices PenFed Realty License #0225065562

Home Details
Home Type
- Single Family
Est. Annual Taxes
- $7,026
Year Built
- Built in 1997
Lot Details
- 6,970 Sq Ft Lot
- Property is in excellent condition
- Property is zoned PDH4
HOA Fees
- $133 Monthly HOA Fees
Parking
- 2 Car Attached Garage
- 2 Driveway Spaces
- Front Facing Garage
- On-Street Parking
Home Design
- Colonial Architecture
- Shingle Roof
- Vinyl Siding
- Concrete Perimeter Foundation
Interior Spaces
- Property has 3 Levels
- Wet Bar
- Ceiling Fan
- 1 Fireplace
- Screen For Fireplace
- Family Room
- Living Room
- Dining Room
- Home Theater
- Den
- Recreation Room
- Storage Room
- Scenic Vista Views
- Partially Finished Basement
- Basement Fills Entire Space Under The House
Kitchen
- Breakfast Area or Nook
- Eat-In Kitchen
- Gas Oven or Range
- Built-In Microwave
- Dishwasher
- Disposal
Flooring
- Wood
- Carpet
Bedrooms and Bathrooms
- 4 Bedrooms
- En-Suite Primary Bedroom
- Soaking Tub
Laundry
- Laundry Room
- Laundry on main level
Outdoor Features
- Deck
- Patio
Schools
- Ashburn Elementary School
- Farmwell Station Middle School
- Broad Run High School
Utilities
- Central Heating and Cooling System
- Natural Gas Water Heater
Listing and Financial Details
- Tax Lot 34
- Assessor Parcel Number 059456686000
Community Details
Overview
- Association fees include common area maintenance, insurance, pier/dock maintenance, recreation facility, snow removal, trash
- Ashburn Village Community Association
- Ashburn Village Subdivision, Bradley Floorplan
- Property Manager
- Community Lake
Amenities
- Clubhouse
Recreation
- Pier or Dock
- Tennis Courts
- Community Basketball Court
- Racquetball
- Community Playground
- Fitness Center
- Community Indoor Pool
- Jogging Path
- Bike Trail
Map
Home Values in the Area
Average Home Value in this Area
Property History
| Date | Event | Price | Change | Sq Ft Price |
|---|---|---|---|---|
| 02/28/2025 02/28/25 | Sold | $975,000 | +2.6% | $293 / Sq Ft |
| 01/28/2025 01/28/25 | Pending | -- | -- | -- |
| 01/28/2025 01/28/25 | Off Market | $949,900 | -- | -- |
| 01/25/2025 01/25/25 | For Sale | $949,900 | +13.2% | $286 / Sq Ft |
| 02/13/2023 02/13/23 | Sold | $839,000 | 0.0% | $252 / Sq Ft |
| 01/13/2023 01/13/23 | Pending | -- | -- | -- |
| 11/22/2022 11/22/22 | For Sale | $839,000 | -- | $252 / Sq Ft |
Tax History
| Year | Tax Paid | Tax Assessment Tax Assessment Total Assessment is a certain percentage of the fair market value that is determined by local assessors to be the total taxable value of land and additions on the property. | Land | Improvement |
|---|---|---|---|---|
| 2024 | $7,026 | $812,240 | $294,100 | $518,140 |
| 2023 | $6,764 | $772,980 | $294,100 | $478,880 |
| 2022 | $6,526 | $733,220 | $269,100 | $464,120 |
| 2021 | $6,162 | $628,790 | $219,100 | $409,690 |
| 2020 | $6,095 | $588,880 | $197,300 | $391,580 |
| 2019 | $6,041 | $578,060 | $197,300 | $380,760 |
| 2018 | $5,714 | $526,590 | $177,300 | $349,290 |
| 2017 | $5,787 | $514,410 | $177,300 | $337,110 |
| 2016 | $5,936 | $518,470 | $0 | $0 |
| 2015 | $5,998 | $351,180 | $0 | $351,180 |
| 2014 | $5,948 | $337,690 | $0 | $337,690 |
Mortgage History
| Date | Status | Loan Amount | Loan Type |
|---|---|---|---|
| Open | $682,500 | New Conventional | |
| Previous Owner | $714,000 | New Conventional | |
| Previous Owner | $195,550 | New Conventional |
Deed History
| Date | Type | Sale Price | Title Company |
|---|---|---|---|
| Deed | $975,000 | Stewart Title | |
| Deed | $839,000 | Stewart Title | |
| Deed | $244,440 | -- |
Similar Homes in Ashburn, VA
Source: Bright MLS
MLS Number: VALO2086876
APN: 059-45-6686
- 20740 Rainsboro Dr
- 20846 Medix Run Place
- 20719 Apollo Terrace
- 44423 Livonia Terrace
- 20964 Albion Ln
- 20594 Crescent Pointe Place
- 20976 Kittanning Ln
- 44390 Cedar Heights Dr
- 20638 Golden Ridge Dr
- 20738 Jersey Mills Place
- 44114 Natalie Terrace Unit 102
- 44479 Potter Terrace
- 44360 Maltese Falcon Square
- 44167 Tippecanoe Terrace
- 21069 Tyler Too Terrace
- 44355 Oakmont Manor Square
- 20605 Cornstalk Terrace Unit 302
- 44247 Litchfield Terrace
- 44422 Sunset Maple Dr
- 43968 Tavern Dr
