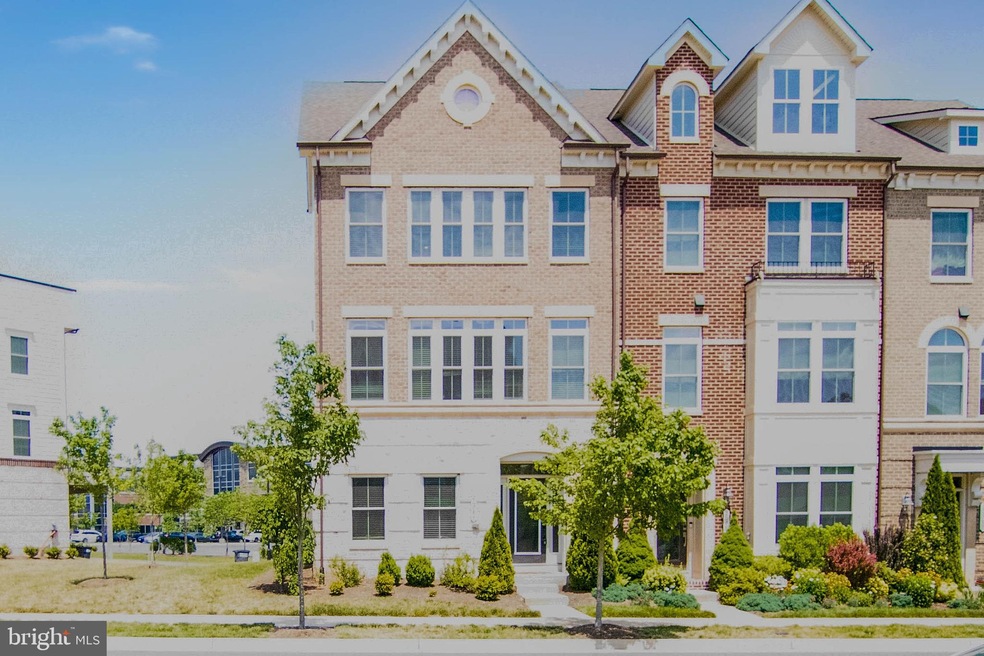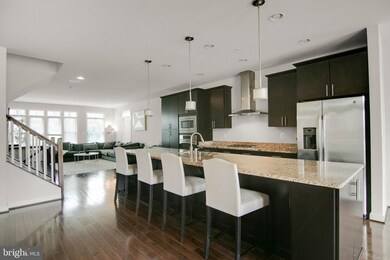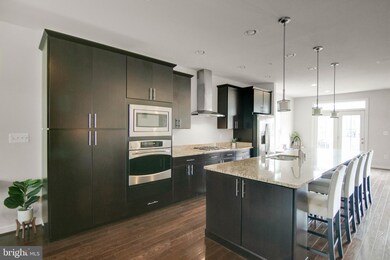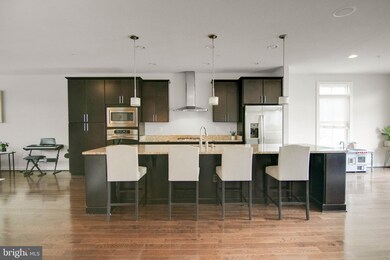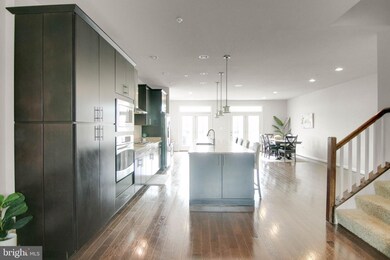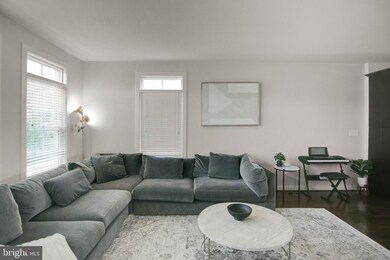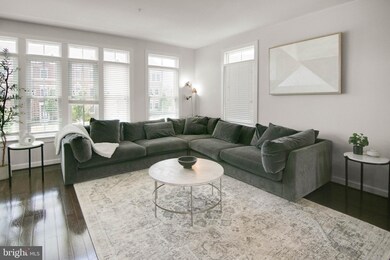
20784 Duxbury Terrace Ashburn, VA 20147
One Loudoun NeighborhoodHighlights
- Open Floorplan
- Deck
- Main Floor Bedroom
- Steuart W. Weller Elementary School Rated A-
- Traditional Architecture
- Community Pool
About This Home
As of July 2021Beautiful end unit townhome in sought after One Loudoun. Enjoy 4 levels plus the RoofTop Deck with over 3300 sq ft of space. The main level boasts an open floor plan with a Great room, Dining area and Large Kitchen. The oversized kitchen island has plenty of space for meal prep and space for entertaining. The kitchen comes complete with a gas stove top, double ovens, and plenty of cabinet space. The deck off the main level is perfect for those Summer nights to grill out. The third level Master Suite has 2 walk in closets, en-suite master bath with double seated shower, double vanity and water closet. The fourth floor is a bedroom all too itself with a full bath and the Roof Top Deck. Home comes equipped with the Sonos Media package. Oversized two car garage. This is a must see spacious townhome. One Loudoun offers an array of amenities including outdoor pools, fitness centers, playground, tennis courts, office center, access to walking/biking trails and much more. One Loudoun town center offers various options for shopping, restaurants and entertainment. Easy access to Route 7 and Route 28, with Dulles Airport about 8 miles this is a great location.
Last Buyer's Agent
Jake Barney
Redfin Corporation License #5010739

Townhouse Details
Home Type
- Townhome
Est. Annual Taxes
- $6,428
Year Built
- Built in 2014
HOA Fees
- $215 Monthly HOA Fees
Parking
- 2 Car Attached Garage
- 1 Driveway Space
- Basement Garage
- Rear-Facing Garage
- Garage Door Opener
Home Design
- Traditional Architecture
- Masonry
Interior Spaces
- 3,374 Sq Ft Home
- Property has 4 Levels
- Open Floorplan
- Family Room Off Kitchen
- Finished Basement
- Garage Access
Kitchen
- Double Oven
- Cooktop
- Built-In Microwave
- Dishwasher
- Kitchen Island
- Disposal
Bedrooms and Bathrooms
- Main Floor Bedroom
Laundry
- Dryer
- Washer
Utilities
- 90% Forced Air Heating and Cooling System
- Tankless Water Heater
- Natural Gas Water Heater
Additional Features
- Deck
- 3,049 Sq Ft Lot
Listing and Financial Details
- Tax Lot 13
- Assessor Parcel Number 058107103000
Community Details
Overview
- One Loudoun Land Bay B Subdivision
Recreation
- Community Pool
Map
Home Values in the Area
Average Home Value in this Area
Property History
| Date | Event | Price | Change | Sq Ft Price |
|---|---|---|---|---|
| 04/25/2025 04/25/25 | For Sale | $900,000 | +20.0% | $267 / Sq Ft |
| 07/09/2021 07/09/21 | Sold | $750,000 | +3.5% | $222 / Sq Ft |
| 06/14/2021 06/14/21 | Pending | -- | -- | -- |
| 06/11/2021 06/11/21 | For Sale | $724,900 | -- | $215 / Sq Ft |
Tax History
| Year | Tax Paid | Tax Assessment Tax Assessment Total Assessment is a certain percentage of the fair market value that is determined by local assessors to be the total taxable value of land and additions on the property. | Land | Improvement |
|---|---|---|---|---|
| 2024 | $6,826 | $789,170 | $253,500 | $535,670 |
| 2023 | $7,093 | $810,680 | $253,500 | $557,180 |
| 2022 | $6,276 | $705,120 | $228,500 | $476,620 |
| 2021 | $6,429 | $655,980 | $183,500 | $472,480 |
| 2020 | $6,597 | $637,430 | $183,500 | $453,930 |
| 2019 | $6,548 | $626,630 | $183,500 | $443,130 |
| 2018 | $6,818 | $628,390 | $168,500 | $459,890 |
| 2017 | $6,492 | $577,080 | $168,500 | $408,580 |
| 2016 | $6,495 | $567,220 | $0 | $0 |
| 2015 | $6,583 | $411,490 | $0 | $411,490 |
| 2014 | $2,076 | $11,270 | $0 | $11,270 |
Mortgage History
| Date | Status | Loan Amount | Loan Type |
|---|---|---|---|
| Open | $548,000 | New Conventional | |
| Previous Owner | $579,208 | FHA | |
| Previous Owner | $583,098 | FHA | |
| Previous Owner | $586,049 | FHA |
Deed History
| Date | Type | Sale Price | Title Company |
|---|---|---|---|
| Warranty Deed | $750,000 | Attorney | |
| Special Warranty Deed | $597,415 | -- |
Similar Homes in Ashburn, VA
Source: Bright MLS
MLS Number: VALO440920
APN: 058-10-7103
- 20798 Duxbury Terrace
- 20661 Newcomb Terrace
- 20640 Hope Spring Terrace Unit 203
- 20515 Little Creek Terrace Unit 101
- 20515 Little Creek Terrace Unit 103
- 20600 Hope Spring Terrace Unit 202
- 44550 Baltray Cir
- 44717 Ellsworth Terrace
- 44691 Wellfleet Dr Unit 508
- 44738 Tiverton Square
- 21004 Rocky Knoll Square Unit 207
- 21025 Rocky Knoll Square Unit 103
- 44662 Brushton Terrace
- 20440 Northpark Dr
- 20638 Golden Ridge Dr
- 44479 Potter Terrace
- 44485 Maltese Falcon Square
- 44423 Livonia Terrace
- 44642 Provincetown Dr
- 45210 Lettermore Square
