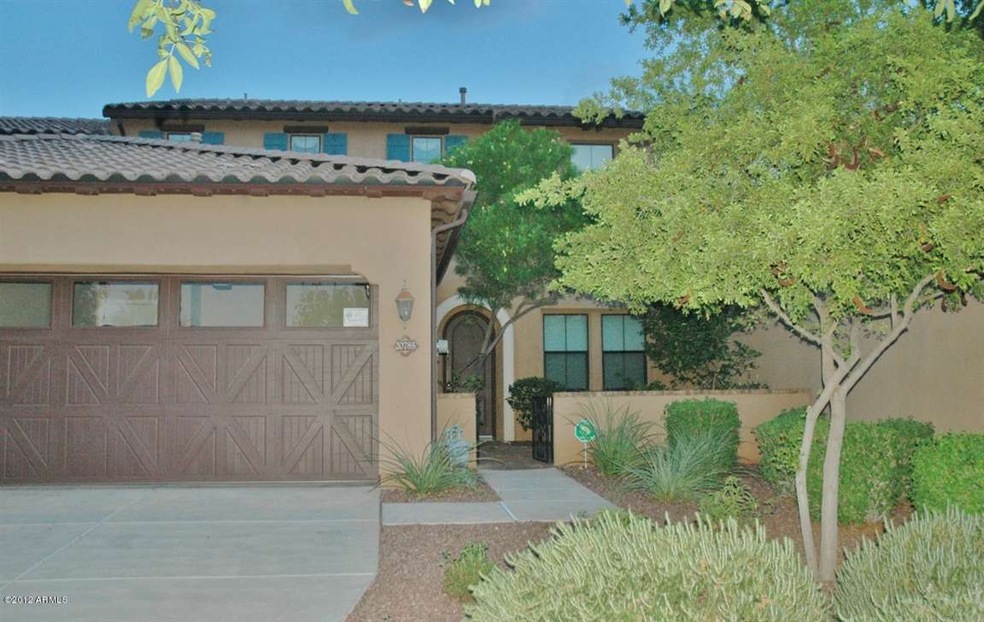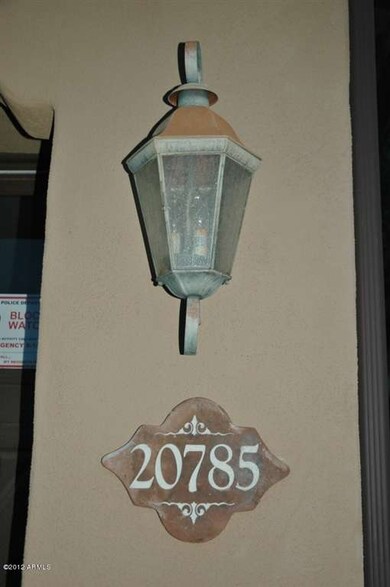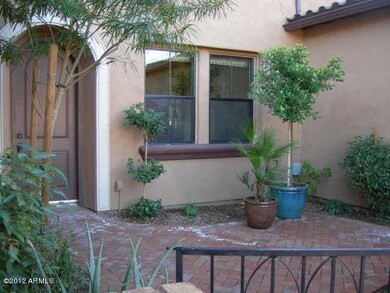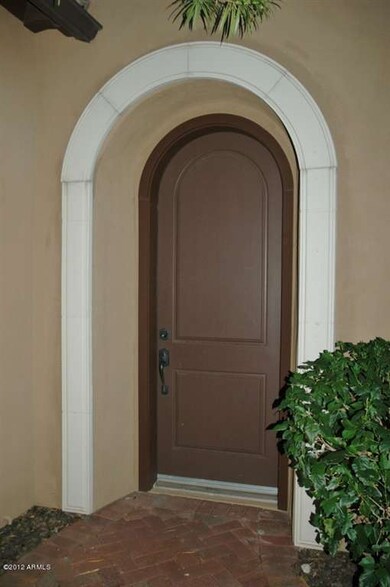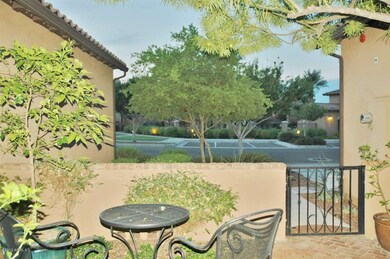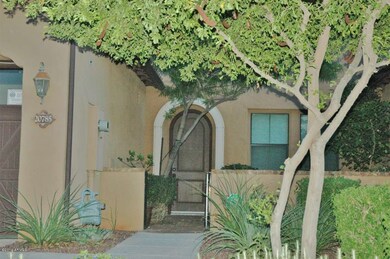20785 W Canyon Dr Buckeye, AZ 85396
Verrado NeighborhoodHighlights
- On Golf Course
- Heated Pool
- City Lights View
- Verrado Elementary School Rated A-
- Gated Community
- Vaulted Ceiling
About This Home
As of December 2022Beautiful former model home on elevated golf lot above 5th fairway w/spectacular views in the gated community of Verrado. Many custom features throughout. Slate,wood,tile,epoxy garage floor,granite,wood details,cabinets,draperies,kitchen opens to living rm w/custom built in entertainment center & gas fireplace. Enter master bedrm through the medallion tundra & coffered ceiling. Exit to your balcony & enjoy breathtaking views. Backyard features tiled patio,ramada,pavers w/built in BBQ,stone fire pit w/seating area & 3 hole putting green! You must see this gorgeous home!
Last Agent to Sell the Property
Renee Ashton
Realty ONE Group License #SA029389000
Last Buyer's Agent
Patricia Redfield
Verrado Realty LLC License #SA626012000
Townhouse Details
Home Type
- Townhome
Est. Annual Taxes
- $1,783
Year Built
- Built in 2006
Lot Details
- 4,558 Sq Ft Lot
- On Golf Course
- Two or More Common Walls
- Desert faces the front and back of the property
- Wrought Iron Fence
- Block Wall Fence
- Artificial Turf
- Sprinklers on Timer
- Private Yard
HOA Fees
- $379 Monthly HOA Fees
Parking
- 2 Car Garage
- Garage Door Opener
Property Views
- City Lights
- Mountain
Home Design
- Wood Frame Construction
- Tile Roof
- Stone Exterior Construction
- Stucco
Interior Spaces
- 2,590 Sq Ft Home
- 2-Story Property
- Vaulted Ceiling
- Ceiling Fan
- Gas Fireplace
- Family Room with Fireplace
- Security System Owned
Kitchen
- Eat-In Kitchen
- Breakfast Bar
- Built-In Microwave
- Dishwasher
- Kitchen Island
- Granite Countertops
Flooring
- Wood
- Carpet
- Stone
- Tile
Bedrooms and Bathrooms
- 3 Bedrooms
- Walk-In Closet
- Primary Bathroom is a Full Bathroom
- 2.5 Bathrooms
- Dual Vanity Sinks in Primary Bathroom
- Bathtub With Separate Shower Stall
Laundry
- Laundry in unit
- Washer and Dryer Hookup
Outdoor Features
- Heated Pool
- Balcony
- Covered patio or porch
- Outdoor Fireplace
- Fire Pit
- Gazebo
- Built-In Barbecue
Schools
- Verrado Elementary School
- Verrado Elementary High School
Utilities
- Refrigerated Cooling System
- Zoned Heating
- Heating System Uses Natural Gas
- Water Softener
- High Speed Internet
- Cable TV Available
Listing and Financial Details
- Tax Lot 175
- Assessor Parcel Number 502-79-912
Community Details
Overview
- Verrado Community Association, Phone Number (602) 488-7008
- Verrado Association, Phone Number (623) 374-3046
- Association Phone (623) 374-3046
- Built by Cachet Former Model
- Verrado Subdivision, Palagio B Floorplan
- FHA/VA Approved Complex
Recreation
- Golf Course Community
- Community Playground
- Heated Community Pool
- Community Spa
- Bike Trail
Security
- Gated Community
- Fire Sprinkler System
Map
Home Values in the Area
Average Home Value in this Area
Property History
| Date | Event | Price | Change | Sq Ft Price |
|---|---|---|---|---|
| 02/22/2025 02/22/25 | For Sale | $675,000 | +0.7% | $261 / Sq Ft |
| 12/08/2022 12/08/22 | Sold | $670,000 | -0.7% | $259 / Sq Ft |
| 11/01/2022 11/01/22 | Pending | -- | -- | -- |
| 09/22/2022 09/22/22 | For Sale | $675,000 | +53.4% | $261 / Sq Ft |
| 07/27/2020 07/27/20 | Sold | $439,900 | -2.2% | $170 / Sq Ft |
| 06/15/2020 06/15/20 | Pending | -- | -- | -- |
| 02/28/2020 02/28/20 | For Sale | $449,900 | +34.3% | $174 / Sq Ft |
| 04/01/2016 04/01/16 | Sold | $335,000 | 0.0% | $129 / Sq Ft |
| 02/28/2016 02/28/16 | For Sale | $335,000 | 0.0% | $129 / Sq Ft |
| 02/23/2016 02/23/16 | Pending | -- | -- | -- |
| 02/06/2016 02/06/16 | For Sale | $335,000 | 0.0% | $129 / Sq Ft |
| 02/06/2016 02/06/16 | Price Changed | $335,000 | -1.3% | $129 / Sq Ft |
| 01/15/2016 01/15/16 | Pending | -- | -- | -- |
| 01/06/2016 01/06/16 | For Sale | $339,460 | +20.0% | $131 / Sq Ft |
| 04/11/2013 04/11/13 | Sold | $283,000 | -7.2% | $109 / Sq Ft |
| 03/02/2013 03/02/13 | Pending | -- | -- | -- |
| 01/16/2013 01/16/13 | Price Changed | $305,000 | +1.7% | $118 / Sq Ft |
| 01/15/2013 01/15/13 | Price Changed | $300,000 | -5.4% | $116 / Sq Ft |
| 10/24/2012 10/24/12 | Price Changed | $317,000 | -3.6% | $122 / Sq Ft |
| 09/14/2012 09/14/12 | For Sale | $329,000 | -- | $127 / Sq Ft |
Tax History
| Year | Tax Paid | Tax Assessment Tax Assessment Total Assessment is a certain percentage of the fair market value that is determined by local assessors to be the total taxable value of land and additions on the property. | Land | Improvement |
|---|---|---|---|---|
| 2025 | $4,369 | $31,508 | -- | -- |
| 2024 | $4,361 | $24,509 | -- | -- |
| 2023 | $4,361 | $40,950 | $8,190 | $32,760 |
| 2022 | $3,681 | $29,960 | $5,990 | $23,970 |
| 2021 | $3,879 | $26,700 | $5,340 | $21,360 |
| 2020 | $3,684 | $26,410 | $5,280 | $21,130 |
| 2019 | $3,626 | $27,220 | $5,440 | $21,780 |
| 2018 | $3,460 | $26,670 | $5,330 | $21,340 |
| 2017 | $3,393 | $23,850 | $4,770 | $19,080 |
| 2016 | $3,124 | $26,400 | $5,280 | $21,120 |
| 2015 | $3,387 | $24,010 | $4,800 | $19,210 |
Mortgage History
| Date | Status | Loan Amount | Loan Type |
|---|---|---|---|
| Open | $513,750 | New Conventional | |
| Closed | $536,000 | New Conventional | |
| Previous Owner | $329,925 | New Conventional | |
| Previous Owner | $324,950 | New Conventional | |
| Previous Owner | $216,000 | New Conventional | |
| Previous Owner | $578,700 | New Conventional |
Deed History
| Date | Type | Sale Price | Title Company |
|---|---|---|---|
| Warranty Deed | $670,000 | Pioneer Title Services | |
| Warranty Deed | $439,900 | Pioneer Title Agency Inc | |
| Interfamily Deed Transfer | -- | None Available | |
| Warranty Deed | $335,000 | Old Republic Title Agency | |
| Warranty Deed | $283,000 | Great American Title Agency | |
| Trustee Deed | $252,001 | None Available | |
| Interfamily Deed Transfer | -- | Stewart Title & Trust Of Pho | |
| Special Warranty Deed | $723,585 | Stewart Title & Trust Of Pho |
Source: Arizona Regional Multiple Listing Service (ARMLS)
MLS Number: 4819754
APN: 502-79-912
- 3440 N Boulder Ct
- 3525 N Carlton St
- 3529 N Hooper St
- 3576 N Carlton St
- 3608 N Carlton St
- 3428 N Park St
- 3254 N Park St
- 20618 W Western Dr
- 3143 N Evergreen St
- 3192 N Park St
- 20882 W Eastview Way
- 20959 W Western Dr
- 3524 N Mountain Cove Place Unit 60
- 20744 W Hamilton St
- 20607 W Holt Dr
- 20821 W Ridge Rd
- 20525 W Hamilton St
- 3277 N Highlands Dr Unit 43
- 2947 N Evergreen St
- 2941 N Evergreen St
