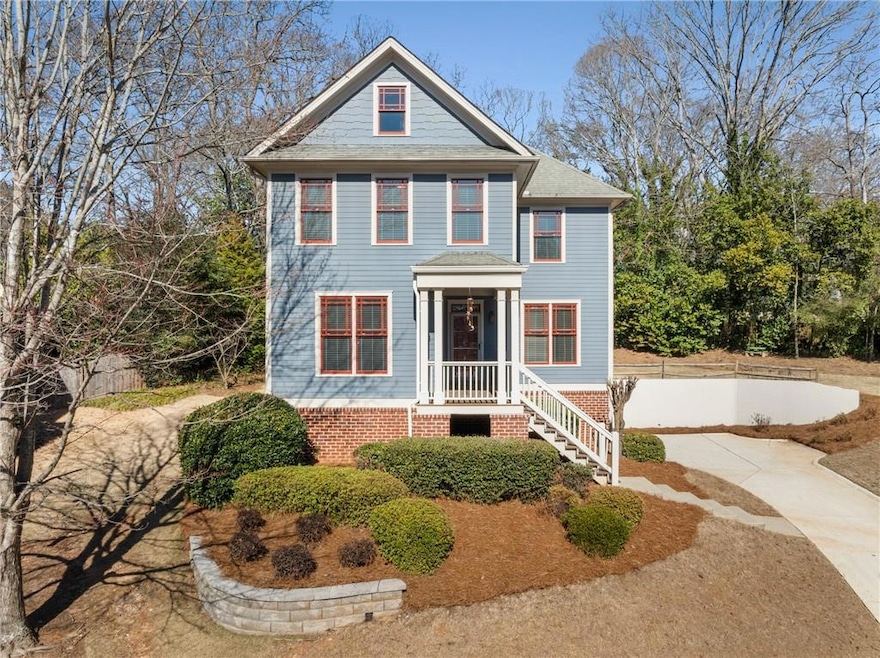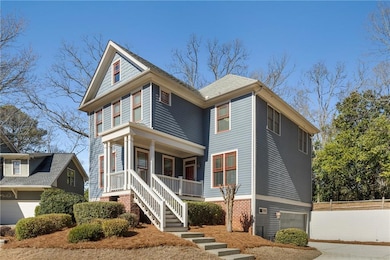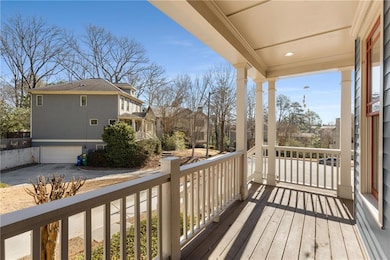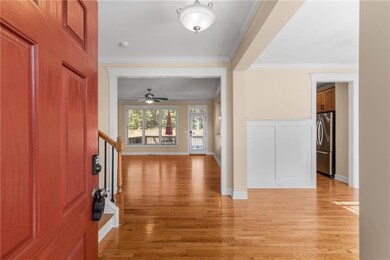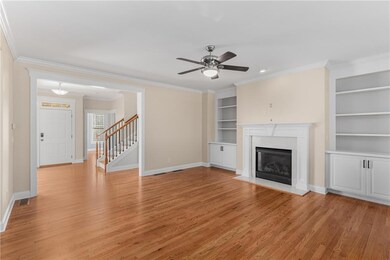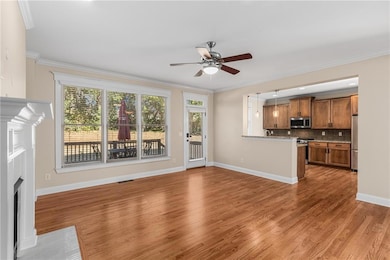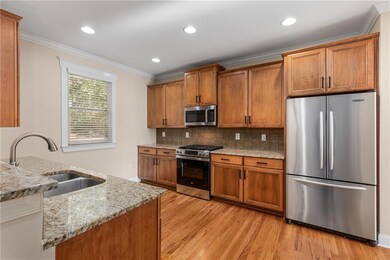2079 Marshalls Ln SE Atlanta, GA 30316
East Atlanta NeighborhoodHighlights
- View of Trees or Woods
- Craftsman Architecture
- Oversized primary bedroom
- 0.5 Acre Lot
- Deck
- Wood Flooring
About This Home
Charming Craftsman Home in Prime East Atlanta Location! Tucked away in a quiet cul-de-sac, this beautiful, newer craftsman-style home offers the perfect blend of comfort, convenience, and modern living. Just minutes from East Atlanta Village, Kirkwood, Edgewood, and East Lake, this move-in-ready home is packed with thoughtful features. Step inside to an inviting open floor plan, where the well-appointed kitchen overlooks a cozy fireside family room. The kitchen features granite countertops, stainless steel appliances, a gas range, pantry, and a breakfast bar for casual dining. The dining room, powder room and separate office/den on the main living level provide flexible space for entertaining and working from home! Upstairs, the oversized owner suite is a true retreat, featuring coffered ceilings, a spacious walk-in closet, and ensuite bath with double vanities, a soaking tub, and a separate shower. The two additional generously sized bedrooms now feature brand-new hardwood floors, creating a seamless flow of hardwood flooring throughout the home. Step outside from the living room and enjoy grilling or relaxing on the deck overlooking the back yard. The large, attached two-car garage provides secure parking, while the unfinished basement offers tons of extra storage space or room for your home gym! Yard maintenance is included in the monthly rent for effortless living. Nestled in a friendly and established tree-lined enclave, this home offers peace and privacy while being just minutes from East Atlanta Village, Glenwood Park, Atlanta Dairies, Madison Yards, the Beltline, East Lake Publix/YMCA, and major interstates. Available for immediate occupancy—don’t miss this incredible rental opportunity!
Home Details
Home Type
- Single Family
Est. Annual Taxes
- $11,293
Year Built
- Built in 2005
Lot Details
- 0.5 Acre Lot
- Lot Dimensions are 39x165x73x160x129
- Property fronts a county road
- Cul-De-Sac
- Private Entrance
- Landscaped
- Level Lot
- Private Yard
- Back Yard
Parking
- 2 Car Attached Garage
- Side Facing Garage
- Garage Door Opener
- Drive Under Main Level
- Driveway
- Secured Garage or Parking
Home Design
- Craftsman Architecture
- Frame Construction
- Composition Roof
- Lap Siding
- HardiePlank Type
Interior Spaces
- 2-Story Property
- Crown Molding
- Coffered Ceiling
- Ceiling height of 9 feet on the main level
- Ceiling Fan
- Recessed Lighting
- Gas Log Fireplace
- Double Pane Windows
- Window Treatments
- Entrance Foyer
- Family Room with Fireplace
- Formal Dining Room
- Home Office
- Views of Woods
- Attic
Kitchen
- Open to Family Room
- Breakfast Bar
- Gas Range
- Microwave
- Dishwasher
- Stone Countertops
- Wood Stained Kitchen Cabinets
- Disposal
Flooring
- Wood
- Tile
Bedrooms and Bathrooms
- 3 Bedrooms
- Oversized primary bedroom
- Walk-In Closet
- Dual Vanity Sinks in Primary Bathroom
- Separate Shower in Primary Bathroom
- Soaking Tub
Laundry
- Laundry in Hall
- Laundry on upper level
- Electric Dryer Hookup
Unfinished Basement
- Partial Basement
- Interior and Exterior Basement Entry
- Garage Access
Home Security
- Security Lights
- Fire and Smoke Detector
Outdoor Features
- Deck
- Covered patio or porch
- Rain Gutters
Location
- Property is near schools
- Property is near shops
Schools
- Ronald E Mcnair Discover Learning Acad Elementary School
- Mcnair - Dekalb Middle School
- Mcnair High School
Utilities
- Forced Air Heating and Cooling System
- Heating System Uses Natural Gas
- Gas Water Heater
- High Speed Internet
- Cable TV Available
Listing and Financial Details
- Security Deposit $3,250
- 12 Month Lease Term
- $47 Application Fee
- Assessor Parcel Number 15 147 04 037
Community Details
Overview
- Property has a Home Owners Association
- Application Fee Required
- East Atlanta Marshalls Landing Subdivision
Pet Policy
- Call for details about the types of pets allowed
Map
Source: First Multiple Listing Service (FMLS)
MLS Number: 7525021
APN: 15-147-04-037
- 1770 Rockland Dr SE
- 1876 Flat Shoals Rd SE
- 2124 Marshalls Ln SE
- 1833 Flat Shoals Rd SE
- 2011 Braeburn Cir SE
- 1977 Nash Ave SE
- 1967 Nash Ave SE
- 1691 Flat Shoals Rd SE
- 1788 Piper Cir SE
- 954 Bouldercrest Dr SE
- 2113 Garden Place
- 955 Bouldercrest Dr SE
- 1522 Waltham Place SE
- 1988 Bencal Dr SE
- 1611 Flat Shoals Rd SE
- 1684 Braeburn Dr SE
- 1707 Terry Mill Rd SE
