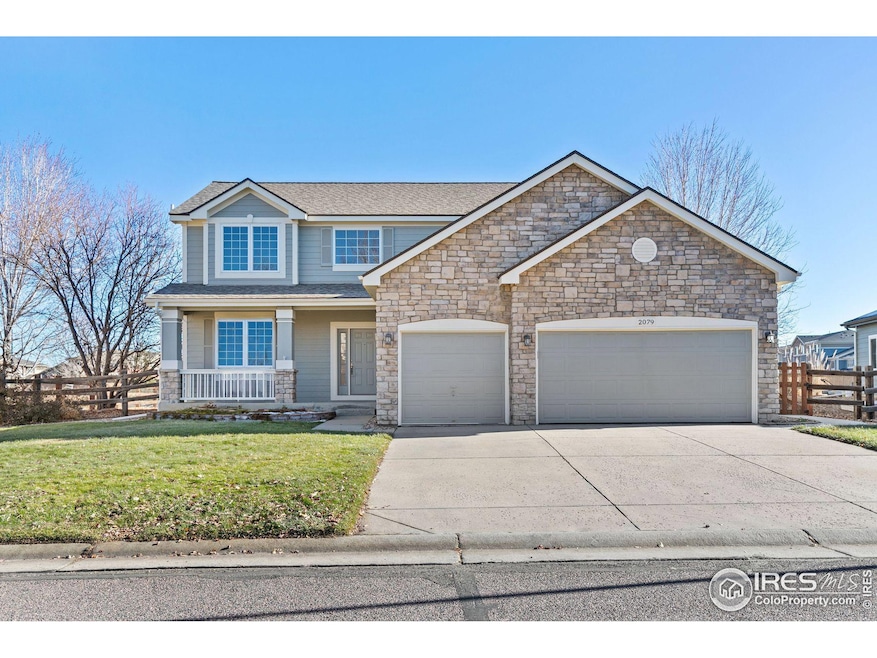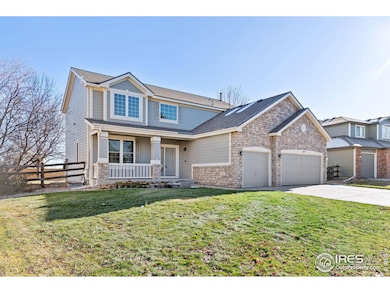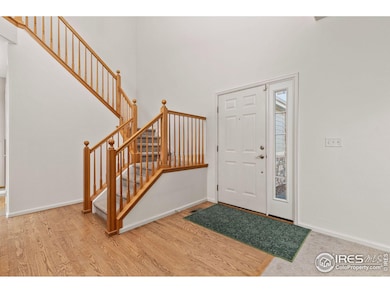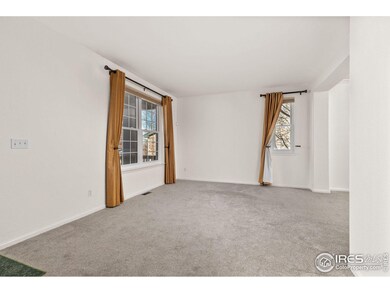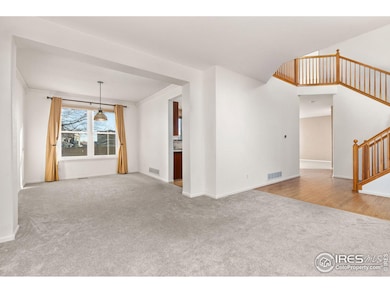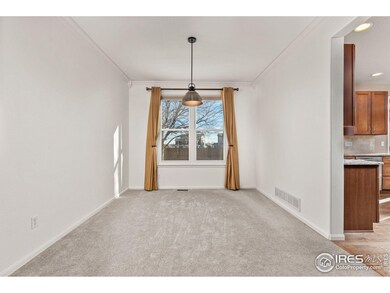
Highlights
- Open Floorplan
- Wood Flooring
- Eat-In Kitchen
- Meadowlark School Rated A
- 3 Car Attached Garage
- Double Pane Windows
About This Home
As of January 2025Opportunity knocks with this clean and well maintained Orchard Glen two-story home in a prime Erie location. Offering 3435 square feet of living space with four bedrooms upstairs and one in the finished basement this home has great potential and ample space for everything you could desire. Featuring a flowing floorplan and open concept kitchen, this home is waiting for the next owner to put their finishing touches on and make it their own. Situated on nearly a 1/4 of an acre, this home offers a beautiful backyard with a park like feel with mature trees and plenty of space to enjoy the outdoors. Newer roof, upgraded windows and so much more. Don't wait to make this home your own!
Home Details
Home Type
- Single Family
Est. Annual Taxes
- $5,828
Year Built
- Built in 1999
Lot Details
- 10,091 Sq Ft Lot
- Fenced
HOA Fees
- $85 Monthly HOA Fees
Parking
- 3 Car Attached Garage
Home Design
- Slab Foundation
- Wood Frame Construction
- Composition Roof
- Composition Shingle
- Radon Test Available
- Stone
Interior Spaces
- 3,308 Sq Ft Home
- 2-Story Property
- Open Floorplan
- Double Pane Windows
- Dining Room
- Recreation Room with Fireplace
- Radon Detector
Kitchen
- Eat-In Kitchen
- Self-Cleaning Oven
- Microwave
- Dishwasher
- Kitchen Island
- Disposal
Flooring
- Wood
- Carpet
Bedrooms and Bathrooms
- 5 Bedrooms
- Walk-In Closet
- Primary Bathroom is a Full Bathroom
Laundry
- Dryer
- Washer
Basement
- Basement Fills Entire Space Under The House
- Sump Pump
Outdoor Features
- Patio
- Outbuilding
Schools
- Meadowlark K-8 Elementary And Middle School
- Centaurus High School
Utilities
- Forced Air Heating and Cooling System
- Cable TV Available
Community Details
- Association fees include common amenities, management
- Orchard Glen Subdivision
Listing and Financial Details
- Assessor Parcel Number R0124632
Map
Home Values in the Area
Average Home Value in this Area
Property History
| Date | Event | Price | Change | Sq Ft Price |
|---|---|---|---|---|
| 01/10/2025 01/10/25 | Sold | $795,000 | -2.5% | $240 / Sq Ft |
| 11/27/2024 11/27/24 | For Sale | $815,000 | +29.6% | $246 / Sq Ft |
| 12/03/2020 12/03/20 | Sold | $629,000 | 0.0% | $191 / Sq Ft |
| 11/03/2020 11/03/20 | Pending | -- | -- | -- |
| 11/01/2020 11/01/20 | For Sale | $629,000 | -- | $191 / Sq Ft |
Tax History
| Year | Tax Paid | Tax Assessment Tax Assessment Total Assessment is a certain percentage of the fair market value that is determined by local assessors to be the total taxable value of land and additions on the property. | Land | Improvement |
|---|---|---|---|---|
| 2024 | $5,828 | $56,019 | $14,660 | $41,359 |
| 2023 | $5,828 | $56,019 | $18,345 | $41,359 |
| 2022 | $4,703 | $42,347 | $11,572 | $30,775 |
| 2021 | $4,278 | $39,733 | $11,905 | $27,828 |
| 2020 | $3,928 | $36,144 | $7,222 | $28,922 |
| 2019 | $3,879 | $36,144 | $7,222 | $28,922 |
| 2018 | $3,722 | $34,049 | $10,512 | $23,537 |
| 2017 | $3,501 | $37,643 | $11,622 | $26,021 |
| 2016 | $3,403 | $32,055 | $14,806 | $17,249 |
| 2015 | $3,252 | $27,589 | $12,497 | $15,092 |
| 2014 | $2,860 | $27,589 | $12,497 | $15,092 |
Mortgage History
| Date | Status | Loan Amount | Loan Type |
|---|---|---|---|
| Previous Owner | $515,000 | New Conventional | |
| Previous Owner | $519,332 | FHA | |
| Previous Owner | $100,000 | Commercial | |
| Previous Owner | $246,500 | New Conventional | |
| Previous Owner | $25,000 | Credit Line Revolving | |
| Previous Owner | $30,000 | Unknown | |
| Previous Owner | $248,000 | Unknown | |
| Previous Owner | $43,000 | Credit Line Revolving | |
| Previous Owner | $20,000 | Credit Line Revolving | |
| Previous Owner | $211,950 | No Value Available |
Deed History
| Date | Type | Sale Price | Title Company |
|---|---|---|---|
| Warranty Deed | -- | None Listed On Document | |
| Warranty Deed | -- | None Listed On Document | |
| Warranty Deed | $629,000 | Chicago Title Co | |
| Warranty Deed | $264,999 | -- |
Similar Homes in Erie, CO
Source: IRES MLS
MLS Number: 1022846
APN: 1465234-01-020
- 591 Brennan Cir
- 730 Pope Dr
- 543 Brennan Cir
- 449 Meadow View Pkwy
- 1696 Bain Dr
- 1665 Bain Dr
- 1875 Gordon Dr
- 1838 Wilson Cir
- 630 Benton Ln
- 2272 Front Range Rd
- 335 Tynan Dr
- 1060 Marfell St
- 1588 Blackwood Ct
- 1898 Wilson Cir
- 1586 Meachum Way
- 407 Simmons St
- 692 Mathews Cir
- 1920 Marfell St
- 1386 Avgare Way
- 548 Mathews Cir
