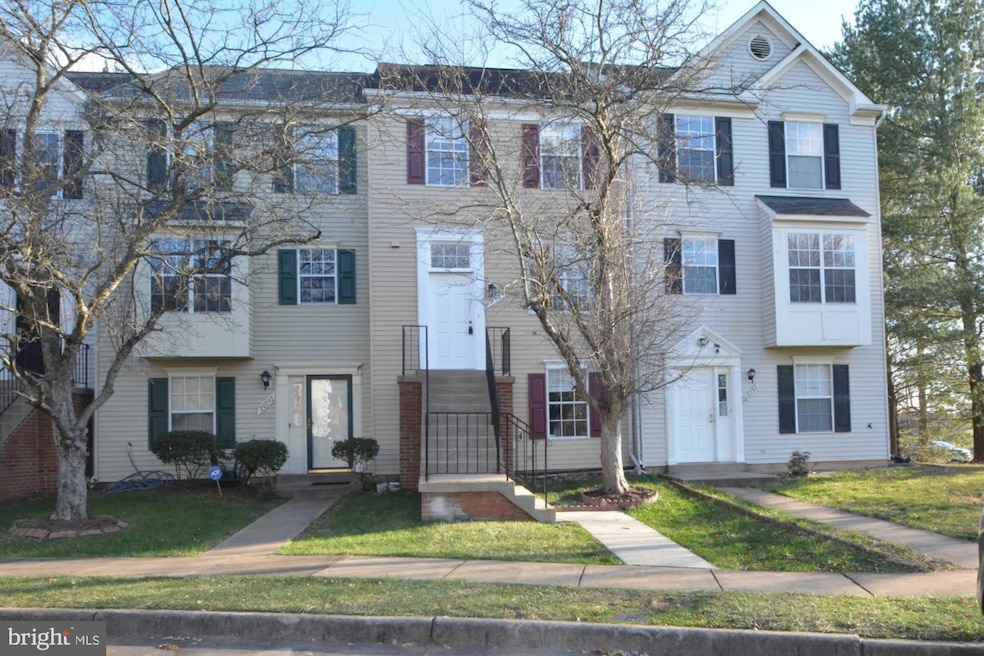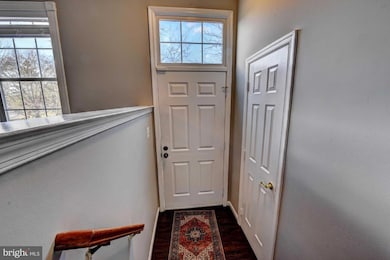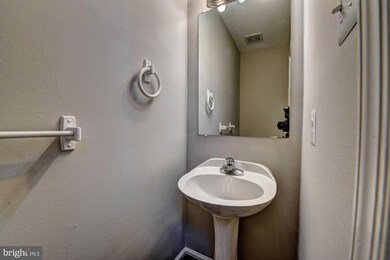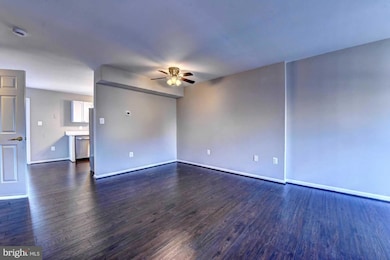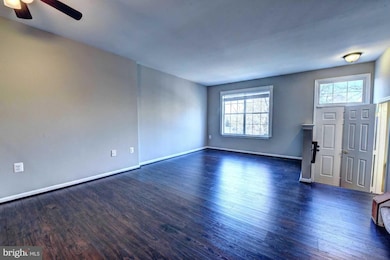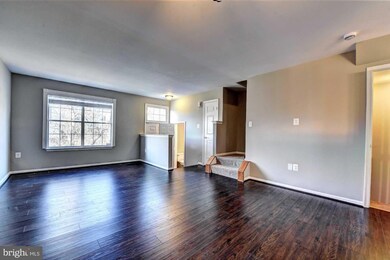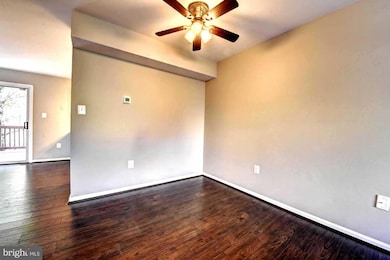
20794 Apollo Terrace Ashburn, VA 20147
Highlights
- Pier or Dock
- Fitness Center
- Lake Privileges
- Ashburn Elementary School Rated A
- Open Floorplan
- Deck
About This Home
As of February 2025Stunning Townhome in Ashburn Village – 20794 Apollo Terrace, Ashburn, VA
Welcome to this beautifully updated 3-bedroom, 4.5-bath townhome nestled in the heart of the highly sought-after Ashburn Village community with great Schools. This home offers a perfect blend of modern design, comfort, and convenience.
Property Features:
• Brand-New Modern Kitchen: Equipped with brand new stainless steel appliances, a sleek new quartz countertop, and a fresh white aesthetic, this kitchen is a chef’s dream.
• Upgraded Interiors: Enjoy brand-new flooring on the main level and freshly painted walls throughout, giving the home a bright and inviting feel.
• Spacious Layout: With 3 bedrooms, 4 full baths, and 1 half bath, this home provides plenty of space for families and guests.
Ashburn Village Amenities: As a resident of Ashburn Village, you’ll have access to an array of premium amenities, including:
• A state-of-the-art Sports Pavilion with fitness facilities, indoor and outdoor pools, tennis courts, and more.
• Scenic walking trails and lush green spaces.
• Lakes for kayaking, paddleboarding, and fishing.
• Playgrounds and community events for all ages.
Prime Location:
Conveniently located just minutes from shopping, dining, and entertainment, this home is a commuter’s dream with easy access to Route 7, Route 28, and the Dulles Greenway. It’s also a short drive to the Ashburn Metro station, making travel into D.C. a breeze.
Don’t miss this opportunity to live in a vibrant community with unparalleled amenities and a beautifully upgraded home. Schedule your tour today!
Townhouse Details
Home Type
- Townhome
Est. Annual Taxes
- $4,092
Year Built
- Built in 1994
Lot Details
- 1,307 Sq Ft Lot
- Back Yard Fenced
HOA Fees
- $146 Monthly HOA Fees
Home Design
- Vinyl Siding
- Concrete Perimeter Foundation
Interior Spaces
- 1,188 Sq Ft Home
- Property has 3 Levels
- Open Floorplan
- Window Treatments
- Entrance Foyer
- Living Room
- Dining Room
- Game Room
- Wood Flooring
- Basement Fills Entire Space Under The House
Kitchen
- Eat-In Country Kitchen
- Gas Oven or Range
- Microwave
- Extra Refrigerator or Freezer
- Dishwasher
- Disposal
Bedrooms and Bathrooms
- En-Suite Primary Bedroom
- En-Suite Bathroom
Laundry
- Laundry Room
- Dryer
- Washer
Parking
- Free Parking
- On-Street Parking
Outdoor Features
- Lake Privileges
- Deck
- Patio
Schools
- Ashburn Elementary School
- Farmwell Station Middle School
- Broad Run High School
Utilities
- Forced Air Heating and Cooling System
- Vented Exhaust Fan
- Natural Gas Water Heater
Listing and Financial Details
- Tax Lot 32
- Assessor Parcel Number 085108407000
Community Details
Overview
- Association fees include management, pier/dock maintenance, pool(s), recreation facility, snow removal, trash
- Ashburn Village HOA
- Ashburn Village Subdivision, Lismore Floorplan
Amenities
- Common Area
- Community Center
- Party Room
- Recreation Room
Recreation
- Pier or Dock
- Tennis Courts
- Racquetball
- Community Playground
- Fitness Center
- Community Indoor Pool
- Jogging Path
- Bike Trail
Pet Policy
- Pets allowed on a case-by-case basis
Map
Home Values in the Area
Average Home Value in this Area
Property History
| Date | Event | Price | Change | Sq Ft Price |
|---|---|---|---|---|
| 02/18/2025 02/18/25 | Sold | $570,000 | 0.0% | $480 / Sq Ft |
| 01/11/2025 01/11/25 | Price Changed | $569,990 | -0.9% | $480 / Sq Ft |
| 12/06/2024 12/06/24 | For Sale | $575,000 | 0.0% | $484 / Sq Ft |
| 04/19/2014 04/19/14 | Rented | $1,895 | -2.6% | -- |
| 04/18/2014 04/18/14 | Under Contract | -- | -- | -- |
| 03/27/2014 03/27/14 | For Rent | $1,945 | -- | -- |
Tax History
| Year | Tax Paid | Tax Assessment Tax Assessment Total Assessment is a certain percentage of the fair market value that is determined by local assessors to be the total taxable value of land and additions on the property. | Land | Improvement |
|---|---|---|---|---|
| 2024 | $4,093 | $473,140 | $170,000 | $303,140 |
| 2023 | $3,836 | $438,360 | $170,000 | $268,360 |
| 2022 | $3,625 | $407,310 | $150,000 | $257,310 |
| 2021 | $3,674 | $374,900 | $135,000 | $239,900 |
| 2020 | $3,606 | $348,420 | $125,000 | $223,420 |
| 2019 | $3,515 | $336,410 | $125,000 | $211,410 |
| 2018 | $3,389 | $312,330 | $115,000 | $197,330 |
| 2017 | $3,361 | $298,720 | $115,000 | $183,720 |
| 2016 | $3,347 | $292,330 | $0 | $0 |
| 2015 | $3,383 | $183,070 | $0 | $183,070 |
| 2014 | $3,319 | $172,370 | $0 | $172,370 |
Mortgage History
| Date | Status | Loan Amount | Loan Type |
|---|---|---|---|
| Open | $524,000 | New Conventional | |
| Previous Owner | $193,000 | New Conventional | |
| Previous Owner | $188,000 | New Conventional | |
| Previous Owner | $330,000 | New Conventional | |
| Previous Owner | $125,460 | No Value Available | |
| Previous Owner | $123,550 | No Value Available |
Deed History
| Date | Type | Sale Price | Title Company |
|---|---|---|---|
| Deed | $570,000 | Atd Title | |
| Warranty Deed | $235,000 | -- | |
| Warranty Deed | $330,000 | -- | |
| Deed | $123,000 | -- | |
| Deed | $131,275 | -- |
Similar Homes in Ashburn, VA
Source: Bright MLS
MLS Number: VALO2084778
APN: 085-10-8407
- 20719 Apollo Terrace
- 20740 Rainsboro Dr
- 20738 Jersey Mills Place
- 20846 Medix Run Place
- 20964 Albion Ln
- 44114 Natalie Terrace Unit 102
- 20976 Kittanning Ln
- 20605 Cornstalk Terrace Unit 201
- 20605 Cornstalk Terrace Unit 302
- 20594 Crescent Pointe Place
- 43968 Tavern Dr
- 44423 Livonia Terrace
- 44167 Tippecanoe Terrace
- 44360 Maltese Falcon Square
- 44390 Cedar Heights Dr
- 21069 Tyler Too Terrace
- 44355 Oakmont Manor Square
- 20638 Golden Ridge Dr
- 44124 Paget Terrace
- 43948 Bruceton Mills Cir
