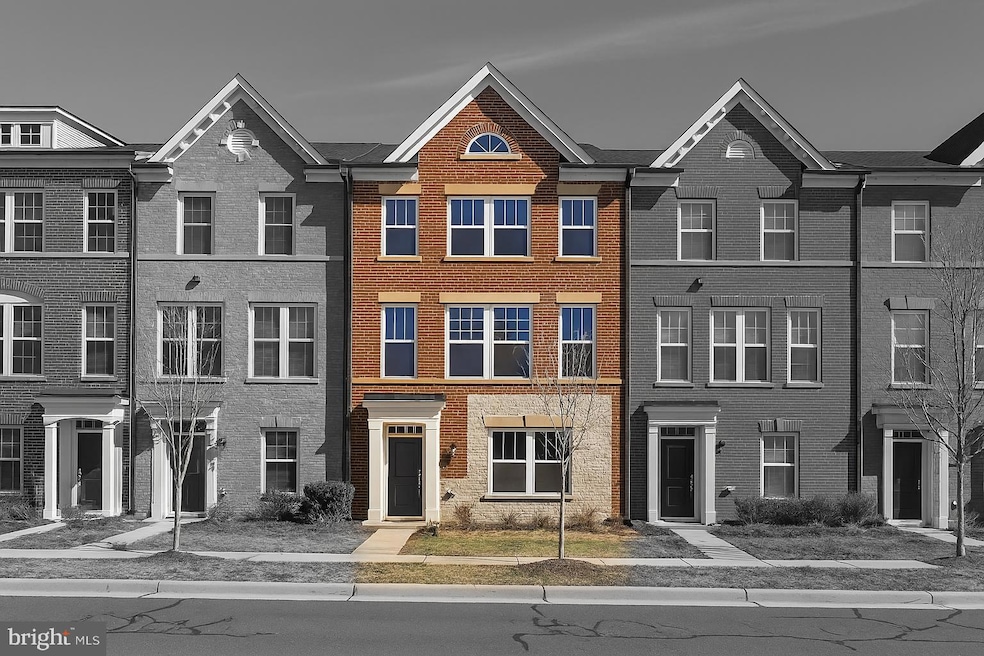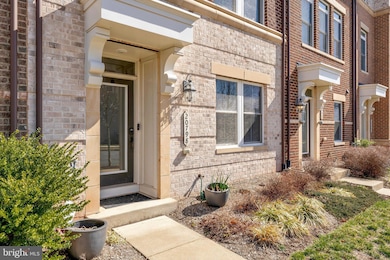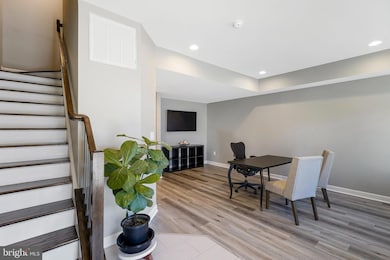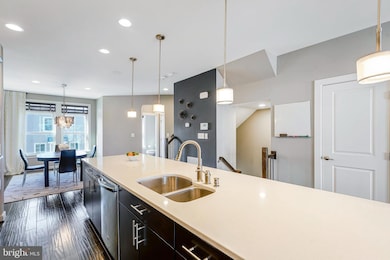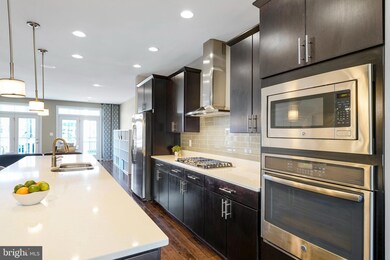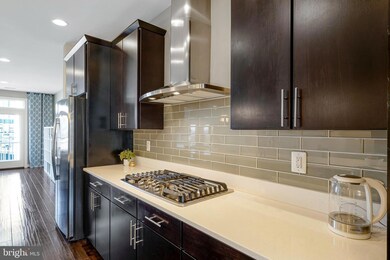
20798 Duxbury Terrace Ashburn, VA 20147
One Loudoun NeighborhoodEstimated payment $5,128/month
Highlights
- Colonial Architecture
- Clubhouse
- Tennis Courts
- Steuart W. Weller Elementary School Rated A-
- Community Pool
- 2 Car Attached Garage
About This Home
Catered Open Houses: 4/25 4:30-6:30p and 4/26 12-2pm! Welcome to this meticulously maintained luxury townhouse nestled in the vibrant and highly sought-after community of One Loudoun. Well loved and thoughtfully cared for, this stunning home offers the perfect blend of modern elegance, comfort, and convenience.Step inside to an open-concept floor plan featuring luxury vinyl plank (LVP) flooring throughout—including the lower level, main level, both staircases, and primary suite. The heart of the home is the gourmet kitchen, where style meets function with an expansive 13'+ island, quartz countertops, ceiling-height cabinetry, stainless steel appliances, gas cooking, and a large walk-in pantry—ideal for both daily living and entertaining.Retreat to the spacious primary suite, complete with a tray ceiling, two custom walk-in closets, and a spa-like en-suite with double vanities. Step outside to your Trex deck, perfect for low-maintenance outdoor entertaining.Additional highlights include a two-car garage with an EV charging station, a tankless water heater, ample guest parking, and paved sidewalks for peaceful evening strolls.Living in One Loudoun means more than just a beautiful home—it's a lifestyle. Enjoy unparalleled access to boutique shops, dining, and entertainment, plus nearby Claude Moore and Ashburn Community Centers. As a resident, you’ll have access to top-tier amenities including: A clubhouse with heated outdoor pools; tennis, pickleball, basketball, and sand volleyball courts; scenic parks, walking trails, and the iconic Red Barn for community events. Experience year-round festivities such as Meeting Santa, Summer Picnics, the One Loudoun Carnival, and weekly Farmers Markets.All of this, just minutes from two Metro stations and Dulles International Airport, making commuting and travel a breeze.This home is in the Riverside High, Belmont Middle, and Steuart Weller school pyramid!
Townhouse Details
Home Type
- Townhome
Est. Annual Taxes
- $6,049
Year Built
- Built in 2014
Lot Details
- 2,178 Sq Ft Lot
- Property is in excellent condition
HOA Fees
- $229 Monthly HOA Fees
Parking
- 2 Car Attached Garage
- 2 Driveway Spaces
- Rear-Facing Garage
Home Design
- Colonial Architecture
- Brick Exterior Construction
Interior Spaces
- 2,560 Sq Ft Home
- Property has 3 Levels
- Luxury Vinyl Tile Flooring
- Laundry on upper level
Bedrooms and Bathrooms
- 3 Bedrooms
Schools
- Steuart W. Weller Elementary School
- Belmont Ridge Middle School
- Riverside High School
Utilities
- Forced Air Heating and Cooling System
- Natural Gas Water Heater
Listing and Financial Details
- Tax Lot 19
- Assessor Parcel Number 058108294000
Community Details
Overview
- Association fees include common area maintenance, lawn maintenance, management, snow removal, trash
- One Loudoun Neighborhood Association
- One Loudoun Land Bay B Subdivision
- Property Manager
Amenities
- Picnic Area
- Clubhouse
- Meeting Room
- Party Room
- Recreation Room
Recreation
- Tennis Courts
- Community Basketball Court
- Volleyball Courts
- Community Playground
- Community Pool
- Dog Park
Map
Home Values in the Area
Average Home Value in this Area
Tax History
| Year | Tax Paid | Tax Assessment Tax Assessment Total Assessment is a certain percentage of the fair market value that is determined by local assessors to be the total taxable value of land and additions on the property. | Land | Improvement |
|---|---|---|---|---|
| 2024 | $6,049 | $699,340 | $250,000 | $449,340 |
| 2023 | $6,186 | $706,990 | $250,000 | $456,990 |
| 2022 | $5,672 | $637,330 | $225,000 | $412,330 |
| 2021 | $5,905 | $602,510 | $180,000 | $422,510 |
| 2020 | $5,618 | $542,760 | $180,000 | $362,760 |
| 2019 | $5,567 | $532,710 | $180,000 | $352,710 |
| 2018 | $5,762 | $531,050 | $165,000 | $366,050 |
| 2017 | $5,689 | $505,710 | $165,000 | $340,710 |
| 2016 | $5,696 | $497,490 | $0 | $0 |
| 2015 | $5,783 | $344,530 | $0 | $344,530 |
| 2014 | $2,036 | $11,270 | $0 | $11,270 |
Property History
| Date | Event | Price | Change | Sq Ft Price |
|---|---|---|---|---|
| 04/25/2025 04/25/25 | For Sale | $789,000 | +36.0% | $308 / Sq Ft |
| 12/22/2017 12/22/17 | Sold | $580,000 | -1.5% | $228 / Sq Ft |
| 11/06/2017 11/06/17 | Pending | -- | -- | -- |
| 11/03/2017 11/03/17 | For Sale | $589,000 | -- | $231 / Sq Ft |
Deed History
| Date | Type | Sale Price | Title Company |
|---|---|---|---|
| Warranty Deed | $580,000 | Rgs Title | |
| Special Warranty Deed | $514,521 | -- |
Mortgage History
| Date | Status | Loan Amount | Loan Type |
|---|---|---|---|
| Open | $250,000 | New Conventional | |
| Previous Owner | $502,257 | FHA | |
| Previous Owner | $505,198 | FHA |
Similar Homes in Ashburn, VA
Source: Bright MLS
MLS Number: VALO2092796
APN: 058-10-8294
- 20784 Duxbury Terrace
- 20661 Newcomb Terrace
- 20640 Hope Spring Terrace Unit 203
- 20515 Little Creek Terrace Unit 101
- 20515 Little Creek Terrace Unit 103
- 20600 Hope Spring Terrace Unit 202
- 44550 Baltray Cir
- 44717 Ellsworth Terrace
- 44738 Tiverton Square
- 44691 Wellfleet Dr Unit 508
- 21004 Rocky Knoll Square Unit 207
- 21025 Rocky Knoll Square Unit 103
- 44662 Brushton Terrace
- 44479 Potter Terrace
- 20440 Northpark Dr
- 20638 Golden Ridge Dr
- 45210 Lettermore Square
- 44485 Maltese Falcon Square
- 45162 Drowes Terrace
- 44423 Livonia Terrace
