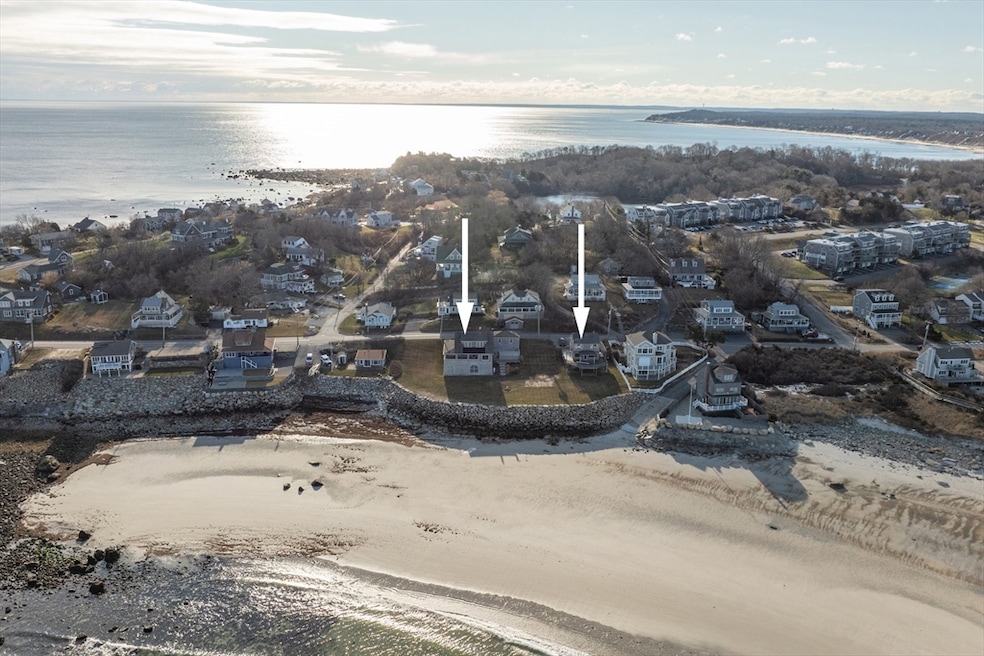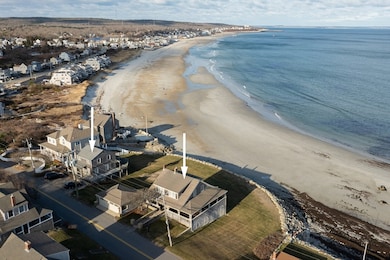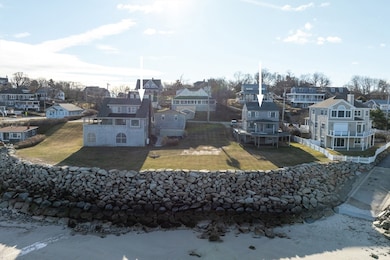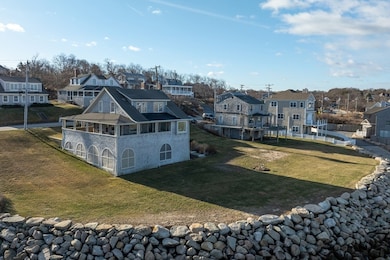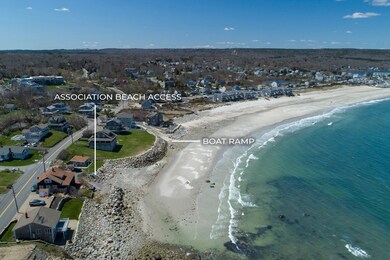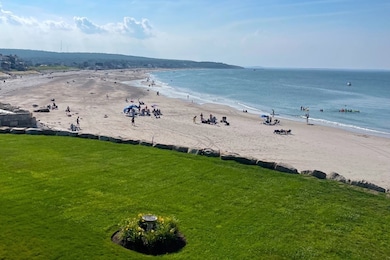208 + 212 Manomet Point Rd Plymouth, MA 02360
Estimated payment $29,142/month
Highlights
- Guest House
- Community Stables
- Scenic Views
- Golf Course Community
- Medical Services
- Waterfront
About This Home
Iconic, Nantucket-style oceanfront, family compound on Historic Manomet Point. First time on the market in 100 years. Development opportunity. Offers unparalleled 206 feet of beach frontage, main home plus a two-family (separate deeded lot) dwelling, two septic systems (one 2022 and one approved with combined 10 bedroom capacity PLUS an expansive, manicured lawn. Property offers kaleidoscope sunsets and sweeping, panoramic views of White Horse Beach, the Seal Rock Estuary and Cape Cod Bay. Prestigious Arched Seawall. Convenient access onto a pristine, sugar-sand conservation beach. Mooring and Private Stairs possibilities. Outdoor deck and patio, spa-like private sanctuary space, firepit and oversized, designer cedar shower. Other amenities : 3-sided wrap-around Victorian porch; detached 2 car garage, paneled basement with 12 foot ceilings and cedar closets. Newer underground electrical service and updated plumbing system, Income opportunity with Long-term rental income history
Home Details
Home Type
- Single Family
Est. Annual Taxes
- $28,213
Year Built
- Built in 1917 | Remodeled
Lot Details
- 0.46 Acre Lot
- Waterfront
- Near Conservation Area
- Stone Wall
- Landscaped Professionally
- Gentle Sloping Lot
- Sprinkler System
- Property is zoned R20S
Parking
- 2 Car Detached Garage
- Parking Storage or Cabinetry
- Garage Door Opener
- Open Parking
- Off-Street Parking
Home Design
- Cape Cod Architecture
- Colonial Architecture
- Block Foundation
- Stone Foundation
- Frame Construction
- Shingle Roof
- Concrete Perimeter Foundation
Interior Spaces
- 3,497 Sq Ft Home
- Open Floorplan
- Cathedral Ceiling
- Ceiling Fan
- Recessed Lighting
- Decorative Lighting
- Window Screens
- Entryway
- Living Room with Fireplace
- Scenic Vista Views
- Storm Doors
Kitchen
- Range
- Plumbed For Ice Maker
- Dishwasher
Flooring
- Wood
- Wall to Wall Carpet
- Tile
Bedrooms and Bathrooms
- 4 Bedrooms
- Primary bedroom located on second floor
- Custom Closet System
Laundry
- Laundry on main level
- Dryer
- Washer
Unfinished Basement
- Walk-Out Basement
- Basement Fills Entire Space Under The House
- Exterior Basement Entry
Outdoor Features
- Outdoor Shower
- Water Access
- Deck
- Patio
- Porch
Location
- Property is near public transit
- Property is near schools
Utilities
- 3+ Cooling Systems Mounted To A Wall/Window
- Window Unit Cooling System
- Central Heating
- 200+ Amp Service
- Private Sewer
- High Speed Internet
Additional Features
- Energy-Efficient Thermostat
- Guest House
Listing and Financial Details
- Assessor Parcel Number Manomet Point
Community Details
Overview
- No Home Owners Association
- Historic Manomet Point Subdivision
Amenities
- Medical Services
- Shops
Recreation
- Golf Course Community
- Tennis Courts
- Park
- Community Stables
- Jogging Path
Map
Home Values in the Area
Average Home Value in this Area
Property History
| Date | Event | Price | Change | Sq Ft Price |
|---|---|---|---|---|
| 01/11/2025 01/11/25 | For Sale | $4,800,000 | -- | $1,373 / Sq Ft |
Source: MLS Property Information Network (MLS PIN)
MLS Number: 73325262
- 208 + 212 Manomet Point Rd
- 29 Highland Terrace Unit 2903
- 4 Highland Terrace Unit 403
- 24 Highland Terrace Unit 2416
- 24 Highland Terrace Unit 2404
- 16 Scott Dr
- 59 Hilltop Ave
- 52 Beach St
- 79 Manomet Point Rd
- 18 Pasture Hill Rd
- 61 Arboretum Rd
- 109 White Horse Rd Unit 1
- 17 Henry Dr
- 35 Priscilla Beach Rd
- 15 Cedar Rd
- 10 Delancy Dr
- 4 Park Ave
- 495 State Rd
- 80 Old Field Rd Unit 80
- 87 Old Field Rd Unit 87
