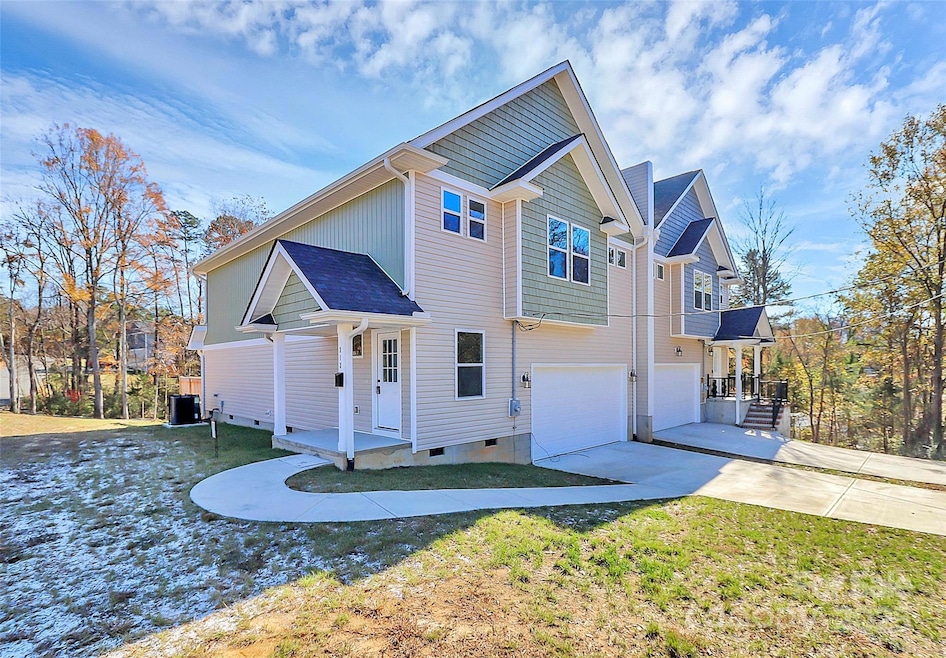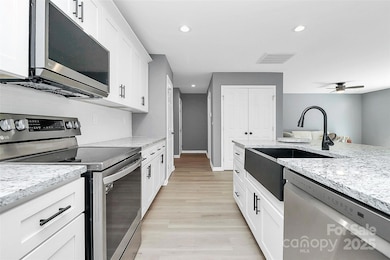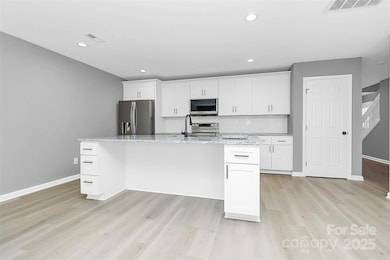
208 & 212 Pawley Dr Charlotte, NC 28214
Harwood Lane NeighborhoodEstimated payment $4,497/month
Highlights
- New Construction
- Traditional Architecture
- Covered patio or porch
- Deck
- Great Room
- 2 Car Attached Garage
About This Home
Discover an exceptional investment opportunity with these stunning new construction condos! Exceptional cap rate with rental potential/low maintenance plus no HOA fees or rental restrictions! Each unit comes with a 2-car attached garage and oversized back deck with covered front porches. Inside find luxurious vinyl flooring and a spacious open floor plan, complete with 42-inch cabinets, elegant granite countertops, stylish tile backsplashes, and modern stainless-steel appliances. The second floor features a primary suite with a private ensuite bathroom, along with generously sized secondary bedrooms and convenient laundry facilities. Located just off interstate 485 outer in one of the most sought after and fastest growing areas of Charlotte! Don’t miss out on this fantastic opportunity!
Property Details
Home Type
- Multi-Family
Est. Annual Taxes
- $5,395
Year Built
- Built in 2024 | New Construction
Parking
- 2 Car Attached Garage
Home Design
- Duplex
- Traditional Architecture
- Vinyl Siding
Interior Spaces
- 4,446 Sq Ft Home
- Property has 2 Levels
- Entrance Foyer
- Great Room
- Dining Area
- Vinyl Flooring
- Crawl Space
- Laundry Room
Kitchen
- Self-Cleaning Oven
- Electric Cooktop
- Microwave
- Dishwasher
Bedrooms and Bathrooms
- 6 Bedrooms
Outdoor Features
- Deck
- Covered patio or porch
Schools
- River Oaks Academy Elementary School
- Coulwood Middle School
- West Mecklenburg High School
Utilities
- Heat Pump System
- Electric Water Heater
Community Details
- Coulwood Subdivision
Listing and Financial Details
- Assessor Parcel Number 031-376-17
Map
Home Values in the Area
Average Home Value in this Area
Tax History
| Year | Tax Paid | Tax Assessment Tax Assessment Total Assessment is a certain percentage of the fair market value that is determined by local assessors to be the total taxable value of land and additions on the property. | Land | Improvement |
|---|---|---|---|---|
| 2023 | $5,395 | $58,900 | $58,900 | $0 |
Property History
| Date | Event | Price | Change | Sq Ft Price |
|---|---|---|---|---|
| 02/28/2025 02/28/25 | For Sale | $725,000 | -- | $163 / Sq Ft |
Similar Homes in Charlotte, NC
Source: Canopy MLS (Canopy Realtor® Association)
MLS Number: 4227933
APN: 031-376-17
- 10914 Ridge Acres Rd
- 00 Mt Holly-Huntersville Rd
- 11033 Mount Holly Rd
- Lot 16 Creston Cir
- 836 & 840 Breton Rd
- 10906 Falls Branch Ln
- 11120 Pagebrook Ln
- 13024 Suncreek Terrace
- 809 Pine Forest Rd
- 10228 Seedling Ln
- 10816 Pointer Ridge Dr
- 10235 Mount Holly Rd
- 10620 S Ford Rd
- 10227 Mount Holly Rd
- 903 Woodington Ln Unit 78
- 10114 Turkey Point Dr
- 218 Lacewing Dr Unit 41
- 11627 Tribal Dr
- 1102 Balcorn Place
- 1536 Bear Mountain Rd






