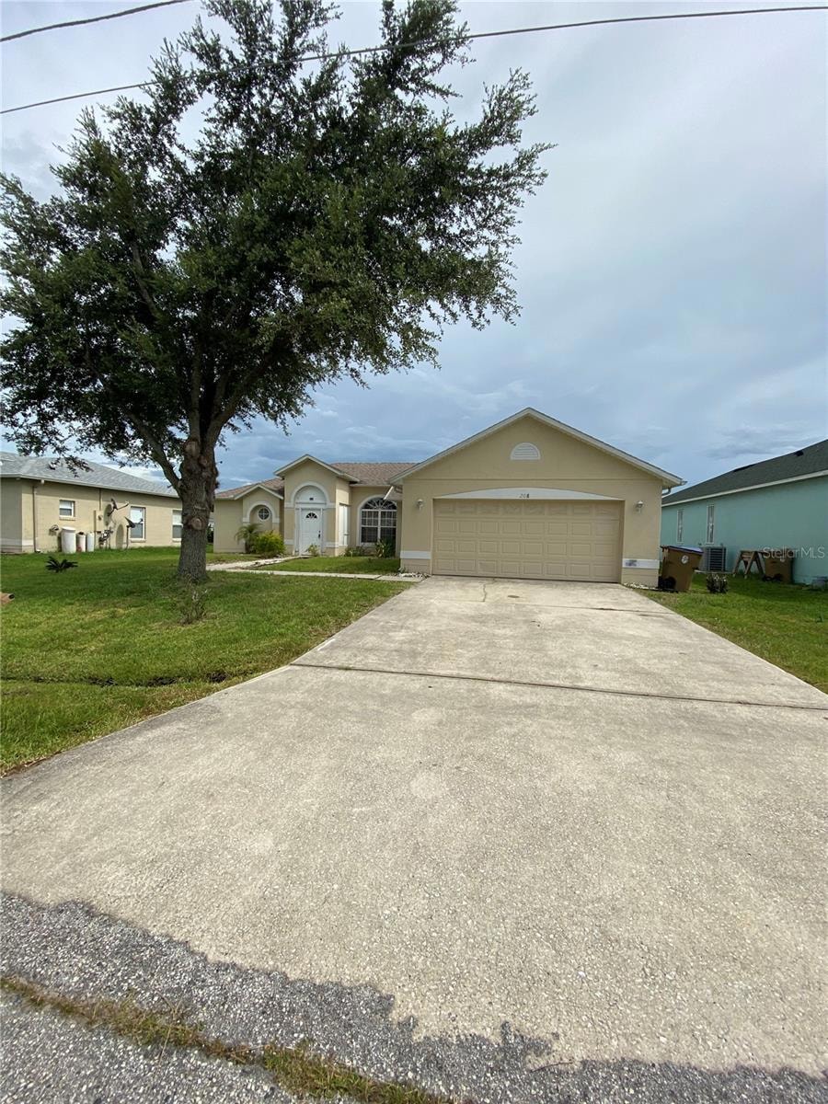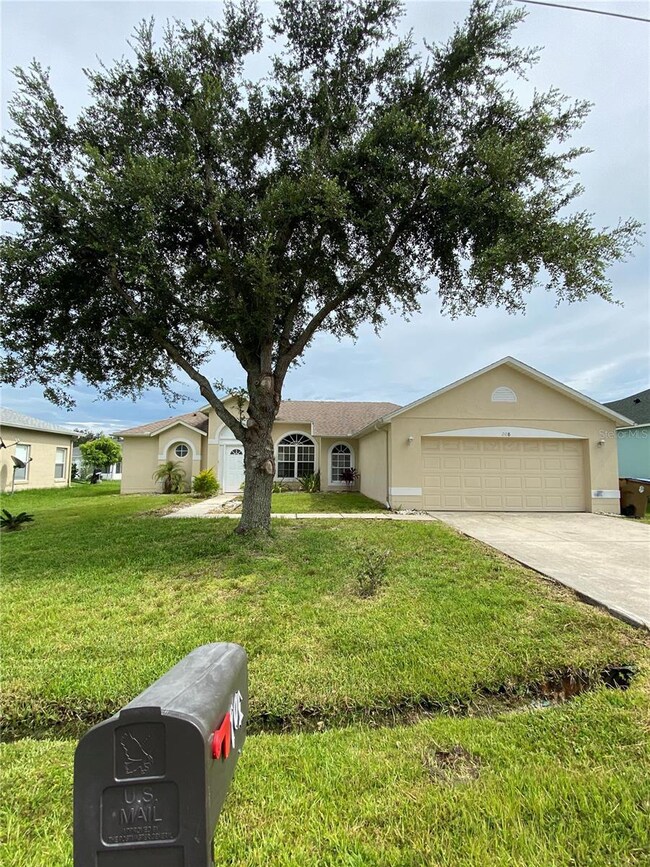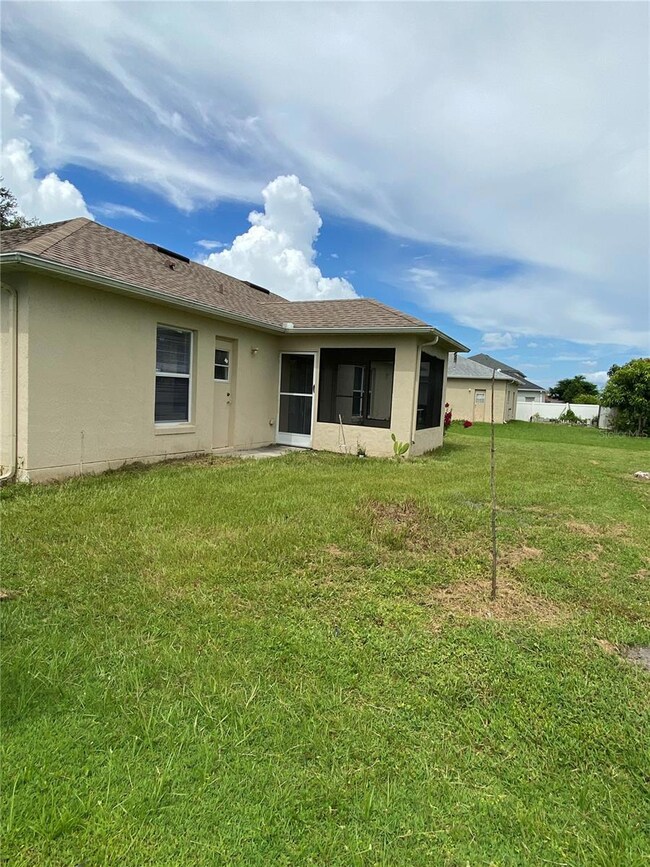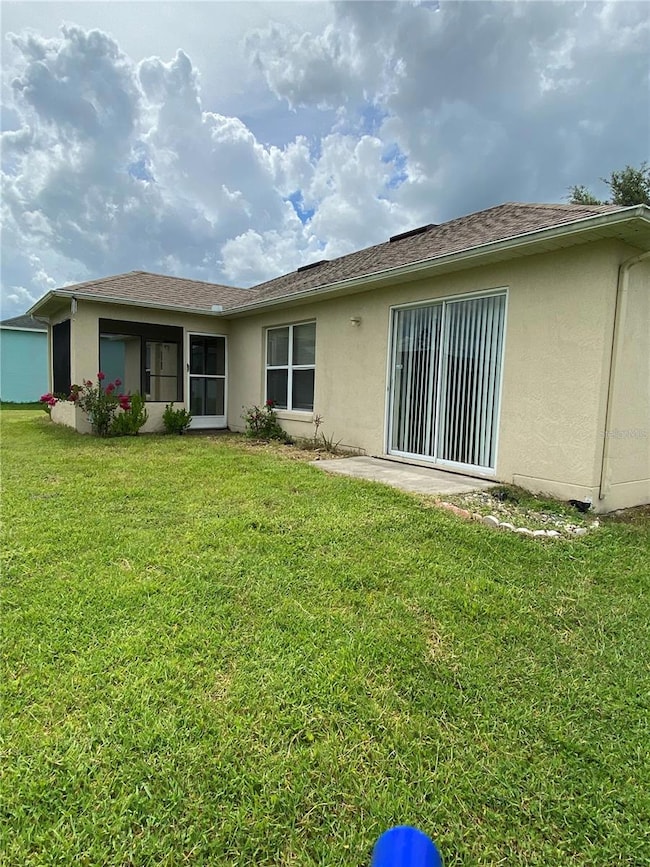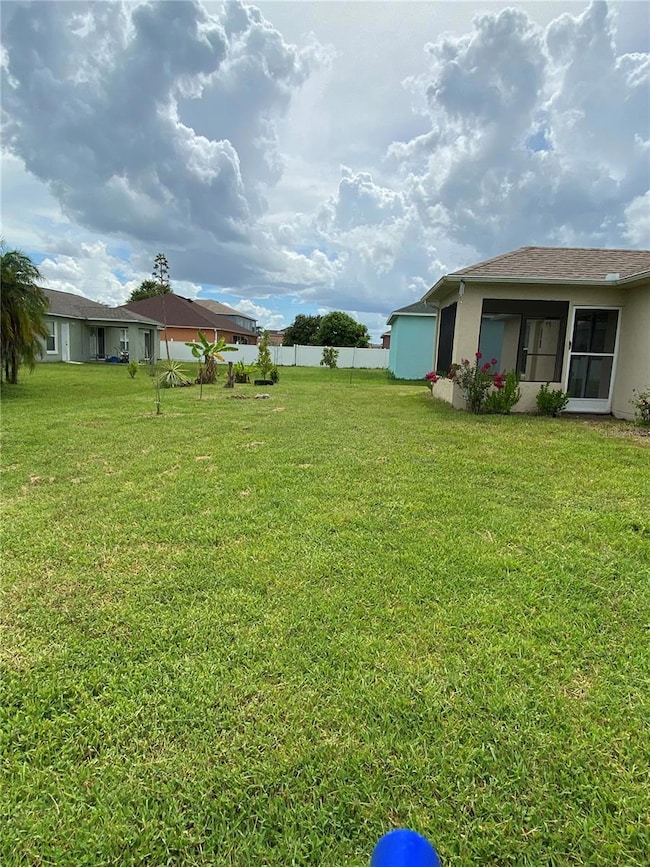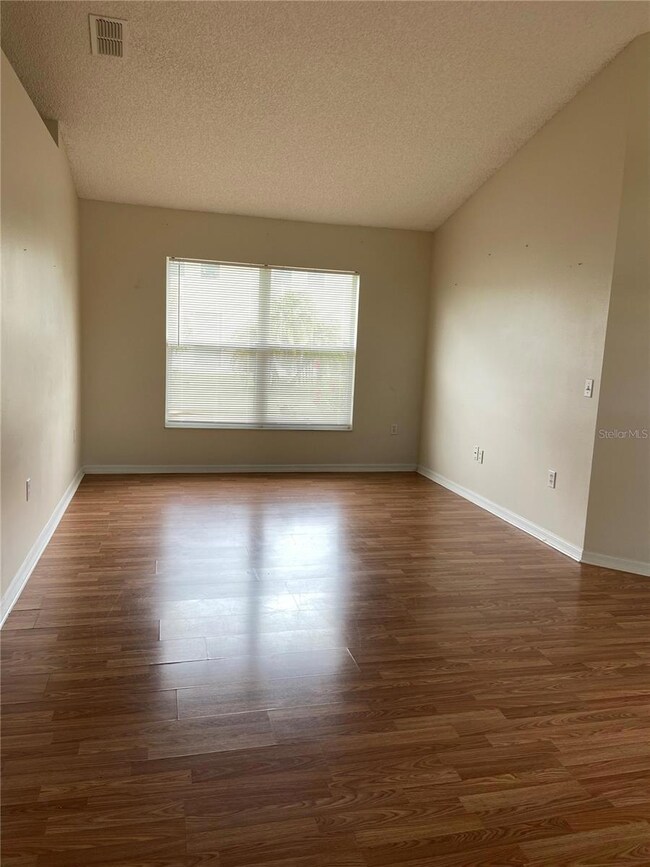208 Abbotsbury Dr Kissimmee, FL 34758
Highlights
- Fitness Center
- Separate Formal Living Room
- Covered patio or porch
- Clubhouse
- Community Pool
- 2 Car Attached Garage
About This Home
This 3 Bed, 2 Bath, and 2 car garage single family home is located in the beautiful community of Poinciana Villages! Open floor plan, spacious kitchen, large breakfast bar, separate dining room, covered patio and an open backyard. The beautiful master bathroom has a tiled garden tub and standup shower. Cable/Internet included!
Listing Agent
CENTURY 21 WOLF'S CROSSING REALTY Brokerage Phone: 407-449-0000 License #3498940

Home Details
Home Type
- Single Family
Est. Annual Taxes
- $3,838
Year Built
- Built in 2004
Parking
- 2 Car Attached Garage
- Driveway
Interior Spaces
- 1,438 Sq Ft Home
- Ceiling Fan
- Blinds
- Sliding Doors
- Family Room
- Separate Formal Living Room
- Fire and Smoke Detector
- Laundry in Garage
Kitchen
- Eat-In Kitchen
- Range
- Recirculated Exhaust Fan
- Microwave
- Freezer
- Dishwasher
Flooring
- Linoleum
- Laminate
Bedrooms and Bathrooms
- 3 Bedrooms
- Closet Cabinetry
- Walk-In Closet
- 2 Full Bathrooms
Schools
- Discovery Intermediate
Utilities
- Central Heating and Cooling System
- Phone Available
- Cable TV Available
Additional Features
- Covered patio or porch
- 7,710 Sq Ft Lot
Listing and Financial Details
- Residential Lease
- Security Deposit $1,800
- Property Available on 8/14/23
- The owner pays for cable TV, internet
- Available 5/1/25
- $51 Application Fee
- 8 to 12-Month Minimum Lease Term
- Assessor Parcel Number 25-26-28-6112-1317-0110
Community Details
Overview
- Property has a Home Owners Association
- Association Of Poinciana Vi Association, Phone Number (863) 427-0900
- Poinciana Village 01 Neighborhood 03 Subdivision
Amenities
- Clubhouse
Recreation
- Fitness Center
- Community Pool
- Park
Pet Policy
- No Pets Allowed
Map
Source: Stellar MLS
MLS Number: S5115499
APN: 25-26-28-6112-1317-0110
- 246 Anson Dr
- 255 Abbotsbury Dr
- 220 Abbotsbury Dr
- 236 Anson Dr
- 372 Aylesbury Ct
- 223 Abbotsbury Dr
- 370 Aldershot Ct
- 319 Aylesbury Ct
- 322 Ashburton Way
- 269 Beckenham Dr
- 108 Burlington Place
- 465 Britten Dr
- 403 Britten Dr
- 250 Beckenham Dr
- 3134 Viceroy Ct
- 102 Brixham Ct
- 3142 Viceroy Ct
- 3606 Walking Stick Way
- 560 Viceroy Ct
- 143 Brixham Ct
