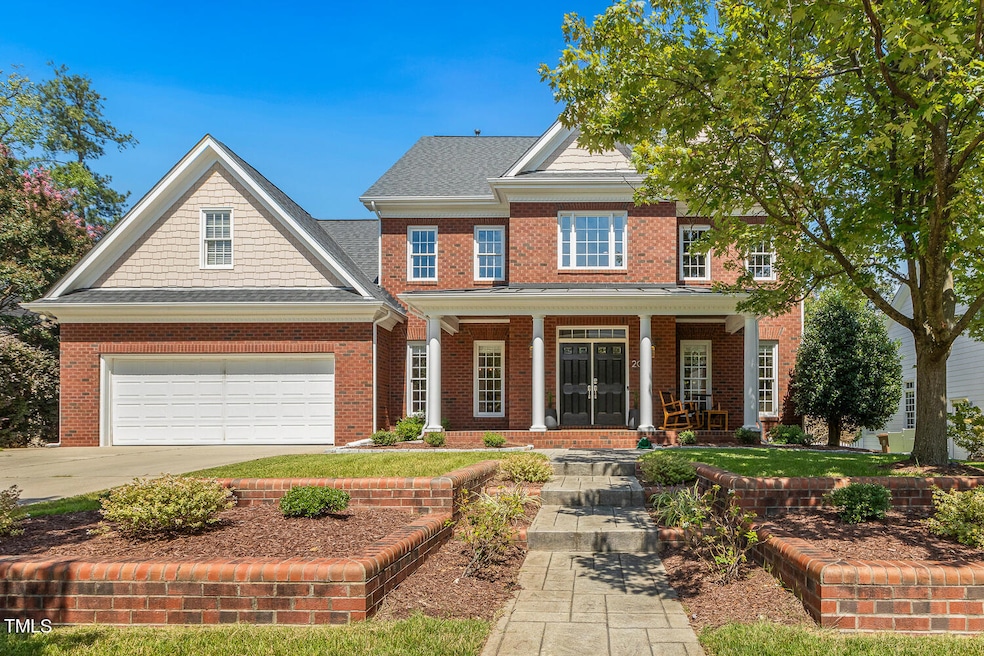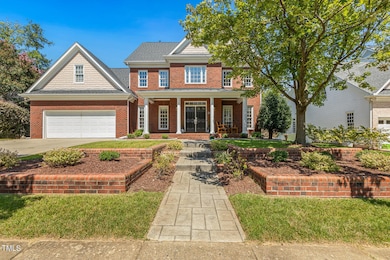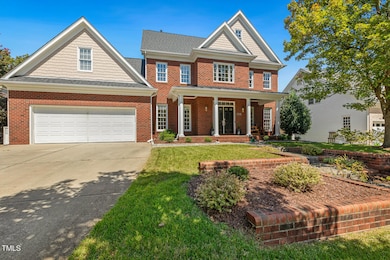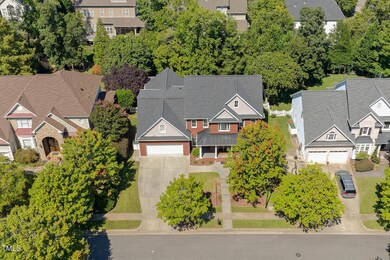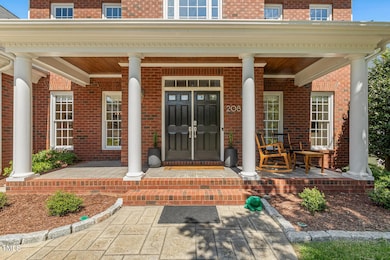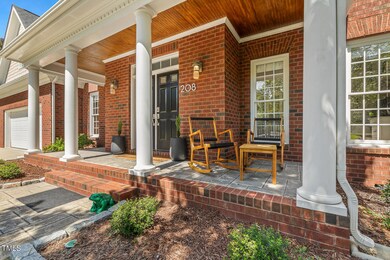
208 April Bloom Ln Cary, NC 27519
Carpenter NeighborhoodHighlights
- Home Theater
- In Ground Pool
- Wood Flooring
- Carpenter Elementary Rated A
- Transitional Architecture
- Attic
About This Home
As of December 2024This stunning home in Carpenter Village could be your home. The charming brick entrance is complemented by the built-in raised garden beds, creating a welcoming front exterior. Picture yourself on the inviting front porch, perfect for a rocking chair in the Fall. Step inside to a foyer of the home with NEW INTERIOR PAINT and classic molding details throughout. The versatile front room can serve as a home office, playroom, or library, featuring built-in desks and cabinets to keep your space organized and functional. The two-story family room is a gathering haven, complete with a gas fireplace and views of the open kitchen, screened porch, and backyard. The outdoor space is your personal event venue, equipped with a built-in gas line for effortless grilling, a flat backyard ideal for play or relaxation, and a screened porch with electricity for a TV setup. The FIRST FLOOR PRIMARY suite is a true oasis, tucked away in its own corner of the home, featuring an ensuite spa-like bathroom and walk-in closet. Upstairs, discover three additional bedrooms, two full bathrooms, a large bonus room, and a finished third floor perfect for a media room. Need storage space? This home has numerous closets and attic spaces, in addition to a two-car garage. This prime location offers endless opportunities within the community, including concert nights, walking trails, a pool, and two playgrounds. Plus, it's conveniently close to Wegmans, RDU, and RTP. Schedule your showing before this gem is gone!
Last Agent to Sell the Property
Debbie Van Horn
Compass -- Cary License #234538
Home Details
Home Type
- Single Family
Est. Annual Taxes
- $7,920
Year Built
- Built in 2004
Lot Details
- 0.26 Acre Lot
- Landscaped with Trees
- Garden
- Back Yard Fenced
HOA Fees
- $83 Monthly HOA Fees
Parking
- 2 Car Attached Garage
- Front Facing Garage
- 2 Open Parking Spaces
Home Design
- Transitional Architecture
- Brick Veneer
- Block Foundation
- Architectural Shingle Roof
Interior Spaces
- 3,716 Sq Ft Home
- 1-Story Property
- Built-In Features
- Bookcases
- Smooth Ceilings
- High Ceiling
- Ceiling Fan
- Recessed Lighting
- Chandelier
- Window Treatments
- Entrance Foyer
- Family Room with Fireplace
- Living Room
- Breakfast Room
- Dining Room
- Home Theater
- Bonus Room
- Screened Porch
- Storage
- Unfinished Attic
- Fire and Smoke Detector
Kitchen
- Eat-In Kitchen
- Built-In Oven
- Cooktop
- Microwave
- Dishwasher
- Stainless Steel Appliances
- Disposal
Flooring
- Wood
- Carpet
- Tile
Bedrooms and Bathrooms
- 4 Bedrooms
- Walk-In Closet
- Primary bathroom on main floor
- Double Vanity
- Private Water Closet
- Separate Shower in Primary Bathroom
- Bathtub with Shower
- Walk-in Shower
Laundry
- Laundry Room
- Laundry on main level
Pool
- In Ground Pool
Schools
- Carpenter Elementary School
- Alston Ridge Middle School
- Green Hope High School
Utilities
- Central Air
- Heating System Uses Natural Gas
- High Speed Internet
Listing and Financial Details
- Court or third-party approval is required for the sale
- Assessor Parcel Number 0745034073
Community Details
Overview
- Association fees include ground maintenance
- Carpenter Village Association, Phone Number (919) 535-5510
- Built by Wardson
- Carpenter Village Subdivision
- Maintained Community
Amenities
- Picnic Area
Recreation
- Community Pool
Map
Home Values in the Area
Average Home Value in this Area
Property History
| Date | Event | Price | Change | Sq Ft Price |
|---|---|---|---|---|
| 12/04/2024 12/04/24 | Sold | $905,000 | -2.2% | $244 / Sq Ft |
| 10/29/2024 10/29/24 | Pending | -- | -- | -- |
| 10/07/2024 10/07/24 | Price Changed | $925,000 | -2.6% | $249 / Sq Ft |
| 10/03/2024 10/03/24 | For Sale | $950,000 | +5.0% | $256 / Sq Ft |
| 09/27/2024 09/27/24 | Off Market | $905,000 | -- | -- |
| 09/13/2024 09/13/24 | For Sale | $950,000 | +30.1% | $256 / Sq Ft |
| 12/15/2023 12/15/23 | Off Market | $730,000 | -- | -- |
| 06/21/2021 06/21/21 | Sold | $730,000 | 0.0% | $204 / Sq Ft |
| 05/17/2021 05/17/21 | Pending | -- | -- | -- |
| 04/28/2021 04/28/21 | For Sale | $730,000 | -- | $204 / Sq Ft |
Tax History
| Year | Tax Paid | Tax Assessment Tax Assessment Total Assessment is a certain percentage of the fair market value that is determined by local assessors to be the total taxable value of land and additions on the property. | Land | Improvement |
|---|---|---|---|---|
| 2024 | $7,920 | $942,213 | $200,000 | $742,213 |
| 2023 | $6,960 | $692,587 | $157,000 | $535,587 |
| 2022 | $6,700 | $692,587 | $157,000 | $535,587 |
| 2021 | $6,565 | $692,587 | $157,000 | $535,587 |
| 2020 | $6,600 | $692,587 | $157,000 | $535,587 |
| 2019 | $5,934 | $552,387 | $140,000 | $412,387 |
| 2018 | $5,568 | $552,387 | $140,000 | $412,387 |
| 2017 | $5,351 | $552,387 | $140,000 | $412,387 |
| 2016 | $5,270 | $552,387 | $140,000 | $412,387 |
| 2015 | $5,554 | $554,447 | $130,000 | $424,447 |
| 2014 | $5,165 | $554,447 | $130,000 | $424,447 |
Mortgage History
| Date | Status | Loan Amount | Loan Type |
|---|---|---|---|
| Previous Owner | $802,650 | New Conventional | |
| Previous Owner | $657,000 | VA | |
| Previous Owner | $390,000 | New Conventional | |
| Previous Owner | $391,200 | New Conventional | |
| Previous Owner | $48,900 | Unknown | |
| Previous Owner | $205,000 | Fannie Mae Freddie Mac | |
| Closed | $100,000 | No Value Available |
Deed History
| Date | Type | Sale Price | Title Company |
|---|---|---|---|
| Warranty Deed | $905,000 | None Listed On Document | |
| Warranty Deed | $905,000 | None Listed On Document | |
| Warranty Deed | $730,000 | None Available | |
| Interfamily Deed Transfer | -- | None Available | |
| Warranty Deed | $490,000 | None Available | |
| Warranty Deed | $489,000 | None Available | |
| Warranty Deed | $450,000 | -- | |
| Warranty Deed | $91,000 | -- |
Similar Homes in the area
Source: Doorify MLS
MLS Number: 10052248
APN: 0745.03-03-4073-000
- 134 Barclay Valley Dr
- 601 Ballad Creek Ct
- 1600 Gathering Park Cir Unit 303
- 115 White Lake Ct
- 1400 Gathering Park Cir Unit 304
- 1400 Gathering Park Cir Unit 204
- 1400 Gathering Park Cir Unit 202
- 1400 Gathering Park Cir Unit 303
- 1200 Gathering Park Cir Unit 302
- 804 Nanny Reams Ln
- 111 Finnway Ln
- 800 Gathering Park Cir Unit 204
- 108 Finnway Ln
- 322 Clementine Dr
- 1000 Pyrenees Way
- 803 Toulouse Ct
- 102 Carpenter Town Ln
- 723 Toulouse Ct
- 601 Walcott Way
- 122 Sawgrass Hill Ct
