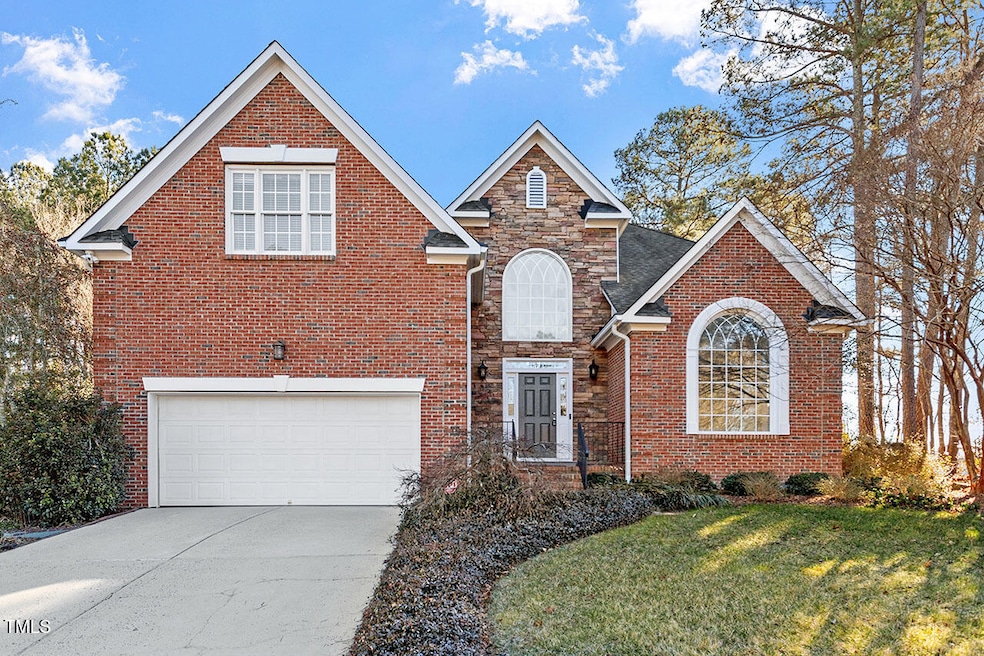
208 Barrington Overlook Dr Durham, NC 27703
Eastern Durham NeighborhoodHighlights
- Fitness Center
- Clubhouse
- Vaulted Ceiling
- Open Floorplan
- Deck
- Traditional Architecture
About This Home
As of March 2025Welcome to your dream home, perfectly situated on a golf course lot! Enjoy peace and privacy with the oversized deck and tree buffer on each side. Step inside to newly redone gleaming hardwoods in all main living areas, including the owner's suite. Enjoy hosting company in the two-story, natural light-filled family room with a sunroom that shares the double sided fireplace! The eat-in kitchen boasts a vaulted ceiling as well, while granite countertops and custom cabinets adorn the large kitchen. A butler's pantry connects the kitchen to the formal dining room and an office/flex space. The first floor primary suite features a spa-like bath with a separate tub/shower, and a custom designer closet. Upstairs you'll find two large guest suites each with an ensuite bath, and a generously sized bonus room/bedroom offering versatile space for fun and/or relaxation. Community includes pool, clubhouse, gym, tennis/pickleball courts, volleyball and a playground - all covered by the HOA. Conveniently located just 15 minutes from Brier Creek, RTP and Duke.
Home Details
Home Type
- Single Family
Est. Annual Taxes
- $4,744
Year Built
- Built in 2004
Lot Details
- 0.32 Acre Lot
- Landscaped with Trees
- Back and Front Yard
HOA Fees
- $65 Monthly HOA Fees
Parking
- 2 Car Attached Garage
- Inside Entrance
- Front Facing Garage
- Garage Door Opener
- 2 Open Parking Spaces
Home Design
- Traditional Architecture
- Brick Exterior Construction
- Raised Foundation
- Frame Construction
- Shingle Roof
- HardiePlank Type
- Stone
Interior Spaces
- 3,439 Sq Ft Home
- 1.5-Story Property
- Open Floorplan
- Tray Ceiling
- Smooth Ceilings
- Vaulted Ceiling
- Ceiling Fan
- Recessed Lighting
- Entrance Foyer
- Family Room
- Living Room
- Breakfast Room
- Dining Room
- Bonus Room
- Sun or Florida Room
Kitchen
- Electric Range
- Microwave
- Plumbed For Ice Maker
- Dishwasher
- Granite Countertops
- Disposal
Flooring
- Wood
- Carpet
Bedrooms and Bathrooms
- 4 Bedrooms
- Primary Bedroom on Main
- Walk-In Closet
- Double Vanity
- Private Water Closet
- Soaking Tub
- Bathtub with Shower
- Walk-in Shower
Laundry
- Laundry on lower level
- Sink Near Laundry
- Washer and Electric Dryer Hookup
Attic
- Pull Down Stairs to Attic
- Unfinished Attic
Outdoor Features
- Deck
- Rain Gutters
- Front Porch
Schools
- Oak Grove Elementary School
- Neal Middle School
- Southern High School
Utilities
- Forced Air Heating and Cooling System
- Heating System Uses Natural Gas
- Gas Water Heater
Listing and Financial Details
- Assessor Parcel Number 167158
Community Details
Overview
- Association fees include ground maintenance
- Elite Management Association, Phone Number (919) 957-7672
- Grove Park Subdivision
Amenities
- Clubhouse
- Meeting Room
Recreation
- Tennis Courts
- Fitness Center
- Community Pool
- Trails
Map
Home Values in the Area
Average Home Value in this Area
Property History
| Date | Event | Price | Change | Sq Ft Price |
|---|---|---|---|---|
| 03/05/2025 03/05/25 | Sold | $585,000 | +1.7% | $170 / Sq Ft |
| 01/22/2025 01/22/25 | Pending | -- | -- | -- |
| 01/09/2025 01/09/25 | For Sale | $575,000 | -- | $167 / Sq Ft |
Tax History
| Year | Tax Paid | Tax Assessment Tax Assessment Total Assessment is a certain percentage of the fair market value that is determined by local assessors to be the total taxable value of land and additions on the property. | Land | Improvement |
|---|---|---|---|---|
| 2024 | $4,651 | $333,393 | $49,387 | $284,006 |
| 2023 | $4,367 | $333,393 | $49,387 | $284,006 |
| 2022 | $4,267 | $333,393 | $49,387 | $284,006 |
| 2021 | $4,247 | $333,393 | $49,387 | $284,006 |
| 2020 | $4,147 | $333,393 | $49,387 | $284,006 |
| 2019 | $4,147 | $333,393 | $49,387 | $284,006 |
| 2018 | $3,931 | $289,814 | $46,095 | $243,719 |
| 2017 | $3,902 | $289,814 | $46,095 | $243,719 |
| 2016 | $3,771 | $289,814 | $46,095 | $243,719 |
| 2015 | $4,224 | $305,140 | $61,806 | $243,334 |
| 2014 | $4,224 | $305,140 | $61,806 | $243,334 |
Mortgage History
| Date | Status | Loan Amount | Loan Type |
|---|---|---|---|
| Open | $468,000 | New Conventional | |
| Previous Owner | $225,000 | Credit Line Revolving | |
| Previous Owner | $102,726 | New Conventional | |
| Previous Owner | $200,000 | Purchase Money Mortgage |
Deed History
| Date | Type | Sale Price | Title Company |
|---|---|---|---|
| Warranty Deed | $585,000 | None Listed On Document | |
| Warranty Deed | $335,500 | -- |
Similar Homes in Durham, NC
Source: Doorify MLS
MLS Number: 10070068
APN: 167158
- 206 Newberry Ln
- 107 Weslyn Trace Dr
- 7 Windsor Glen Dr
- 4201 Hampstead Village Dr
- 3819 Valleydale Dr
- 4207 Hampstead Village Dr
- 5511 Hadrian Dr
- 7 S Indiancreek Place
- 4610 Tyne Dr
- 318 Sylvias Ct
- 420 Feldspar Way
- 602 N Mineral Springs Rd
- 216 Stoney Dr
- 4807 Tyne Dr
- 10 Sandy Bluff Ct
- 512 N Waters Edge Dr
- 2800-2809 Napoli Dr
- 1006 Stallings Rd
- 406 Sapphire Dr
- 409 Sapphire Dr






